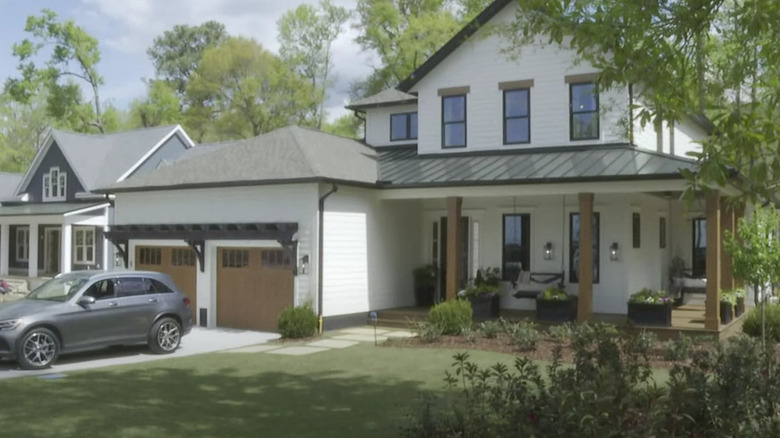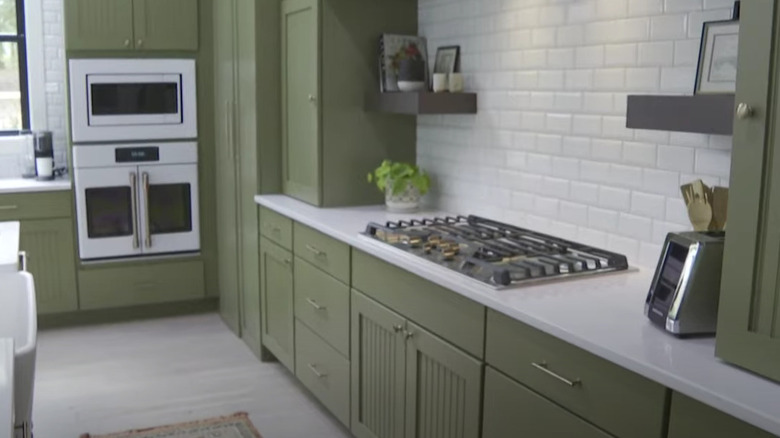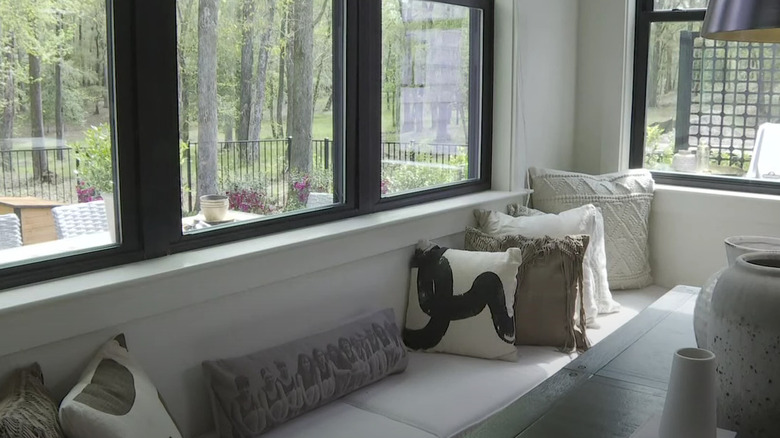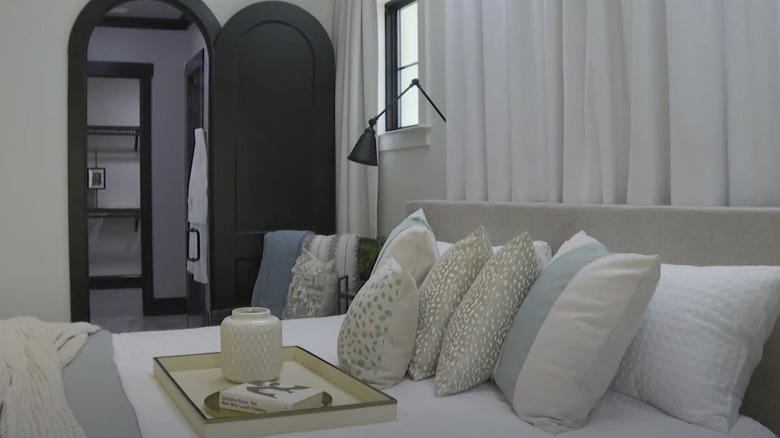A Look Inside Of HGTV's Gorgeous 2022 Smart Home
HGTV has revealed this year's Smart Home 2022 in Wilmington, Delaware, designed by Tiffany Brooks. The two-story modern cottage is over 3,000 square feet with three bedrooms, two-and-a-half bathrooms, and a two-car garage. A wrap-around porch greets visitors and offers a cozy swing at the front of the home, while the backyard oasis makes sure they don't want to leave. It includes a pergola, fire pit, walk-in pool, and an outdoor shower. Brooks said she wanted the home's design to match its location, nestled just off the banks of Cape Fear river, per Spectrum News 1. Her color scheme includes natural coastal colors such as soft blues, sandy browns, and olive greens.
The "smart" aspect of the home is in the design features which make everyday life more comfortable and more exciting, whether it's from using a touch screen toaster, smart mirrors integrated with the internet, or a keyless entry for deliveries all controlled by the homeowner's voice. The winner of the giveaway will receive the fully furnished home, a 2021 Mercedes-Benz GLC 300, and $100,000, a prize package valued at over $1.2 million.
State of the art kitchen with tons of storage
As you enter the home, just off the foyer is the stairway to the second floor, as well as a large home office with French doors. An entry from the two-car garage leads right into the mudroom, which also serves as the laundry room. The main living space is an open area that combines a living room, dining nook, and a state-of-the-art kitchen, per Tiffany Brown's HGTV video tour. The floor-to-ceiling beadboard cabinets are painted olive green with bronze hardware and offer an enormous amount of storage space. The gas cooktop is surrounded by white subway tile and features two stainless steel floating shelves. Tall cabinet doors to the right of the oven open to a hidden walk-in butler's pantry and a separate food pantry offering additional storage.
A large center island with a farmhouse sink, pendant lighting, and seating for four divides the cooking area from the dining nook. Built-in cushioned bench seating and additional cafe-style chairs can seat at least 10 people. So much of this home is about incorporating the outdoor space with skylights, solar tunnels, screened-in porches, and balconies. It's no surprise that the kitchen also opens to the outdoor grilling station on the back deck.
Architectural details enhance the open living room
Off the entry, you come into the living room portion of the open floor plan. The design includes a coffered ceiling and a fireplace flanked by built-in cabinets. The furniture includes a three-seat sofa, armchairs, side tables, coffee table, and ottomans. A mini-bar with a prep sink is on one of the sidewalls and is perfect for entertaining. Floor-to-ceiling sliding doors open up to a screened-in porch for more indoor/outdoor living, per HGTV.
While the master bedroom suite is on the first floor, there are two other bedrooms and a large family room with a vaulted ceiling on the second floor. Brooks said (5:50) that she furnished this playroom to be calming and to encourage play. Natural light fills the room from skylights and the glass sliding doors to the large covered deck, which offers amazing views of the backyard. To add to the indoor/outdoor feel, Brooks added four very real-looking sculptural trees in one corner, which she describes as the perfect place for kids to sit and read. She includes low lounging seating that can be configured for seating or for extra sleeping space.
Two upstairs bedrooms continue the neutral color paint scheme with creamy taupe colors and richer, warm browns. A wooden beaded chandelier, a cozy reading nook, and faux architectural detail near the ceiling add special details to one of the bedrooms. Both bedrooms share a full bathroom that includes a double-vanity and glassed tub/shower combination.
First floor masterbedroom suite
The first-floor master bedroom suite has restful coastal colors in sea green, cream, and sandy brown. A contemporary feel is brought in from modern-looking light fixtures, black-painted molding, and the lines of the linen-upholstered platform bed, says Brooks (2:51). Floor-to-ceiling drapes span the wall behind the headboard. French doors open to a private deck overlooking the pool and backyard. The luxurious master bathroom is wrapped in floor-to-ceiling marble-look tile. A multi-head shower system and a soaking tub are both in the same glass-enclosed space. Black and white tiles are added as contrast trim. A double vanity with smart mirrors, gold-trimmed lights, and faucets combines luxury and technology. The enormous walk-in closet has a cool, built-in sliding laundry hamper so you can add laundry from the closet and retrieve it in the laundry room.
The laundry room is conveniently entered through the garage, so it doubles as a mudroom. A large, built-in bed for your pets is recessed in the wall using space under the stairs! Outside the house, a separate entrance leads right into what the designer calls a "package delivery room" with keyless entry to give access for deliveries. This room allows food deliveries to be placed right in a refrigerator/freezer, and a dog-walker can even pick up your pet from this room when you're not home without having access to the rest of the house. This smart home can meet all of your needs with these features!



