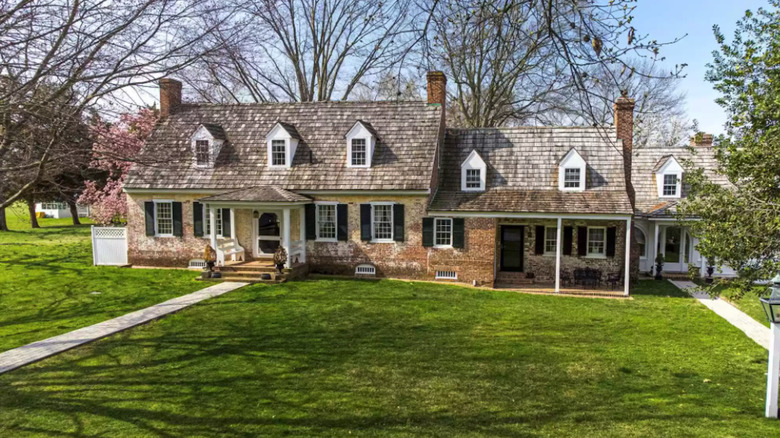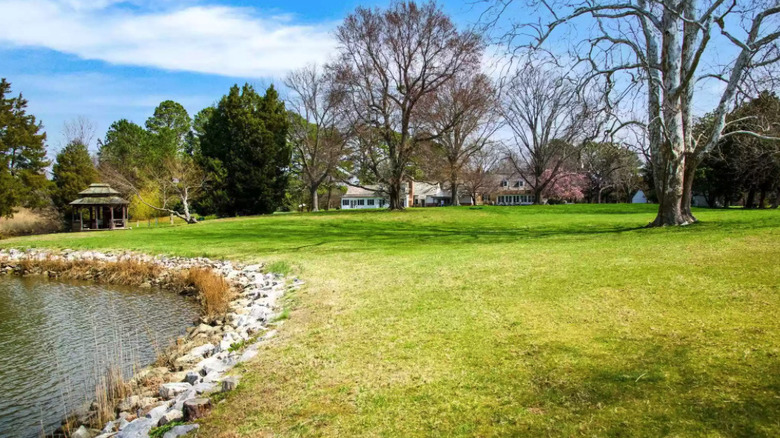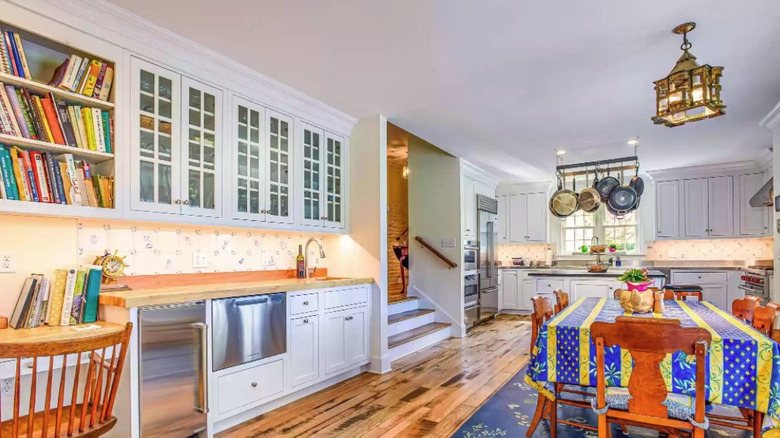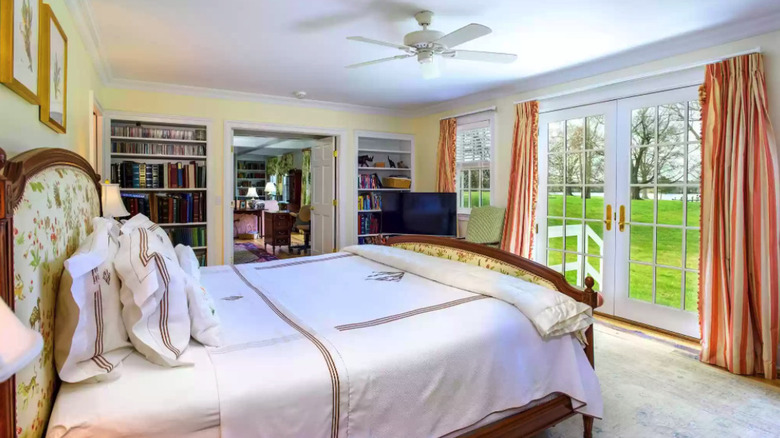A Look Inside The 360-Year-Old Maryland Home On The Market For $4.6 Million
If you can't get enough of historical properties in bucolic settings, you won't want to miss this stunning Maryland home that recently went on the market for $4.6 million, as per the Realtor listing. The property in question was built all the way back in 1663, and according to the listing, is the oldest surviving brick residence in Talbot County, Maryland — you're not just buying a gorgeous piece of land and incredible home, you're getting a piece of history.
The property was last sold in 2017 for just $1.6 million, although the elevated recent price tag doesn't seem too far-fetched, based on the sheer amount of amenities and land involved with this property. The main residence is a 1.5-story home with four bedrooms, although the addition of a guest house brings the estate's total up to six bedrooms, five bathrooms, and one powder room with 6,881 square feet of space — and that's just the interior.
The home has only been on the market for five days, and anyone in search of an idyllic retreat from the hustle and bustle will certainly want the chance to at least check it out. The listing features a whopping 79 total images, showing off both the interior and exterior of the property in great detail, allowing you to truly picture what life in the historic home might be like. Read on to learn a bit more about the 360-year-old Maryland stunner.
The one-of-a-kind outdoor property
When it comes to the property's exterior, it's challenging to decide exactly which awe-inspiring elements to focus on. The home sits on 24.73 acres of land, as per the Realtor listing, transforming the home into a private haven surrounded by the beauty of the Maryland countryside. The land features an abundance of mature trees that offer shade and greenery, and it borders La Trappe Creek, giving it a peaceful waterfront location.
The residence feels warm and welcoming from the moment you first drive up through the picturesque white gates, along a tree-lined path past the guest house and towards the main house. In addition to the primary residence and guest house, there are several other structures on the home's land, including a workshop, a greenhouse, a farm office, and even an original smokehouse
For those interested in splashing around in the creek, there's a private dock at one portion of the property that will allow you to engage in whatever water sports you'd like. There's also a gazebo nestled along the banks of the creek, for those who want to enjoy the creek views in a different manner. Or, if the creek is a bit chilly and you prefer a human-made place to swim, there's also a large oval-shaped pool with nearby changing rooms and a summer kitchen, perfect for entertaining. There are breathtaking views from just about every corner of the property, and you could easily lose yourself while wandering around the idyllic setting.
A cozy family atmosphere
While the house has plenty of natural splendor, the interior is equally stunning. However, it manages to maintain a cozy atmosphere, making it seem like the perfect place to raise a family or regularly invite all your circle of friends to relax in the Maryland countryside.
In addition to the multitude of windows throughout the home filling the space with natural light and offering gorgeous views of the grounds, the residence features a mud room, as per the Realtor listing — the perfect spot to ensure you don't track all the dirt and mud into the house after your adventures on the 20+ acres of the property. The main residence also has wide-plank wood floors and a few rooms with wood beams across the ceiling, enhancing the country charm of the property, as well as a sunroom and several fireplaces for settling in with a crackling wood-burning fire on chillier days.
The kitchen features modern stainless steel appliances, an island with a pot rack hanging above it, and white cabinetry with simple silver drawer pulls for the perfect modern yet cozy country feel. The attached dining area provides a more casual alternative to the home's formal dining room. There's also storage galore, including a built-in shelf perfect for keeping all your cookbooks. And, to make the space even better, there are two doors that lead out to a brick-lined patio area, allowing you to seamlessly entertain outdoors as well as indoors from the same kitchen.
You'll be dreaming of this master suite
As the photos from the Realtor listing demonstrate, the Maryland property has an incredible master suite. While the other bedrooms are on the upper floor of the home, along with an office and studio space, the master suite is on the main floor, adding some extra privacy for the inhabitants of the master suite.
The bedroom itself features stunning wood floors and crown moldings. A set of glass paned French double doors lead out to the exterior, allowing you to walk out on the grass and enjoy the beauty of nature whenever the mood strikes. Views of Sawmill Cove give the room a peaceful feel, perfect for unwinding after a long day, or simply lounging in bed in the morning while you prepare for the day.
Another fantastic feature of the master suite is the attached library and study, located through a set of double doors. The library and study area has a small wet bar for whipping up your preferred beverage during your reading time, as well as a wood-burning fireplace and stunning custom millwork. Both the library and master bedroom have built-in bookshelves, making it the ideal master suite for bibliophiles. And, of course, the master suite features separate ensuite bathrooms with a massive soaking tub and plenty of room to store all your clothing in the walk-in closets.



