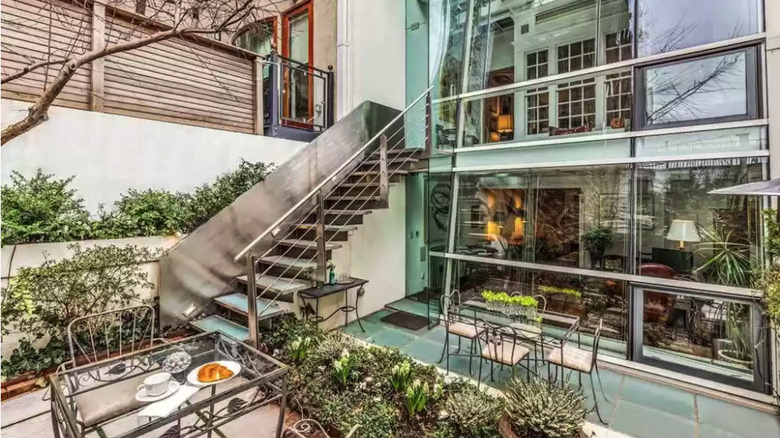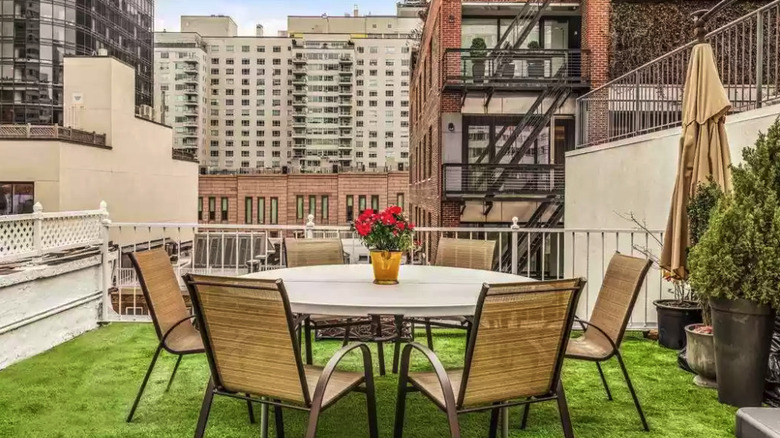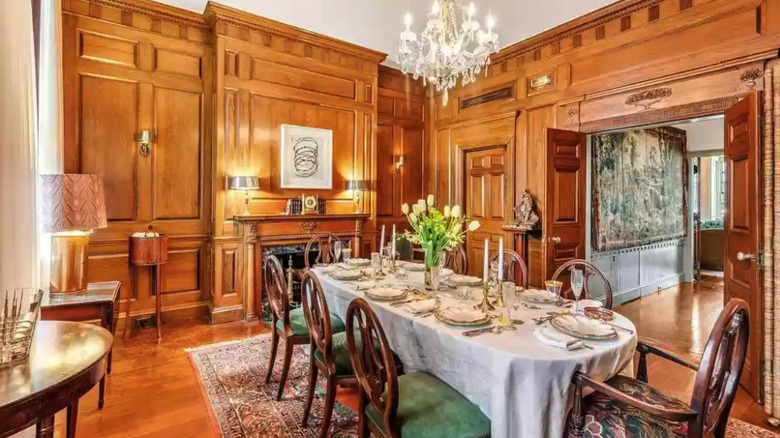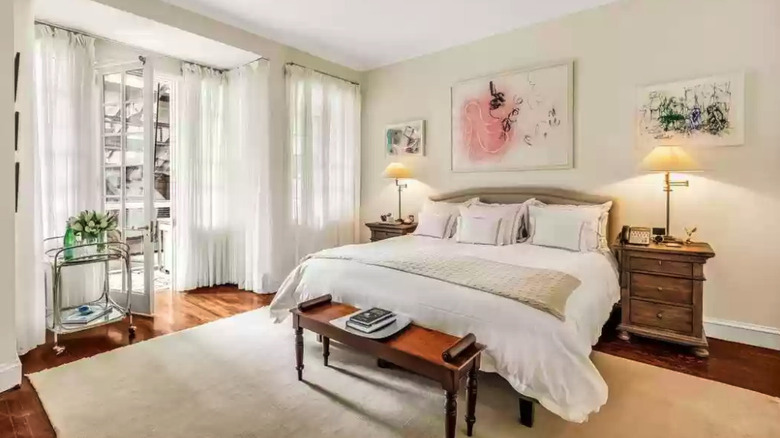$8 Million NYC Townhouse Is Bigger And More Luxurious On The Inside
New York City has an incredible diversity of properties, with sleek modern skyscrapers positioned alongside quaint brownstones and all kinds of styles in between, rounding out the unique architectural landscape of the city. However, one townhouse with a seriously fascinating history that recently went on the market manages to combine a variety of styles, all in the same structure — and the effect is breathtaking. As Realtor.com explains, the Upper East Side townhome that recently hit the market was built in 1899, although it received an incredible modern extension in 2006 that added some square footage (bringing the home's footprint from 48 feet to 60 feet). And, it's definitely a multi-functional space — the individual who has owned the NYC property since 1974 was a doctor who used it as a live-work space, treating patients in the modern office area while using the other floors to relax in style.
The unique structure has also received some major attention over the years, with the sleek glass and steel extension put together by architect William Georges being featured in a book entitled "Make It Fabulous." Not to mention, back in the day, it was the stomping grounds for several major authors, including Toni Morrison and Edward Albee, as well as actress Gloria Swanson, painter Cy Twombly, and singer Nell Carter. The one-of-a-kind townhouse has 5,400 square feet of space as well as seven bedrooms, five bathrooms, and five half-baths. Read on to learn more about the stunning property.
Idyllic outdoor spaces
Having any type of outdoor space in New York City is a luxury. This home manages to have two distinct outdoor spaces, both equally breathtaking, as the Realtor.com listing details. The fifth floor features an open terrace. A white wrought iron railing leaves the view of the surrounding buildings unobstructed, and the ground has been planted to bring a sprinkle of lush grass and greenery into the urban setting. The listing photos have it set up as a dining area, with a large table that seats six and a few potted plants nearby.
The second major green space belonging to this property is a stunning garden with two patio areas on different levels with slabs of stone beneath them, exterior stairs leading to the property's second floor, and an abundance of greenery sprinkled throughout. Towering trees and lush shrubs line the perimeter of the garden area, and several potted plants and containers overflowing with greenery are positioned along the edges of some of the outdoor zones. As a bonus, each floor of the property has a private floor-to-ceiling glass sunroom with views of the garden area, so no matter which floor you're on, you'll be able to appreciate the natural beauty below. The garden and rooftop terrace aren't the only exterior areas that make a style statement, though — the townhouse also has a unique dual style facade that will stop you in your tracks, with a brick front facade and glass-and-steel rear facade.
Endless spaces for entertaining
While the gorgeous outdoor spaces may tempt you to transform all your bashes into garden parties, you won't want to overlook the abundance of entertaining spaces inside the townhome. The moment you enter the property, you'll be struck by the gorgeous oval foyer with a dramatic spiraling staircase and eye-catching chandelier, as the Realtor.com listing highlights. There are teak floors throughout much of the home, as well as strategically placed powder rooms to ensure your guests aren't left wandering in search of a bathroom. Although, there's an elevator that services all five floors of the townhouse, so you can entertain easily on any floor you desire.
For those who prefer to have a little help with their entertaining, the home is perfectly set up, with a service staircase that leads from the kitchen to the dining room, as well as a separate front entrance for staff. And the eat-in kitchen features plenty of storage and counter space as well as double ovens and a gas-burning range, an ideal space for putting those final touches on your guests' meals. The formal dining room itself brings in the home's historical influence, featuring wood paneling with intricate millwork, a stunning fireplace to create a cozy atmosphere, a chandelier hanging above the table for added style, and two large windows that allow the natural light to pour in. Your guests will be marveling from the moment they walk through the grand double doors into the space.
A stunning master suite
While guests will appreciate the incredible spaces throughout this New York City townhouse, and anyone looking to create their own live-work space will appreciate the thoughtfully designed office, the third-floor master suite is a haven just for the owners. In contrast to some of the wood paneling found in other areas of the home, the master bedroom has a pale color scheme that makes it feel like a breath of fresh air.
The master bedroom features teak flooring and luxurious molding, as well as large windows and a door that leads to a private sunroom space with a view of the garden that allows you to enjoy the natural beauty year-round, as per the Realtor.com listing. Although, on particularly chilly days, you can enjoy the fireplace located within the master bedroom as well. The master suite also has multiple walk-in closets to store all your attire, as well as an ensuite his and hers bathroom. The eye-catching ensuite bathroom has swirling black marble tiles along the floors and walls, making a major style statement. The room is rounded out with mirrored storage, glass panels, chrome or stainless steel fixtures, and sleek modern lines. And, for a little something extra, the master suite also features an adjoining sitting room library with a wet bar, so you can enjoy a cocktail and the next tome from your to be read pile while winding down for the night.



