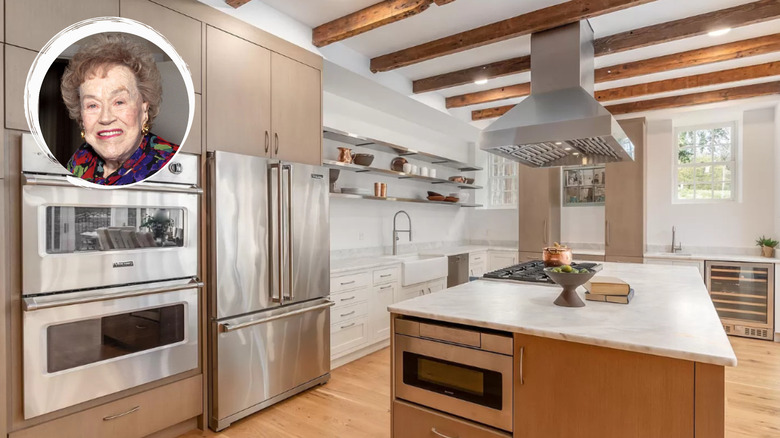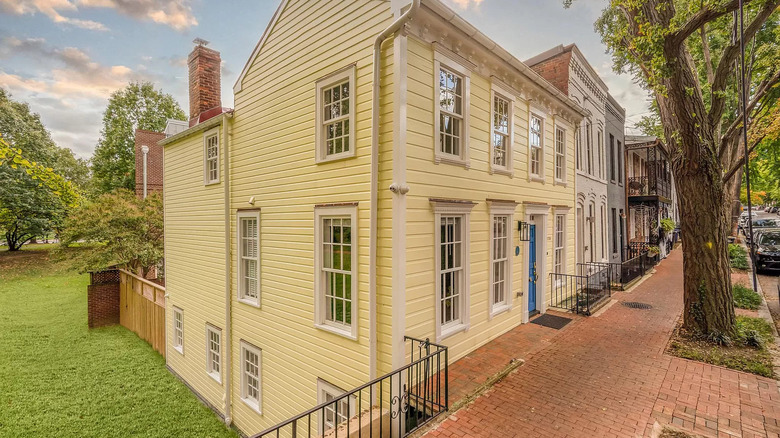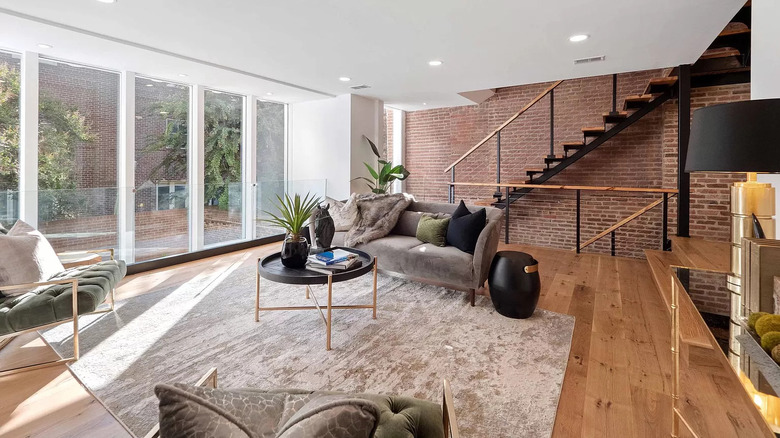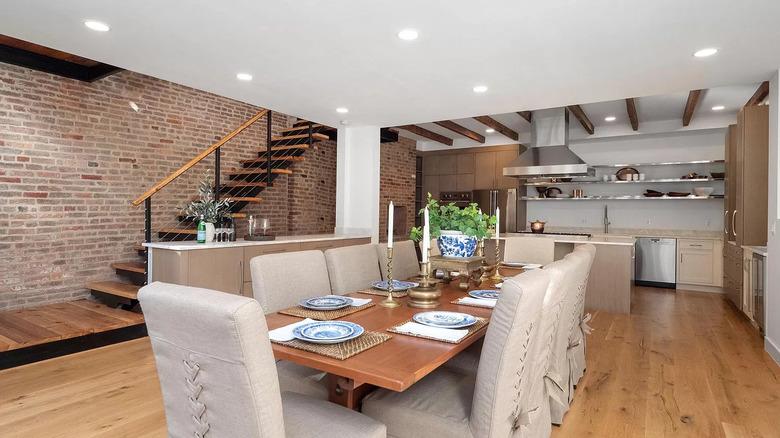Inside Julia Child's Former Home, Including The Kitchen She Cooked In
The legendary celebrity chef Julia Child has been the focus of conversation recently following the premier of HBO's show "Julia." The eight episode show stars Sarah Lancashire as the larger than life chef, who penned 19 books, including famous cookbooks like "Mastering the Art of French Cooking," her 2006 memoir "My Life in France," and the 2020 collection "People Who Love to Eat Are Always the Best People" (via The Julia Child Foundation).
This is not the first time Child has been depicted biographically on the big screen, the first being the 2009 film "Julie and Julia." Directed by the iconic Nora Ephron, the film is based on the real life of Julie Powell, played by Amy Adams, as she blogged her way through cooking Child's most famous cookbook, intercut with the real life story of Child, played by Meryl Streep.
As a true master chef, the kitchens of Child are a favorite among fans — so much so that Child donated her Cambridge, Massachusetts kitchen (which was also the set of Child's last three shows) to the National Museum of American History. This is far from the only kitchen Child ever cooked in, living all over America and France with her husband, Paul Cushing Child. In fact, the Childs' Washington, D.C. residence was sold in January of this year for $3.3 million, and is still available to view through Zillow.
A look at Julia Child's former D.C. residence
Julia Child's former home is quaintly situated on a brick-paved, tree-lined street, and was purchased by Julia and Paul Child in 1948; according to the Zillow listing, they called it their "little jewel." Aside from teaching people the art of cooking on her television show and through her numerous cookbooks, it's rumored that Child also hosted in-home cooking lessons, and it is believed to be this D.C. residence where those lessons took place.
Built in 1870, the home is a corner townhouse, meaning there is an extra wall of windows, a neighborless wall, and a bit more yard space. Built in a Colonial revival style, the home not only has the historic influence of Child, but is a part of a major cultural moment in Georgetown. Built by Edgar Moore just after the Civil War, it is a part of a group of homes built in D.C 's Reconstruction era, which was heavily influenced by African American designers and architects.
The four-story home has three bedrooms, three bathrooms, and one half bathroom, providing 3,150 square feet of living space, as well as a fenced-in backyard. The home is a lovely pastel yellow, with colonial style symmetrically placed white windows, and a bright blue front door.
Inside Julia Child's Georgetown home
Julia Child's home has gone through multiple renovations over the years, the first major one being in the 1970s by Hugh Newell Jacobsen, who added in a wall of windows that is still in the home today (via Town & Country). From there, it became a rental property, inhabited by a revolving door of Georgetown University students who did not upkeep the home, sadly resulting in many of the original features being discarded. However, in 2016 it was purchased by Rory Veevers-Carter, per Zillow records, who wanted to honor the legacy left behind by Julia Child; the listing calling the renovations a "love letter" from himself and his grandmother.
The residence is much more modern than expected, but luxurious and comfortable nonetheless. It opens up to a large foyer, introducing the home's wide-planked wood floors, white walls, and a brick accent wall. There is a small fireplace in the foyer, which leads into a small office and has a two-stair step down into the living room. The window wall installed by Jacobsen is visible in this room, and carries down to the main level. There is also a remarkably industrial and trendy staircase, constructed of wood and black steel, leading to the other floors.
Julia Child's renovated former kitchen
Down the stairs in Julia Child's D.C. home from the entry floor is the main floor, where the kitchen and dining room are located. The window wall also carries down to this floor, which opens up to a back patio with a large privacy fence and tall brick walls, a stone lounging area, and access to the basement.
This level has the same wood floors, white walls, and exposed brick accent wall. Aside from the window wall, there are also more small windows in the kitchen area itself. The dining room is large enough for a 10-person table and then some, according to the Zillow staging photos. The kitchen is a chef's dream, following the legacy left behind by Child, with a double-stacked oven, a double door stainless steel fridge, a wine fridge, and an eight-burner gas stove top, all Viking products. There is also a steel vent hood, and a fireplace that the listing suggests could be used for pizza making. There is plenty of counter space, built-in shelves, and a deep basin sink next to a dishwasher, as well as exposed beams in the kitchen.



