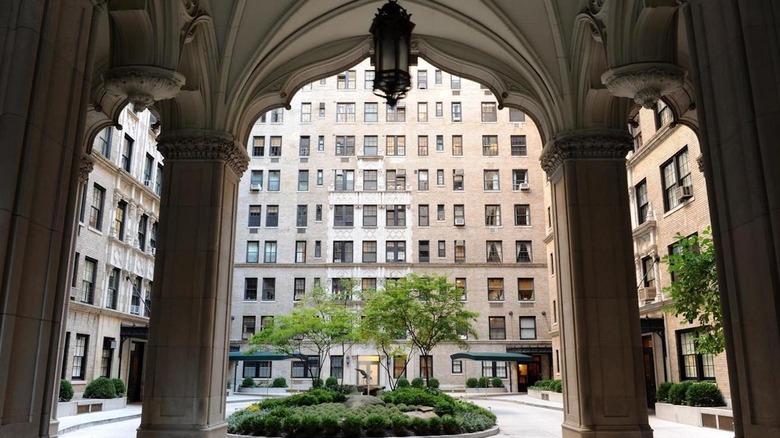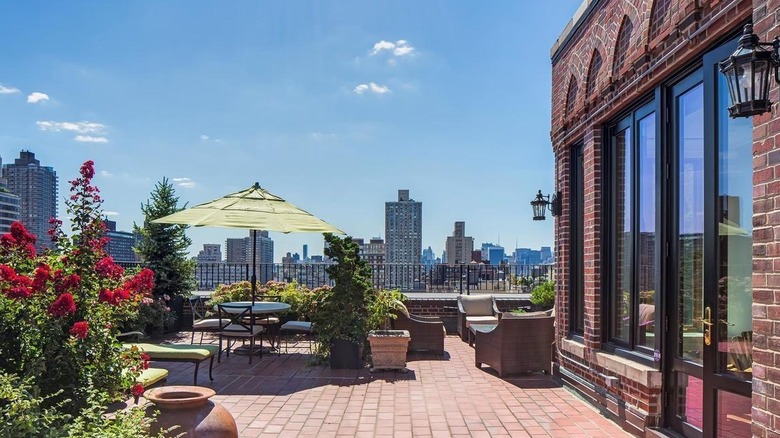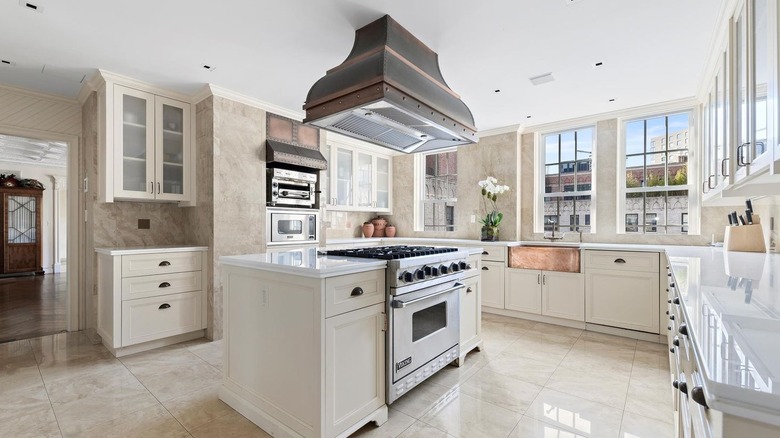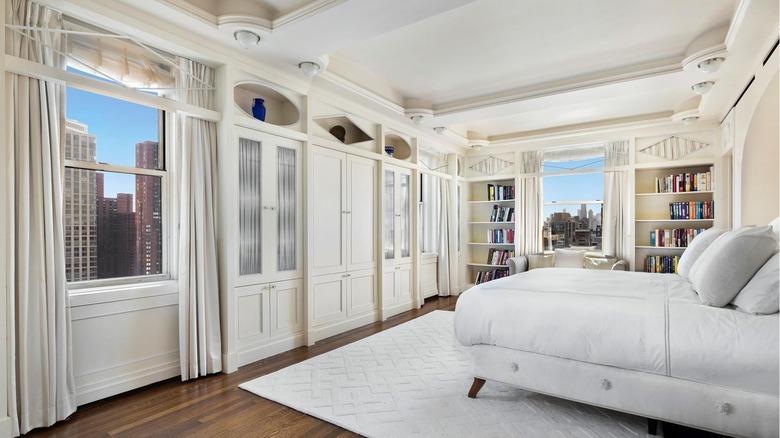What We Know About The Coveted NYC Penthouse With A Surprising New Price Tag
Anyone in the market for a multi-million dollar property on New York City's Upper East Side won't want to miss this Park Avenue penthouse that recently came back on the market at a significantly lower price than it was previously listed for. As New York Post reports, the luxury apartment went on the market back in 2013 for a staggering $27.5 million asking price. Its return to the market nearly 10 years later comes with a reduced price tag, as the current owners, a former AllianceBernstein chief investment officer and an executive director at Morgan Stanley Private Wealth Management, are asking $16.75 million.
The stunning penthouse is in a co-op building that was constructed in 1929, as per the Compass listing, and while the space is filled with modern amenities, there are a few period details that add character to the space, as well as some art deco flairs that anyone who loves properties from this particular time period will relish. The home has over 5,100 square feet of living space — incredibly spacious by NYC standards — as well as a truly one-of-a-kind outdoor terrace space that adds some serious additional square footage. The property has a total of five bedrooms and five bathrooms, making it perfect for large families or those who have a lot of friends eager to take a vacation and fulfill their Upper East Side fantasies.
Read on to learn more about the gorgeous space with breathtaking city views.
A terrace you have to see to believe
It's likely no surprise that this Upper East Side penthouse doesn't have a backyard. However, you won't miss that green space when you see the incredible wraparound terrace, which the Compass listing highlights. The terrace spans a whopping 2,850 square feet — more exterior space than several average NYC apartment interiors combined. It has views to the east, west, and south and wraps around the building so you can truly enjoy the delights of city living by taking in views of New York from all angles. In order to keep those views unobstructed, the building's brick exterior is paired with a low brick fence around the terrace topped with a wrought iron railing. A small pergola offers the perfect space to dine al fresco, and the terrace has been thoroughly landscaped with trees, shrubs, and other greenery, creating a true outdoor oasis.
Whether you're looking to lay out on one of the lounge chairs and soak in the sun or host a bustling bash, there's space to do whatever you'd like with the massive terrace. There's even a small kitchenette tucked away just off the terrace, so you don't have to keep traversing the stairs to keep your guests fed and keep the cocktails flowing. And, while the penthouse is a unique configuration that spans two floors, the top floor is devoted entirely to the terrace as well as a small sunroom, creating a truly private haven separate from your living space.
A stunning interior with luxurious details
The main floor of the penthouse features nearly all the home's living space, including the kitchen, formal dining room, living room, all the bedrooms, and the library — and there are breathtaking city views from just about every corner of the space, as the Compass listing demonstrates. Those who enjoy entertaining won't want to miss the formal dining room, which features an original coffered ceiling that draws the gaze upwards, as well as statement light fixtures and gorgeous herringbone flooring. The spacious room can comfortably seat eight or even more. And, oenophiles will delight in the built-in temperature-controlled wine cellar that can store up to 700 bottles of your carefully-sourced favorites.
Another key element of any home is the kitchen, and this one doesn't disappoint. A copper farmhouse sink makes a serious style statement, as does the unique placement of the gas range and range hood in an island. Sleek white cabinetry and gleaming white countertops complete the space, and the neutral color scheme will allow the food you prep to take center stage. While the majority of the home has been refreshed and repainted to a bright white hue, the library maintains a vintage feel, with the property's original 1929-era wood paneling, decorative plaster ceiling with vintage light fixtures, and pegged wood floors. A large window with river views offers the perfect backdrop for your reading session, and with the built-in bookshelves, your next read is easily accessible.
Chic and serene bedrooms
The home's bedrooms all feature stunning chestnut-hued hardwood flooring that contrasts beautifully with the cream-colored cabinetry, offering plenty of storage. There are also a few art deco touches, such as the oval and diamond-shaped cut-outs in one bedroom, as well as beautiful arched built-in bookcases in several of the smaller bedrooms. Each room has windows overlooking the New York City skyline, offering gorgeous views in both the day and night, with the master bedroom offering particularly tranquil river-facing views, as the Compass listing specifies. The master bedroom is also tucked away in the corner of the home, offering a bit of added privacy.
The master suite is absolutely perfect for anyone in search of added storage for all their clothing and accessories, as it features not one but two walk-in closets as well as a sizable dressing room and ensuite bathroom. And while it could be used as an extra bedroom if needed, there's also a walk-through bathroom that connects the master bedroom to another space that could serve as a study, private sitting room, or perhaps space for even more couture (it is, after all, the Upper East Side).



