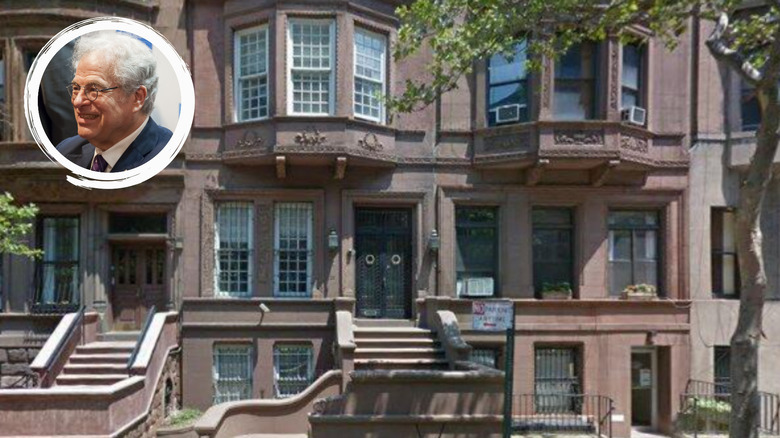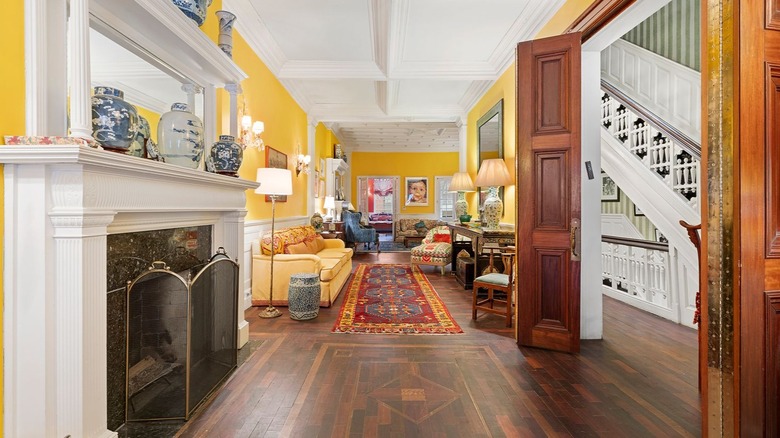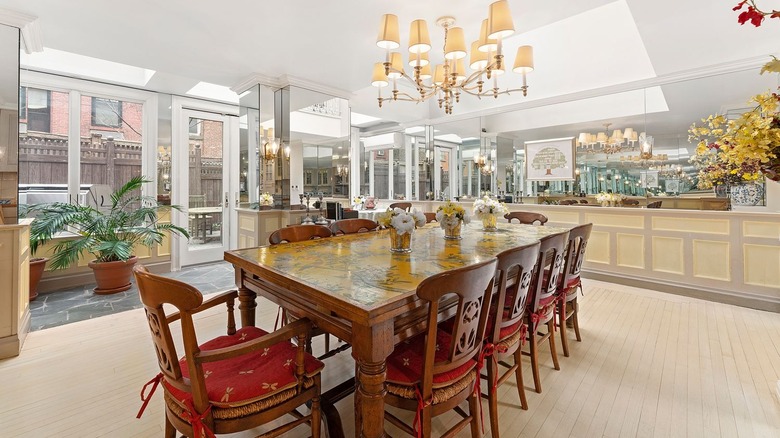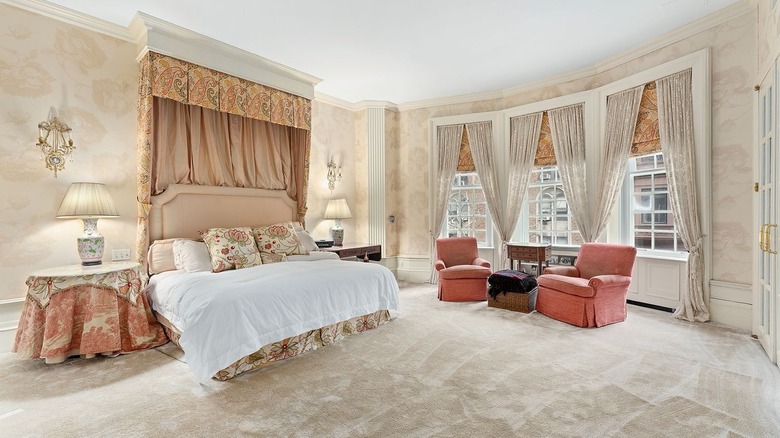Inside Luxurious NYC Home Violinist Itzhak Perlman Is Selling For $17.5 Million
Celebrated violinist Itzhak Perlman and his wife Toby Perlman listed their New York City townhouse for $17.5 million. The couple, who are both classically trained violinists, founded the Perlman Music Program for gifted young string musicians and have five children together. Their Upper West Side townhouse is 8,000 square feet with six bedrooms, five bathrooms, and four half bathrooms. It was built in 1901 on 70th street, close to Central Park West.
This large townhouse has six levels with a full basement, but as the Perlman's children, who were raised in this home, have grown up, the couple no longer needs such a large space for the two of them. Other than the 8,000 square feet interior, the home boasts 1,500 square feet of outdoor space. A friend of the family told New York Post that the couple adores being close to Lincoln Center, which is on the Upper West Side.
Custom woodwork and an indoor pool
This turn-of-the-century townhouse is anything but small. It is a 20 foot wide home large enough to house a grand piano. Out of the six floors, the basement of the home is the spa level, which is something that very few homes in New York City have. On this level, there is an indoor swimming pool and sauna. On the main level, there is a garden; on the third floor, there is a terrace with access from one of the bedrooms, and on the fifth floor, there is a roof terrace. This all adds up to 1,500 square feet of outdoor space.
Inside the home, there are a total of six fireplaces; they are located in some of the many bedrooms and in the living room and great room. Throughout the home, there are beautiful hardwood floors and custom woodwork, according to the listing on Compass.
Massive chef's kitchen
With six bedrooms and nine bathrooms, this home has a total of 16 rooms. Out of the six bedrooms, any can easily be converted into a home office. There's also a library, den, media room, laundry room, and a solarium. On the parlor level of the home the ceilings are 12 feet high and the great room is 36 feet long, according to the listing. This level is where the beautiful hardwood floors are cherry-toned and include detailed diamond-shaped patterns.
The massive chef's kitchen is a cook's dream. With all top-of-the-line appliances and a large pantry, the kitchen is fit to feed a large family. It's designed with all neutral tones in the cabinets and blue and white tiles on the backsplash. Connected to the kitchen, the dining room provides easy access to the outdoor garden and has multiple skylights. The many mirrors on the walls of the kitchen and dining room on this floor make the large rooms feel even larger.
Master bedroom
The master bedroom of this home has bay windows that look out the front of the home onto tree-lined 70th street. Across the large room is one of the many fireplaces with mirrored french doors on either side of the wall that lead to the many closets in the room. Other than those two closets, there's a walk-in closet for the master bedroom and an en suite bathroom, according to the listing.
The other five bedrooms are also carpeted, like the master. The two bedrooms on the third floor have en suite bathrooms as well, while the other three bedrooms share a bathroom. Beautiful light fixtures are installed throughout the home, including in the bedrooms. Even luxurious gold chandeliers take the spotlight in some of the bedrooms. Although, an even more lavish feature is the terrace that can only be accessed by one of the bedrooms on the fourth floor.



