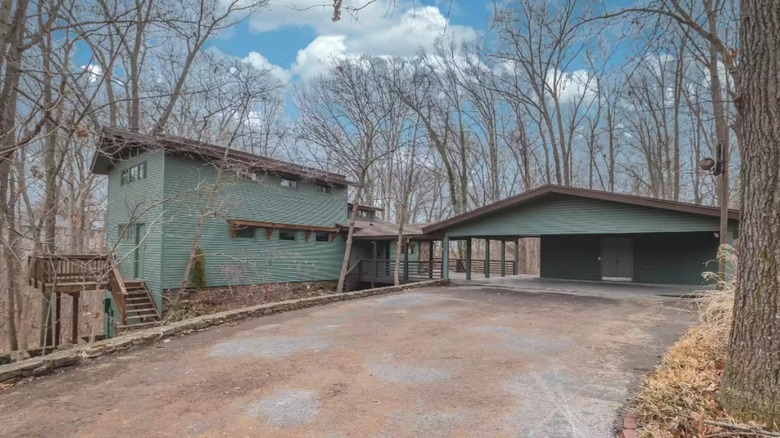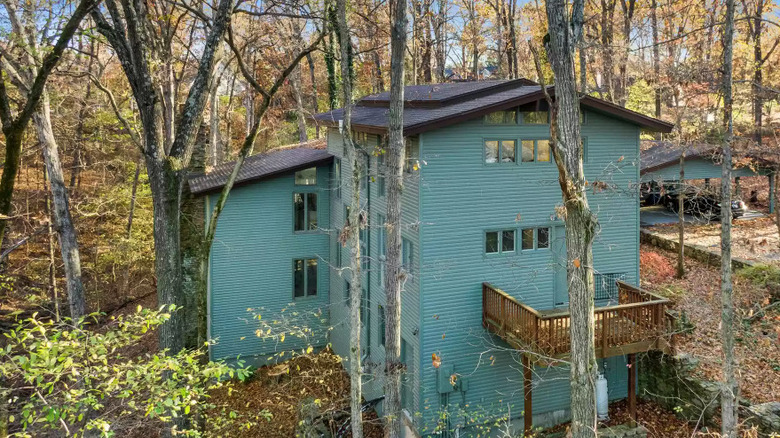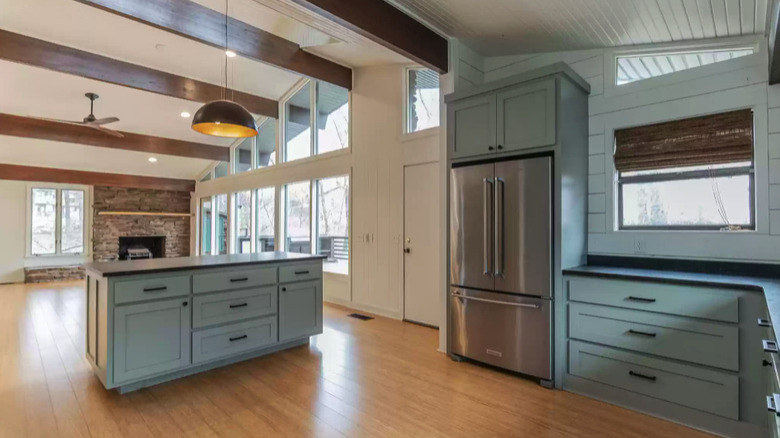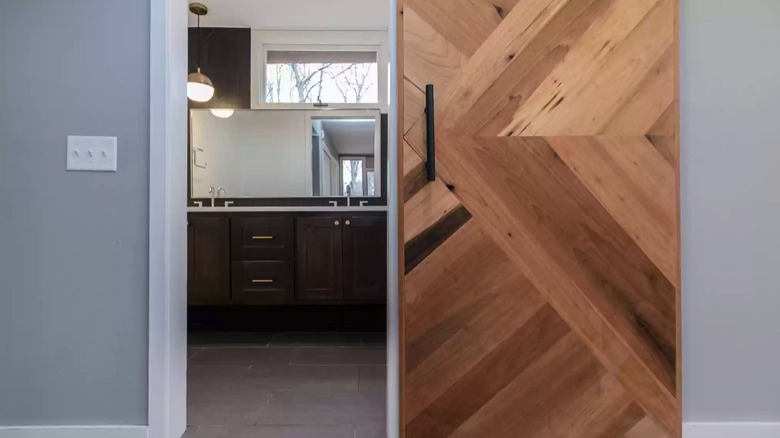This Season 1 Fixer To Fabulous House Is On The Market For $725K
Depending on what projects you take on and how it turns out, renovations can often significantly increase the value of a property — and an Arkansas home that just hit the market proves exactly how much of a game-changer a well-executed renovation can be. According to Realtor.com, after being renovated on the HGTV show "Fixer to Fabulous" by husband-and-wife team Dave and Jenny Marrs, a home in Bentonville, Arkansas, has gone on the market and promptly sold for double what it went for just a few years ago. The 3,665-square-foot property was sold in 2019 for $457,000, and it was recently listed for sale again with a much steeper asking price of $725,000. However, it seems that the buyer felt the renovations were worth it, and the value was reasonable, as the home was pending within just a few weeks.
Built in 1973, the home was completely transformed into a modern masterpiece. Jenny Marrs dished about the Bentonville property on the HGTV duo's Our Good Table blog, sharing some seriously stunning before-and-after shots and thoroughly detailing the renovations that took place, in case you happened to miss that particular episode of "Fixer to Fabulous." Marrs even revealed that this particular Arkansas home was actually one of her favorite projects — and it's not hard to see why, as the space is absolutely gorgeous. Read on to learn more about the renovated home that seems to have taken the Arkansas real estate market by storm.
A mid-century modern refresh
The home itself sits on a 1.2-acre lot, as per the Realtor.com listing, and is surrounded by natural beauty, tucked in amongst large towering trees that offer both shade and solitude. However, the property is also just minutes from downtown Bentonville, providing the benefits of country living while still allowing the owner to be close to any amenities and services needed.
One of the major overhauls that the HGTV team did on the home's exterior involved a fresh coat of paint, as Jenny Marrs revealed on the Our Good Table blog. The formerly drab beige and brown exterior was transformed with a coat of muted green paint that provides a pop of color while still allowing the home to blend with its natural surroundings. The mid-century modern design, built by Perry Butcher, means the property has some serious curb appeal that was accentuated in the renovation. For example, there's a unique covered walkway connecting the garage to the home, where the double doors welcome you into the space. There are also several stunning spaces for entertaining outdoors, including a large patio space near the entrance as well as wrap-around balconies, and a stunning deck with an outdoor kitchen.
While the photos for the listing were taken during the cooler months, the pictures shared by Marrs demonstrate just how stunning the exterior is during the spring and summer months, when the abundance of trees makes the lot feel like a slice of lush green paradise.
Vaulted ceilings and windows galore
The moment you walk through the ornate double doors at the home's entrance and step inside, the four-bedroom and four-bathroom home unfolds before you, thanks to the open floor plan of the main level, as the Realtor.com listing shots illustrate. The property has a unique wooden staircase with wood-paneled walls that have been maintained, bringing out some of those mid-century modern design elements in the space. The vaulted ceiling has been painted white, creating an incredibly open and airy feel, with a few thick wooden beams adding a rustic flair.
The home has windows galore in all shapes and sizes, and the main space features nearly a full wall of floor-to-ceiling windows, creating a truly stunning space. A beautiful stone fireplace serves as the focal point in the living room space, which is open to the renovated kitchen. A large island with a stunning pendant light fixture above it offers additional prep space and storage, and the renovated kitchen is a show stopper. As Our Good Table details, the dark wooden kitchen got some fresh paint to brighten it up, new custom cabinetry with glass fronts to add to the open, airy feel, and a soft hue on the cabinets that work in harmony with the warmth of the terracotta floor tiles. And, if you're yearning for a bit of fresh air, there's a set of sliding glass doors that leads you out to the deck.
A whole new master suite
The master suite is bright and airy, as the Realtor.com listing showcases, with a stunning wood barn door making a major style statement as you head into the master en suite bathroom. However, the renovation that took place in this particular space is likely more than you would imagine — it turns out that originally, while the master suite had a small sink, it had no actual en suite bathroom, as Our Good Table explained.
During the renovation, they chose to sacrifice a bit of space in the master bedroom — something that's barely missed, as there's still plenty of closet space, and the abundance of windows makes the room feel expansive — in order to create a much needed en suite bathroom. The bathroom features a stunning walk-in shower with black tile, chrome fixtures, and a glass door adds functionality as well as style, and the large vanity with double sinks provides ample space for getting ready in the morning. The renovation team also gave the space a fresh coat of paint on both the walls as well as the trim and closet, brightening up the room as they did throughout the rest of the home, and added a sleek, modern ceiling fan. To top it off, as the listing specifies, the master suite features a private patio, for when you want to enjoy the gorgeous views and fresh air solo.



