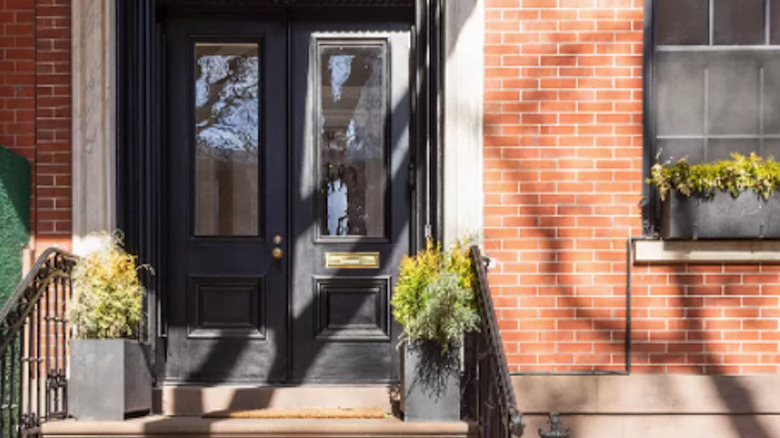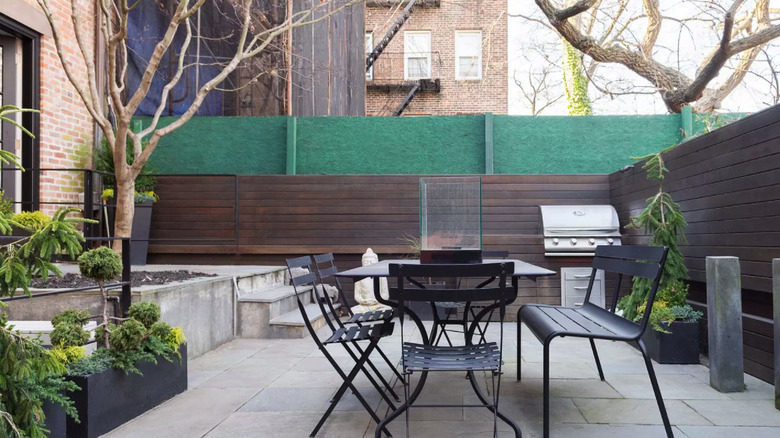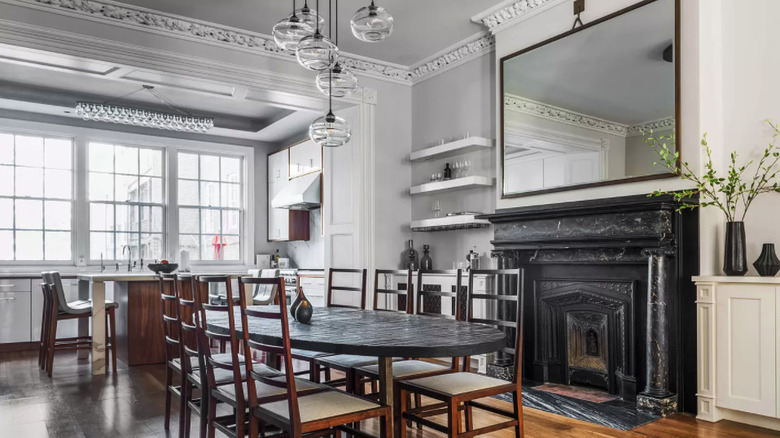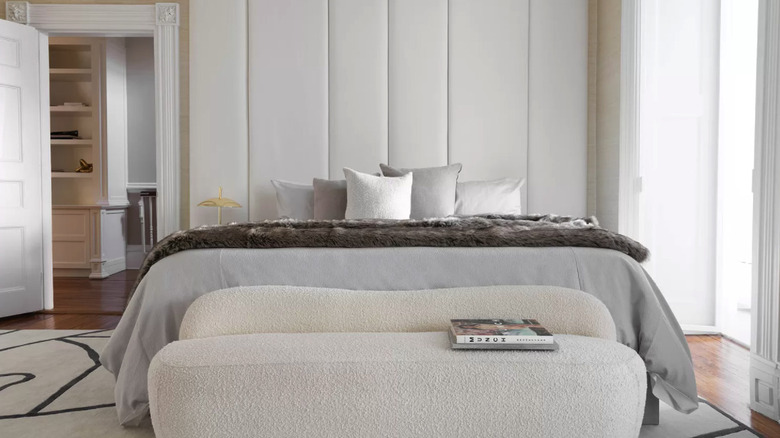Inside The Historic Brooklyn Townhouse That's On Sale For Just Under $10 Million
If you love a modern space with historical details sprinkled throughout, there's a stunning Brooklyn townhouse recently listed on the market that you won't want to miss — and it's got a unique maritime link as well. The property in question was built in 1829 by British sea captain Richard Mortimer, as the New York Post reports. The space has undergone a serious renovation and restoration by Baxt Ingui Architects, as per the Zillow listing, and the company has managed to flawlessly combine the modern amenities and features expected of a luxurious Brooklyn property with choices that help highlight the historic details of the townhome.
With nearly 200 years of history between the townhome's walls, it also has a little secret hidden in the staircase. Apparently, the original owner decided to uphold an old British tradition by stashing a deed to the house within a hidden cavity of one of the staircase posts — according to tradition, it's a task that a homeowner would carry out once a mortgage was paid.
The residence is on the market for $9.99 million, so unless it goes over the asking price, any potential homeowner can snatch up the piece of history for just under $10 million — a lofty price tag in many cities, but a steal for the luxury real estate market in New York. The home is 4,900 square feet in total with five bedrooms and four bathrooms spread out over multiple floors. Read on to learn more about the gorgeous historic space.
An incredible patio space — and gorgeous views
While the townhome is nestled amidst other properties, according to the Zillow listing, it has one very enviable feature in terms of its placement. Both the front and back of the property overlook a row of gardens, offering incredible lush views of greenery — and ensuring that natural light fills the residence from multiple sides, as there are no buildings blocking the sunshine.
The property is just a few steps from the Brooklyn Promenade, located within all the fruit streets of Brooklyn Heights. And, in case you're in search of a little more green space than the property itself offers, no worries — the Hillside Dog Park and the iconic Brooklyn Bridge Park are both very close by, serving as an extension of your backyard.
Those who love to entertain will love the large stone patio on the parlor floor. Wooden privacy fencing all around makes it a peaceful retreat, and there's ample space for a dining set, a built-in barbecue, as well as some outdoor seating, making it a fantastic spot to entertain — especially considering it's on the same level as the formal dining room and kitchen.
The final exterior detail that is likely something you may not have even known you wanted is the heated stoop and heated sidewalk. That's right — even on New York's snowiest winter days, the homeowner of this townhome won't be out there shoveling, thanks to that extra detail put in during renovations.
Blending historical details with sleek and modern style
The renovations added in plenty of luxurious amenities while still highlighting many of the historic elements of the home, even in the smallest details. For example, as the Zillow photos demonstrate, intricate fruit patterns on the crown moldings throughout the space add a bit of whimsy while also paying tribute to the fruit-named streets of the neighborhood.
The parlor level is nearly entirely one flowing space, making it ideal for entertaining. 11-foot ceilings make the space feel open and airy, and there are two gorgeous fireplaces to add a cozy vibe on colder days. A built-in wine cooler allows you to stock anything your guests might need, and the open kitchen is a chef's dream.
The kitchen features sleek white cabinets with stainless steel hardware and wood details that add warmth. A row of windows faces out to the patio, filling the room with light, and the door out to the deck and patio is just a few steps away. High-end appliances, marble countertops and a marble backsplash add a dose of luxury, and there's a sizable island for more casual meals — although the formal dining area, which easily seats 10, is nearby as well.
And, of course, you can't forget the incredible historic staircase that goes from the parlor level to the second floor. It features an ornate post at the bottom as well as millwork along the steps, bringing that sense of history into the modern foyer and gallery space.
A stunning master suite
While the main floor is perfect for entertaining, and the garden-level den and gym provide a spot for other necessities, the second level features some of the home's bedrooms, including the owners' suite. Some of the home's history is infused in the ornate molding and millwork along the door frames, around the windows, and even along the edges of the ceiling, as the Zillow listing shows. A wood-burning fireplace adds an extra cozy element to the master bedroom.
Of course, no master suite would be complete without a gorgeous ensuite bathroom, and the Brooklyn townhouse delivers on that note as well. The spa-like bathroom features a sleek freestanding bathtub with modern chrome fixtures and a large window that fills the space with natural light. The marble-topped vanity and marble flooring contrast beautifully with the warm wood accents of the vanity base, creating a haven you won't want to leave.
Any Brooklyn fashionistas will be thrilled to hear that the second level includes two dressing rooms, so everyone has enough space for their couture, as well as a bonus room that can be transformed into whatever you need (an office, a dedicated shoe room, the sky's the limit). And, any guests needn't worry — the property's additional four bedrooms are likewise gorgeous, with most featuring incredible fireplaces of their own as well as large windows that give the rooms an airy feel.



