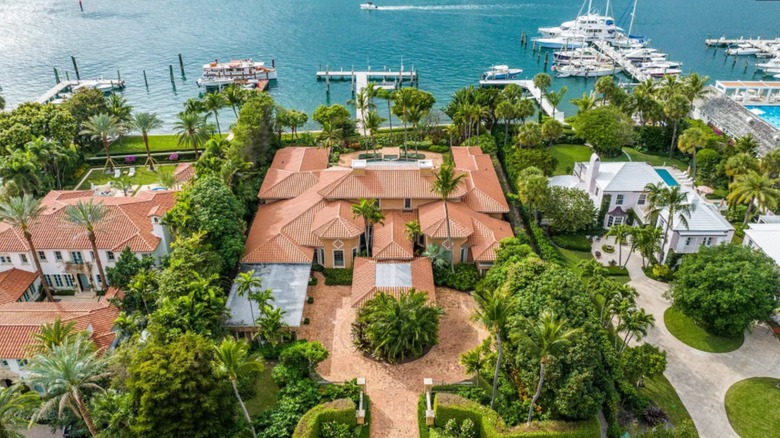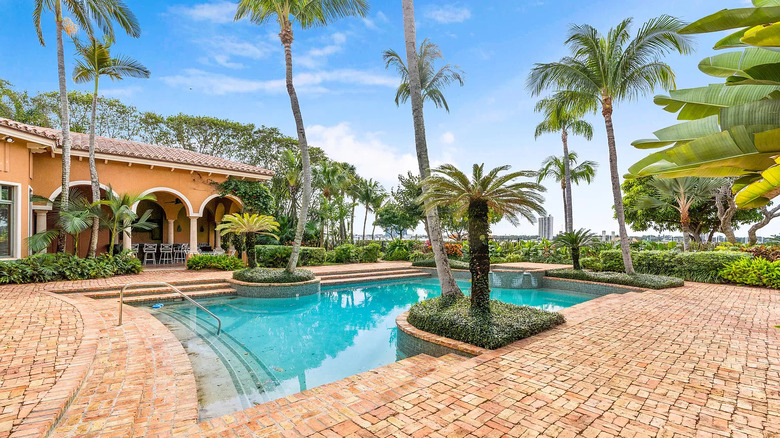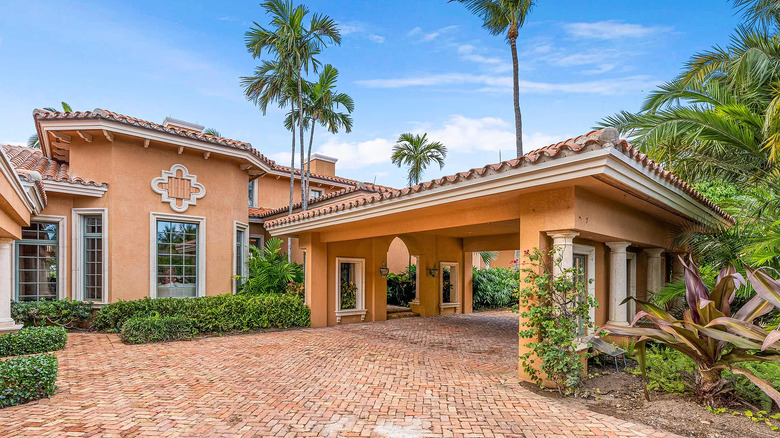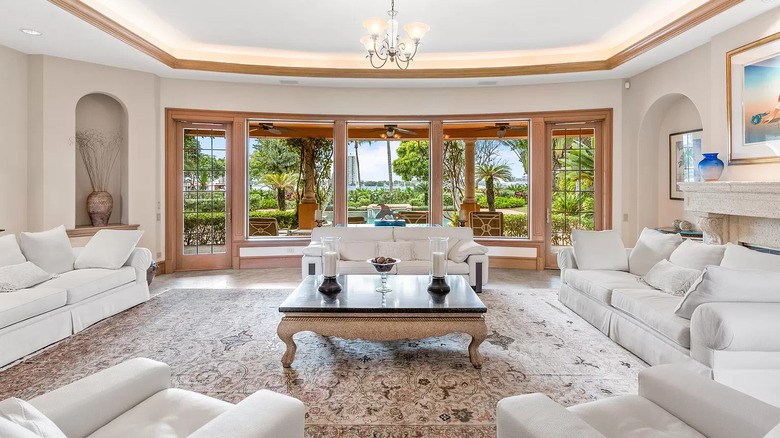Inside The Florida Mansion A Jordanian Princess Just Sold For Over $45 Million
On the northern tip of Palm Beach island, Jordanian Princess Alia bint Al Hussein recently sold her mansion for over $45.4 million. The seven-bedroom, nine-bathroom, 7,000-square-foot home was the largest waterfront property on the market in Palm Beach, Florida until it sold a month after being listed. Princess Alia is the oldest daughter of the late King Hussein and the half-sister of the king's successor.
This sprawling property has been owned exclusively by the Jordanian royal family since it was built in 1996. Even before this mansion was built, the late king owned the property and had his vacation home there. That residence unfortunately blew up due to a natural gas explosion in 1995 and was then replaced with the princess' vacation mansion, as noted by the New York Post. The new homeowners of this property remain anonymous as they purchased the home through a limited liability registered in Delaware.
The home has a summer kitchen and bar
The exterior of Princess Alia bint Al Hussein's mansion is what makes it so desirable. Sitting on a lot with just over 10,000 square feet, the highlight of this home is its deeded beach access to the desireable cabana on Ocean Terrace, according to the listing on Zillow. The large inground pool is the central focus of the exterior of the property with a spa that has a waterfall that flows into the pool. Beside the pool is a covered lounging area with a summer kitchen and outdoor bar.
The residence is beautifully landscaped with mature palm trees and other tropical plants. As you walk towards the water there is a deep water dock that is large enough to accommodate yachts. The estate's listing agent, Michelle Newman of William Raveis South Florida, told Mansion Global that the house has spectacular views of the water and is a boater's dream since it is less than a mile from an inlet.
Seven bedrooms for plenty of guests
The interior of Princess Alia bint Al Hussein's two-floor mansion is about 7,000 square feet. You enter the home under a porte-cochere that leads into the large foyer. The home's motor court has plenty of room for guests to park as well as a three-car garage. Inside, the home is designed to sleep a large group of people vacationing as well as an area for the staff, according to the listing on Zillow. The rooms in the home all have walk-in closets and en-suite bathrooms. Of the nine bathrooms, two are powder rooms on the first floor of the home.
Out of the seven bedrooms, two are part of the staff quarters. These rooms are located together in the wing of the home by the garage with their own sitting room, service entrance, and laundry room. One of the staff bedrooms has a walk-in closet and the two rooms share a bathroom. The home also has a central vacuum system.
A master bedroom occupies the entire second floor
Using the home's elevator, the second floor of Princess Alia bint Al Hussein's residence is entirely made up of the master bedroom. This bedroom features large windows across the back wall that look out to the backyard and ocean. The master suite also has access to a private covered balcony with plenty of room for lounging and fans to keep cool from the Florida humidity. On each side of the bedroom, there are his and hers walk-in closets and large en-suite bathrooms.
On the first floor of the home, there are high ceilings and a fireplace in the living room. Like in the master bedroom, the back wall of the living room is also covered in large windows, according to Zillow. Two doors on either side of this wall lead to a covered loggia which you can walk down to from the pool. Off the kitchen is a breakfast area that opens to the family room, as well as another covered loggia where the summer kitchen and bar are located.



