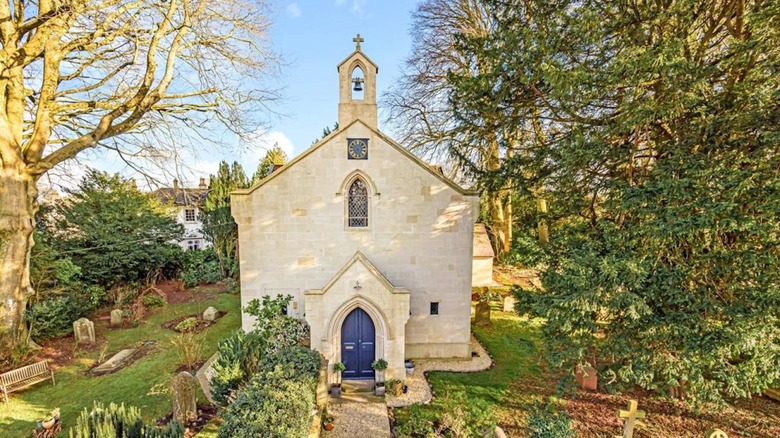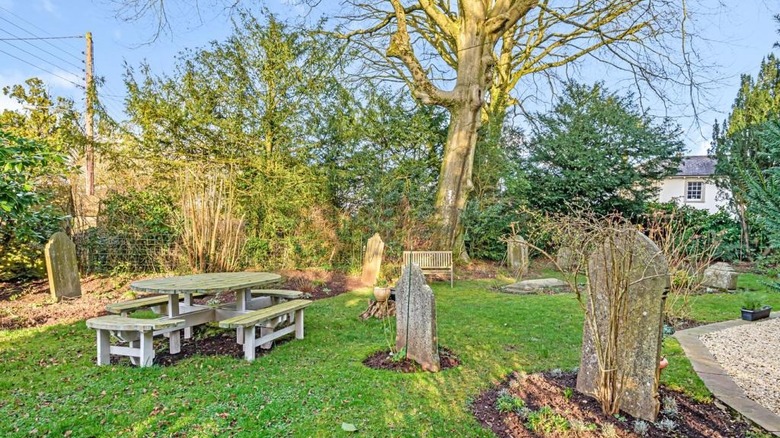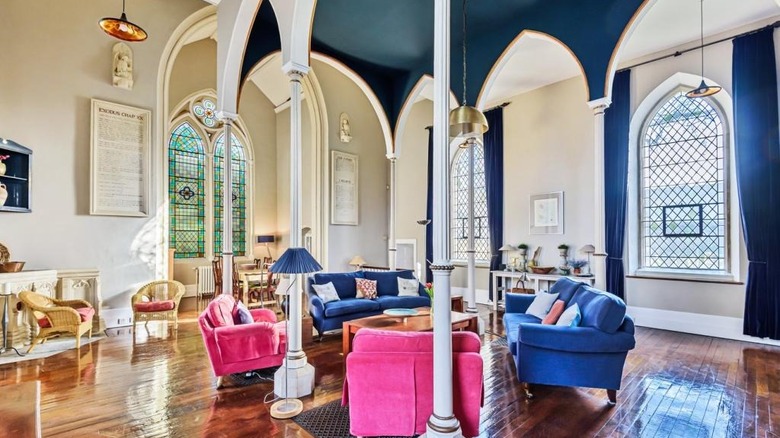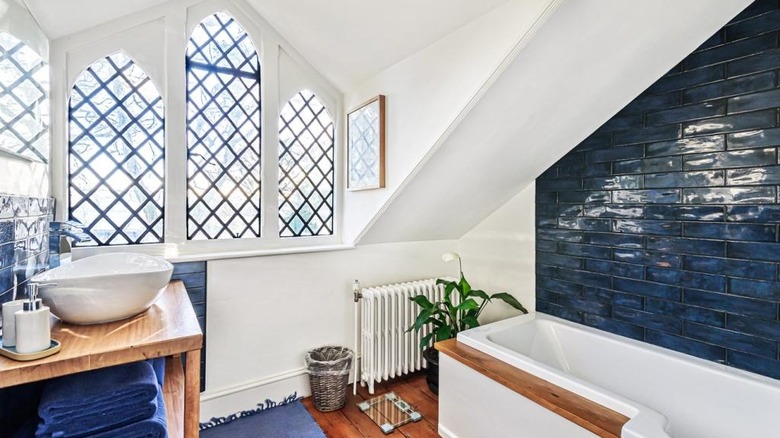The Weirdest Feature Of A Former Church In England That's For Sale
A 19-century church was renovated into a snazzy home in England and is now on the market for €725,000 or about $956,000, according to New York Post. The former church resides in a small town called Chilcompton Village and holds a few of the same architectural designs with some new upgrades. The church was built in the 1800s, and in the 1980s, it was renovated by architect Warwick Rodwell after the church sat neglected for some time, per New York Post.
One main keepsake that could be the ultimate determining factor in purchasing the home for those looking into this one is the church's small graveyard. Although it's been designed to look subtle in a new modernized garden, it still holds a creepy feeling for some. The headstones are over 200 years old, according to Mirror, and if people wanted to visit them, they'd have to submit a request to the owners.
Graveyard garden
The renovated church sits on an enormous piece of land where a dirt road begins behind wrought iron gates directed all the way to the entrance of the church, according to Right Move. It has a separate gate that holds the garden filled with gigantic trees, grassy lawns, and various shrubs. The graveyard sits within the space of the garden, where numerous tombstones sit in between different picnic tables and benches. Just outside the church are tall lavender plants accompanied by other planted shrubs.
Chilcomtpon is a smaller town, but it still has many activities to engage in for the future homeowners. The town has its own post office, a park, a cafe inside a farm shop, and different boutiques to shop in. It's about 15 minutes from the city of Wells and the famous town of Bath for outside excursions such as shopping trips, visiting new restaurants, libraries, and markets, per the listing.
Open floor living room with high arched ceilings
The former church still has its high arch ceilings and doorway that leads into a hallway before entering the living room. The foyer is minimally decorated with stone floors leading up a set of stairs that switches over to tiled floor, per Right Move. On either side of the hall, you'll find a coat room and a laundry room. Entering the living room, you're met with gorgeous high arched ceilings and an enormous open floor plan. There are numerous white columns that take place in the middle that support the second floor. The room is covered in wooden floors and arched windows, allowing in natural light. Blue and pink furniture create a cozy environment and match the navy blue walls and gold accents.
Moving along through the living room, in the corner is a smaller room that makes up the dining room. There's a stained glass window at the foot of the table, serving as the perfect background piece. The kitchen has a stunning white interior with white cabinetry lining the walls, skylights that allow in natural light, and stainless steel appliances. A white countertop island sits in the center of the room, adding to the availability of the counter space. It's in front of a beautiful navy blue wall that matches the base of the island.
Navy blue accent brick walls
Two of the three bedrooms are located on the upper floor of the church, one on either side. They include wood flooring and beautiful white arched decorative roof trusses that divide the room from the bed and the vanity, per Right Move. They have stunning arched windows that face opposite sides of the house, giving views of the garden and the front of the house, each with its own beige interior and minimal decor such as some wall art and arm chairs for lounging.
The navy blue focal point of the interior continues in the bathrooms, where they have beautiful navy blue brick accent walls in a white interior bathroom. The brick wall sits behind a white bathtub with wood lining. Opposite the tub is another navy blue brick wall where the sink is. A small wooden table holds a white vessel sink next to three separate arched windows filling the space with every ounce of natural light.



