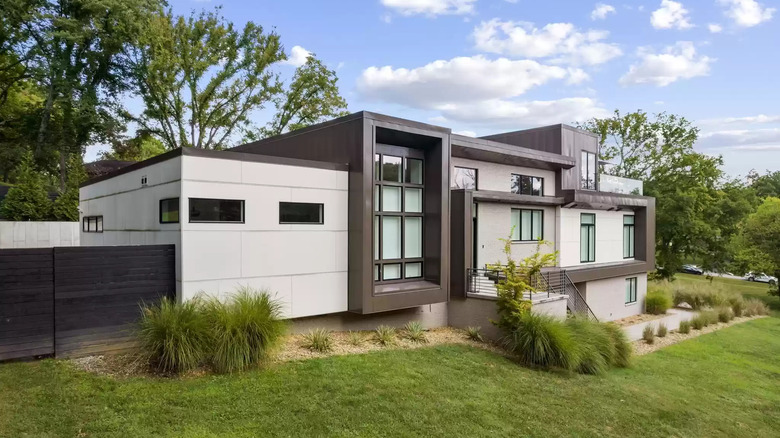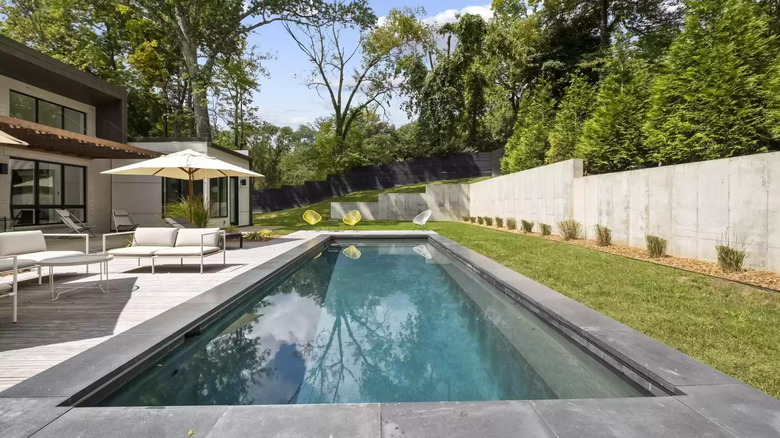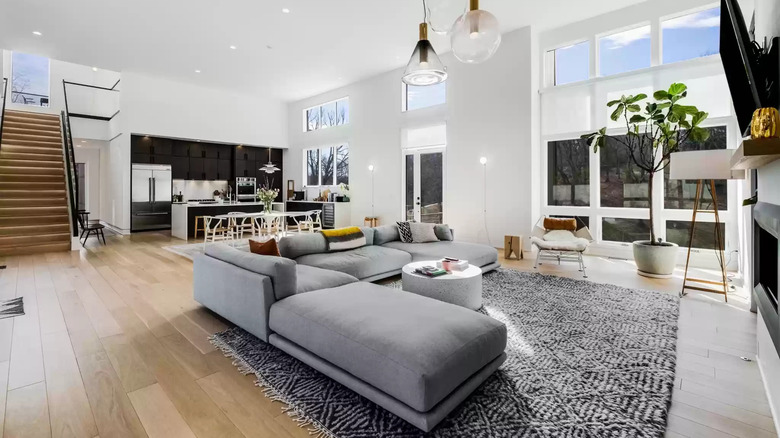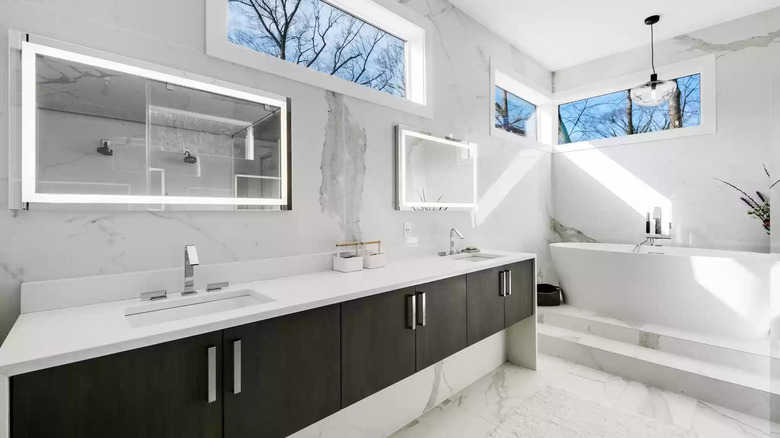Inside The Tennessee Home Predators' Pekka Rinne Is Selling For $5 Million
Retired ice hockey goaltender Pekka Rinne is selling his Tennessee home for $5 million, according to Realtor.com. Rinne was the star goaltender for the Nashville Predators for 13 seasons and won numerous games along with the Stanley Cup championship in 2017, according to the NHL. He was also named most valuable goalie in 2014 by the IIHF World Championship and won an award for best goalie in 2018 by the NHL.
Rinne moved into his Tennessee home in 2019 when it was first built, paying only $2.2 million. The modern home has six bedrooms and four bathrooms, perfect for a big family, and it sits on two acres located in West Meade per Realtor.com. It's situated near downtown Nashville which is handy for quick weekend trips and, on rare occasions, a few stay vacations. Rinne's modern home has a beautiful natural environment and a spacious open floor plan that makes it both spacious and comfortable.
Underground pool and patio
The 5,000 square foot home is hidden beyond the green lawns in West Meade, where there are two different roads you can take to the front of the house. Cleanly trimmed lawns surround the property, along with various giant trees in the front and backyard, per the listing. The home is made up of different length rectangles creating an out-of-shape idiosyncratic home. The driveway leads to a nine-car garage with space for everyone's vehicles, plus a Tesla charger.
The home has multiple pathways to get in and around the area, some leading to a stairway to the second level. Another pathway leads to the backyard, where there's more green space and an underground pool. Lounge chairs line the sides of the pool on the patio, ready to be used on a hot day. The highest floor of the home has a private open deck right outside a landing.
Open floor living room and kitchen
The interior of the home is described to be designed with "minimalistic elegance," per the listing that allows in an abundance of natural light through its excess windows. The open floor plan provides enough space for the living room and dining room to share space on the main floor. The gray soft cushioned sectional sofa divides the room in half, showcasing where the living room begins.
There's minimal detailing to the home, which includes a white interior with oak flooring and touches of dark wood accent walls. The built-in shelving units on either side of the television are painted black, and multiple light fixtures are displayed from the ceiling and in the corners of the home. There's a marble-top dining table in the center of the room with white seating chairs.
The kitchen has stainless steel appliances surrounded by dark wood cabinetry on two adjacent walls. A white top island takes place a few feet from the dining table with soft oak bar stools on one side per realtor.com. It's lined with a dark wood interior base. For an average size kitchen, there is a good amount of counter space. Next to the kitchen is a staircase leading up to the second floor that leads to a separate seating area filled with multiple armchairs and a separate bar area.
Marble interior bathroom
The bedrooms, along with every other room in the home, have gorgeous floor-to-ceiling windows with a continuous white interior that leads into each room. The master bedroom has a queen-size bed with a white cushioned armchair and beautiful light fixtures per Realtor.com. There's a door leading to the outside with a window panel. The master en-suite bathroom is covered in marble walls with a stunning double sink vanity that has its own illuminating mirrors hung above. A pearl white claw tub sits in the corner of the bathroom with a walk-in glass shower in the opposite corner.
Two of the six bedrooms are connected by a bathroom where they can enter and exit on either side. They have their own set of double sink vanities and a long-length mirror as well as their own walk-in shower per the listing. There are other rooms with a table tennis set-up serving as an entertainment room, a lounging area with multiple couches and cozy armchairs, and there is even a mini-fridge and counter space with a stainless steel sink in one.



