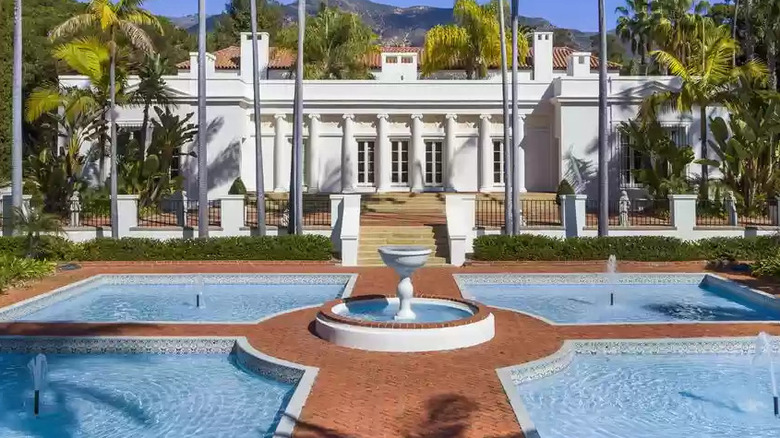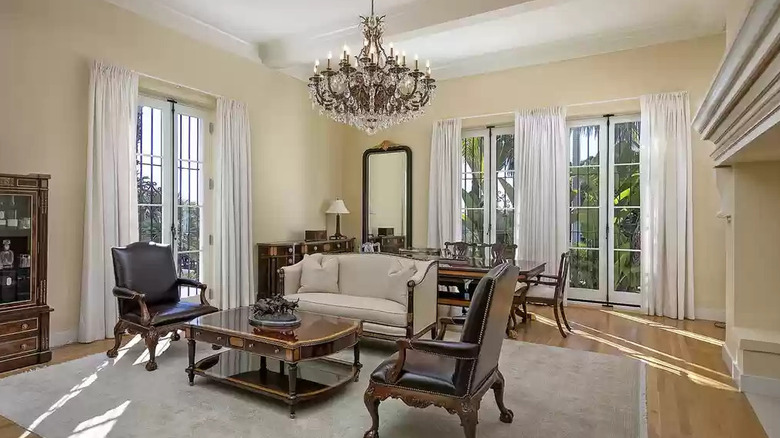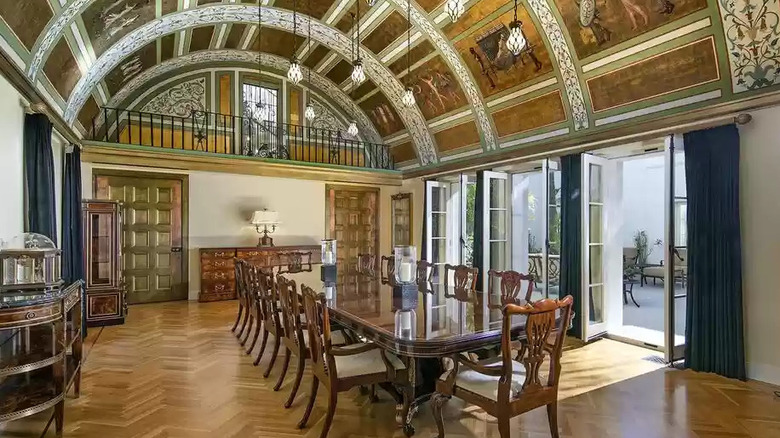The Lavish Mansion Featured In Scarface Is On The Market For $40 Million
If you love action, violence, and drama, you must know the 1983 movie, "Scarface." The story revolves around a Cuban immigrant who assumes leadership of a drug cartel, who soon turns violent as he becomes blinded by his greed (per IMDb). The idea started in the 1930s, with a book and movie that revolved around prohibition laws in Chicago. Later, in the 1983 version, the movie switched over to the issues of the Florida drug trade. Compared to the original 1930s version, the 1982 version of "Scarface" made a much better profit, earning $65 million world-wide, but it wasn't an instant hit. Over time the movie gained more attention on video, cable, and eventually streaming. Variety states that people began enjoying the extreme violence and action, which soon turned the movie into the well-known classic it is seen as today.
Throughout the movie, there were many scenes that took place at Tony Montana's (played by Al Pacino) luxurious Miami mansion. The real-life estate is called El Fureidis, but will always be known as the "Scarface" mansion — even now as the residence is making its way back onto the real estate market with an asking price of $40 million (per The Sacramento Bee). Here's a look inside the luxury estate.
Outside the famous Scarface mansion
The luxury mansion was built in the early 1900s, and although "Scarface" takes place in Florida, this famous estate is actually located in Montecito, California, according to The Sacramento Bee. It is situated in Santa Barbara County, where a wide variety of top celebrities live. Full of art, history, and museums, Santa Barbara is one of the best places to reside in the United States. The area is also located near the ocean, allowing residents to casually live the beach life with plenty of piers surrounded by restaurants, shops, and more, per U.S. News & World Report.
The outside area of the "Scarface" estate are very important to the property, as it covers close to 10 acres of land. The yards were created with plenty of fountains and corresponding sitting areas. A wide variety of exotic plants also adorn the exterior portions of the property, along with the infamous two-story brick patios that bring out the exterior part of the home; these were featured during the famous "Scarface" wedding scene (via The Wall Street Journal).
Inside the famous Scarface mansion
Fox 5 New York states that the "Scarface" mansion consists of 11,547 square feet of living space. This residence includes seven bedrooms and 12 bathrooms. Each bedroom is luxuriously set with plenty of room. This spaces are enhanced even further with walk-in closets that provide plenty of organized storage space. Other rooms throughout the home include a basement, breakfast bar, dining room, entry area, family room, living room, and powder room. The kitchen and bathrooms are designed with light colors and materials, bringing a slightly modern look to the traditional design that covers the rest of the house. Spaces are also embellished with a bit of elegance thanks to the crystal chandeliers that are located in most of the rooms and other areas of the house.
Realtor.com shows that each room throughout the mansion also includes large windows that bring the tropical paradise-themed garden into the home. The windows also provide stunning views of the mountains and ocean beyond the estate.
Architectural influences of the Scarface mansion
The Wall Street Journal states that the "Scarface" mansion was originally modeled after a Roman villa, with bits of Middle Eastern influence also scattered throughout the home. This can be easily seen throughout the Persian styled gardens that house the many fountains that surround the exterior parts of the home. The 18-foot dome was also inspired by this style, which is a small, gold-rimmed room with small benches lining the wall and gold leaf details covering the dome ceiling (per Elle Decor).
Realtor.com shows the style continuing throughout the rest of the house, especially in the dining room where the rounded ceiling is painted with traditional Roman style paintings. The dining room also opens up to the traditional stone patio through oversized windows covering one wall of the room. Small details in the doors, windows, ceilings, and light fixture seen throughout the residence also add to the style and bring out the exotic character of the property.



