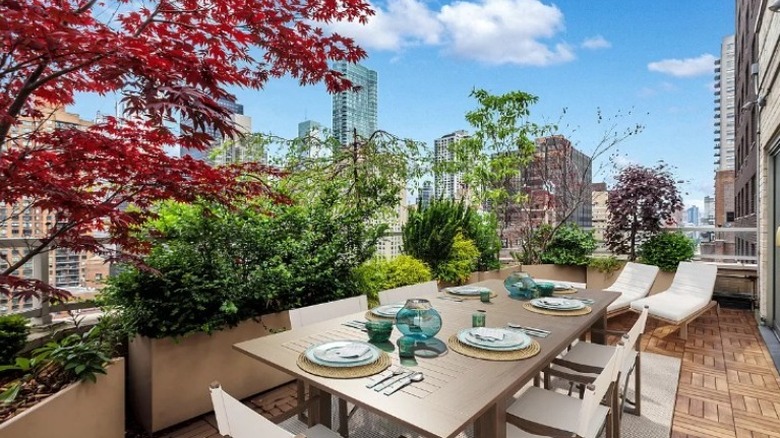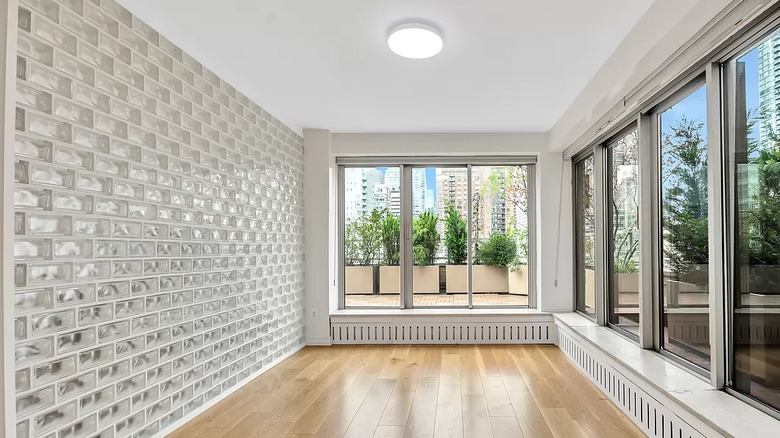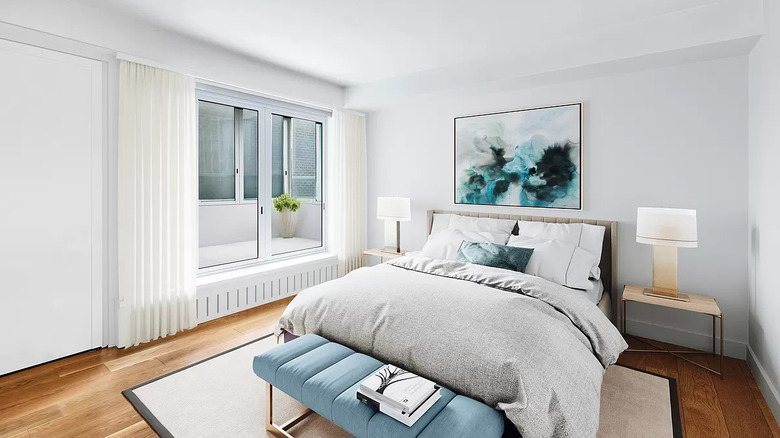Inside Scarlett Johansson's NYC Home That Just Sold After Two Years
Celebrities, they're just like us! Actress Scarlett Johansson finally sold her New York City condo after it spent almost two years on the market. According to the New York Post, Johansen purchased this home back in 2008 for an estimated cost of $2.1 million. Originally, the home was listed at $2.5 million in 2020. Unfortunately, Johansen took a loss when she sold the home on March 11, 2022 for around $1.87 million. The estimated loss comes from around $223,000 in undersell, but the rest comes from renovations updates that occurred during her ownership.
Located at 411 East 53rd Street, this beautiful condo features two bedrooms and two bathrooms and is approximately 1,300 square feet in size, per StreetEasy. Other amenities of this unit specifically include a washer and dryer unit and private outdoor space. However, the building as a whole comes with much more. Featuring an elevator, parking garage, and a full-time doorman, it's easy to see why anyone would want to live here.
Outdoor patio with skyline views
Per the New York Post, Scarlett Johansson's condo has an outdoor terrace with an immaculate view of the New York City skyline. Overlooking the East River, the space is ideal for enjoying a meal outside while watching the sunrise or sunset. Featuring a long wooden table and several chairs, this is also the perfect spot to entertain guests. Furthermore, there are plenty of nearby places that are within walking distance as well.
Several modes of transportation are available within less than a mile, according to StreetEasy. Therefore, if a place isn't within walking distance, there are plenty of transportation options to take you where you need to go. Furthermore, there are lots of parks nearby as well, all located less than half a mile away; Five Parks, Sutton Place Park, and Peter Detmold park are just a few options to choose from. There are plenty of museums nearby as well for those that enjoy that sort of thing.
Living room uniqueness
As fate would have it, this one-of-a-kind condo is a living space fit for a celebrity. With primarily wooden tone floors, floor-to-ceiling sliding windows, and other unique amenities, this home is sure to be unforgettable. One of the most notable features of this condo, according to Architectural Digest, is a brick wall made of glass that divides the living room from a bedroom. While removable, this custom design allows for sunshine to flow through with ease.
Perhaps one of the most luxurious areas of this home is the kitchen. White marble tops decorate the counter space throughout the kitchen, which also comes with stainless steel appliances. The cabinets in this brightly-lit kitchen are made of glass, which allows for the room to have a more open feel to it. Furthermore, the flooring is marble-like, which matches the counters perfectly. This is a beautiful area of the home that is sure to make any guest feel welcomed.
Beautiful spaces for bedtime
Let's not forget these posh bedrooms either. As mentioned, the glass brick room divider is removable, which can allow for one to create an even bigger bedroom. However, these bedrooms are perfectly nice all on their own. Both feature warm wooden floors that offset the light that blazes through the wide windows. The bright white walls also help to make the bedroom feel at home and cozy. Furthermore, the doors are brown in color, similar to the flooring. This combo helps bring a more modern look to the room and the home as a whole.
According to the Daily Mail, this stunning home also features an impressive walk-in closet. Completely wooden, the charming closet has many shelves and racks to hang clothes on. There is no lack in storage either as there are several drawers that can hold other clothing items that you may not be able to hang up. While darker than the bedroom, this closet still lights up well on its own.



