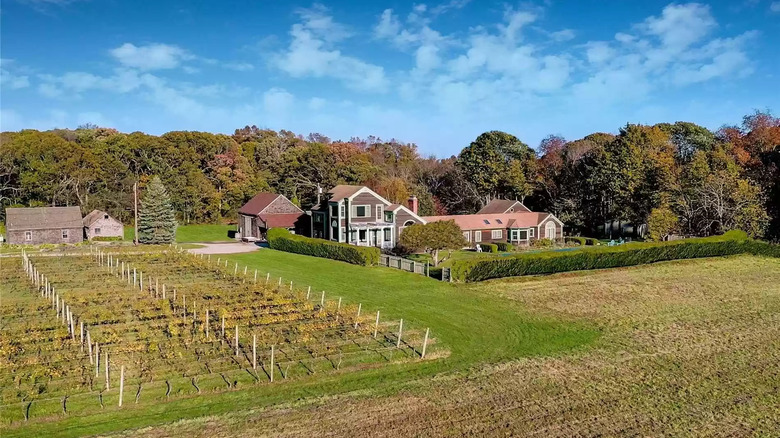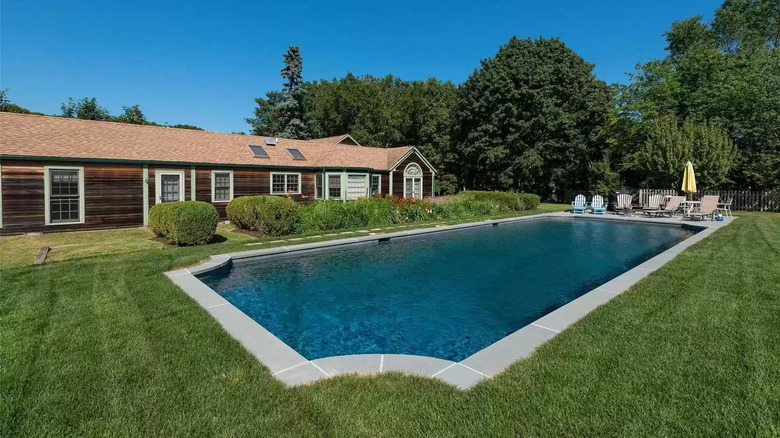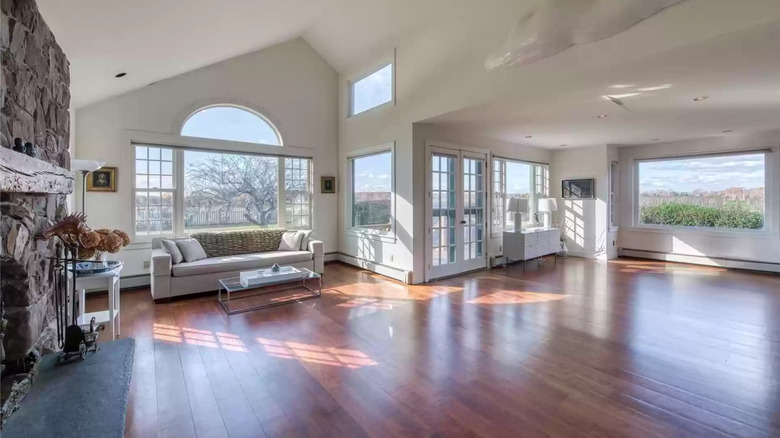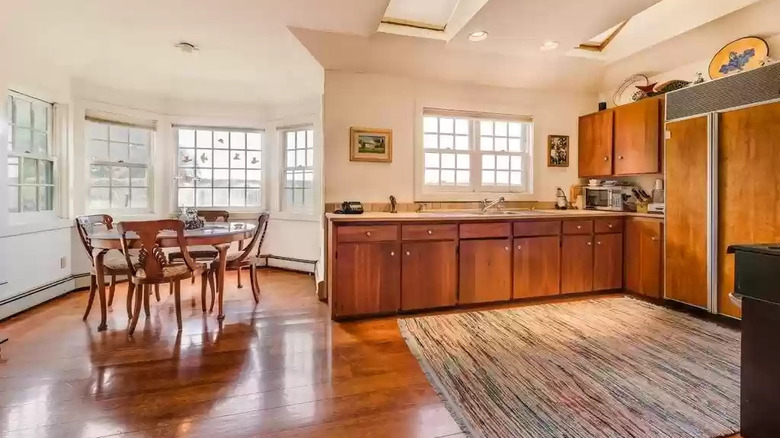340-Year-Old Long Island Farmhouse Is One Of The Oldest Homes On The Market
A 3,000 square foot home in Long Island, New York, has hit the market for $3.69 million. The house, listed with Realtor.com, was built in 1680, making it the oldest home on the island. The listing describes it as "the birthplace of Long Island's Wine region," and it still boasts a vineyard. The home sits on 66 acres, which includes a farmhouse, a gunite pool, a vineyard, and a 3.64 acres structure that has room for equestrian needs, agricultural uses, and development projects.
The farmhouse is beautiful and shows both signs of historical charm as well as modern updates. It has four bedrooms, three full bathrooms, and a half bathroom. It also has a skylight in the combined kitchen dining room, as well as an abundance of windows overlooking the gorgeous farm. This home is perfect for someone looking for space for farming or developmental projects and someone looking to inherit a piece of history.
The Long Island vineyard
The home is located in Cutchogue, a hamlet in Long Island. The large 66-acre property is made up of lots of farmland and small houses for various projects and necessities, especially if the new owners want to continue the more than 340-year-old tradition of maintaining the vineyard. The surrounding area outside of the home is enclosed by dense trees, perfect both for privacy and for enjoying the wildlife on the New York island.
The home also has a large in-ground gunite pool, which is surrounded by large fields, perfect for letting children run and play or for enjoying an afternoon of sunbathing in the quiet tranquility of the isolated property. There is also a detached four-car garage. The main farmhouse has an updated look to both the interior and exterior, with updated wood siding, new windows, and an updated roof. The shape is still quite authentic to the farmhouses of the early American colonial period, though.
Inside the Cutchogue home
The inside of the home is quite updated but still pays homage to its historical roots, offering the comforts and luxuries of modern living with the effect of the colonial period construction, per the listing. The living room of the 3,000 square foot farmhouse has beautiful, rich and warm-toned wide-planked wood flooring and white walls, complemented by multiple large windows and glass French doors leading outside. Combined with the vaulted ceiling, the room feels large and spacious and reflects plenty of natural light.
The room is made intimate and cozy with the presence of the original stone fireplace. The windows also overlook the large farm, offering a breathtaking view of the beautiful landscape of Cutchogue. The main living room has a split level leading downstairs to the kitchen and dining areas and upstairs to the bedrooms. The staircase is a gorgeous and rich wood built in the sturdy farmhouse style.
A historical farmhouse
The eat-in kitchen is one of many beautiful rooms in the home, according to the listing, continuing the wide-planked wood flooring and white walls with lowered ceilings for a more intimate feeling. The kitchen itself is open to the dining nook, with potential room for adding an island or breakfast bar or leaving it as is for plenty of mobility. The cabinets are a lovely warm, yellow-toned wood with a unique blend of modern and rustic and a matching wood front fridge.
The dining nook is located within the kitchen next to a bay window, offering yet again spectacular views of the vineyard. The formal dining room is equally gorgeous, with a more rustic and historical look. The walls are accented by original dark wood exposed beams, framing the large glass door. The natural lighting is a little more demure, perfect for an intimate dinner party. There is also a large glass chandelier in the center of the room, only adding to the historical personality.



