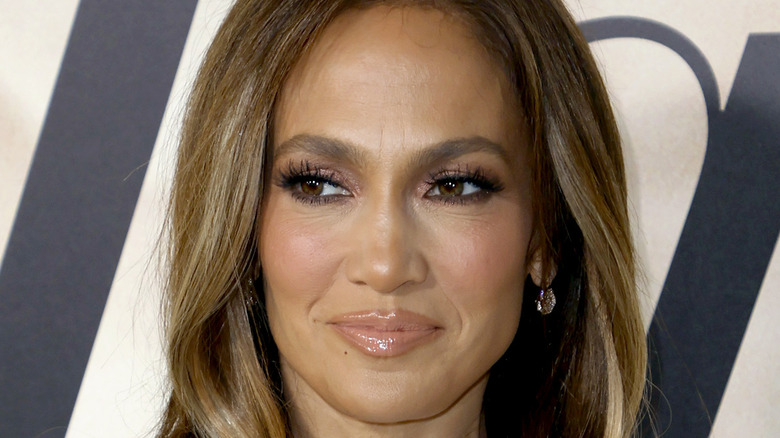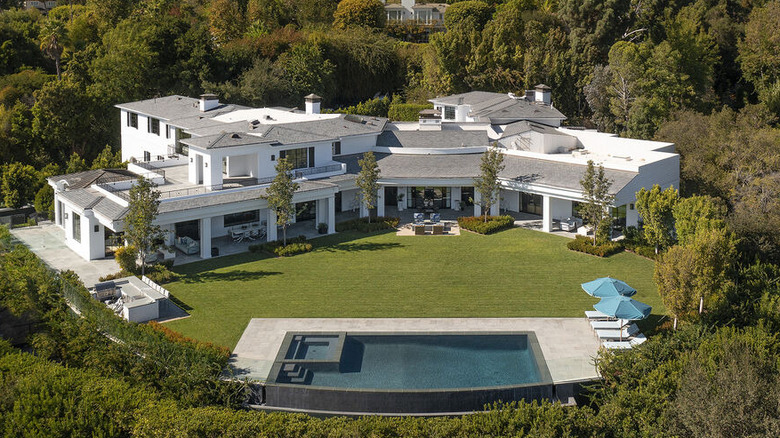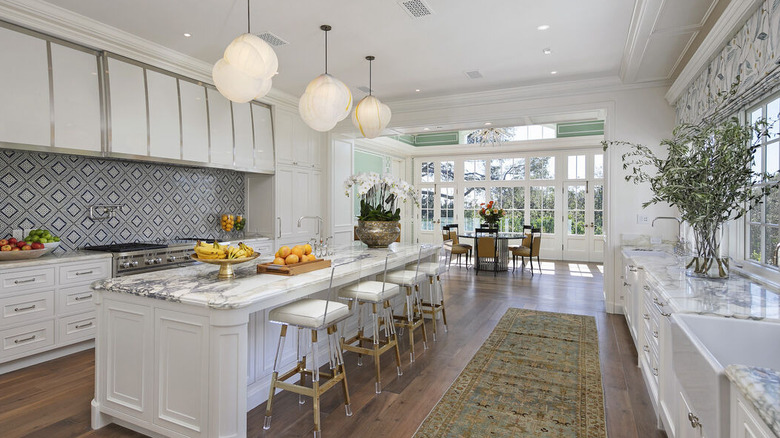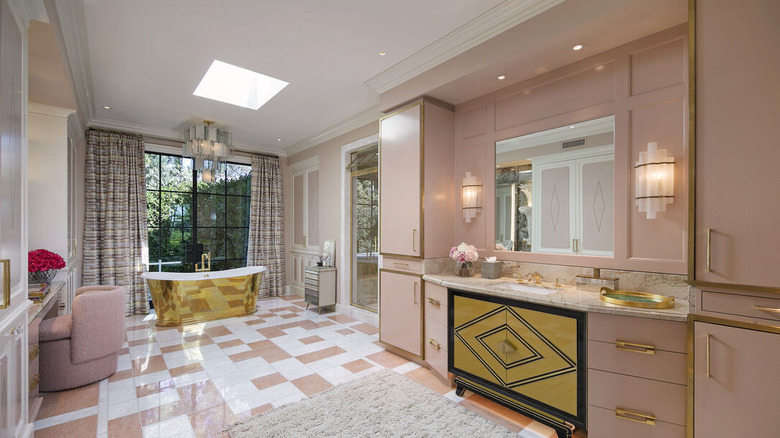What We Know About The 50 Million Dollar Mansion JLo And Ben Affleck Just Bought
If you've been following along as the rekindled romance between Jennifer Lopez and Ben Affleck has developed, you'll definitely want to check out the massive new mansion that the duo recently purchased. Though Lopez always shouts out to the Bronx, the neighborhood where she grew up, that's not where Bennifer 2.0 will be setting up their new home base. As TMZ reports, they're in escrow for a pricey property in sunny California — ritzy Bel-Air, to be specific.
The $50 million price tag may seem hefty, but according to New York Post, the Bel-Air mansion actually went on the market for $65 million. However, the hedge fund manager owner likely isn't sweating the property going for $15 million under the asking price, seeing as he purchased the home for just $27.6 million back in 2016. The price tag comes with a serious amount of square footage, and the estate on Bellagio Road features 10 bedrooms, 17 bathrooms, and 19,721 square feet of total living space just on the interior. Though the home was originally built in 1936, as per the Zillow listing, it appears to have been significantly renovated over the years. Luxurious details abound in every corner of the space, and it seems the perfect glamorous backdrop for the rekindled romance between two A-Listers and their blended families. Read on to learn a bit more about the incredible property.
A private retreat from L.A. hustle and bustle
The home is located on 1.19 acres, as per the Zillow listing, and provides a private retreat from the hustle and bustle of Los Angeles without actually being too far from the action. The golf course views, paired with the lush greenery of the property's landscaping, offer a bit of serenity. However, there are also incredible views of the Los Angeles skyline from around the property, providing the best of both worlds.
The grand home has an appropriately eye-catching entrance. A circular driveway with a fountain in the middle sets the tone from the moment you pull up to the house and potentially pull into one of the attached garage spaces — there's room for seven cars in total. The bold front door is all glass with sleek black panes, making a serious style statement, and a Juliette balcony above the entrance adds another gorgeous detail to the home's facade. However, while the front is breathtaking, the backyard is where inhabitants will truly find a slice of paradise.
There are several uncovered patio areas for basking in the sunshine, as well as a large pool with a built-in spa and enough green space for the couple's blended family to scamper around on sunny days. There are also several covered patio areas along the main floor, allowing you to sit in the shade for meals al fresco, as well as a huge rooftop deck that stretches along one side of the home.
A space made for entertaining
The minute you walk through that attention-grabbing front door, you're greeted with the sight of an elegant arched staircase and unique curved skylight, as the Zillow listing photos demonstrate. Both elements work together to give you a clue that the home you're walking into is truly something special.
The Bel-Air estate has a total of four — yes, four — kitchens. One is located in the guest house on the property, one is for staff, one is designed for catering (after all, with an estate like this, you're bound to throw a few must-attend soirees), and finally, the main kitchen. The stunning main kitchen is a chef's dream, with a massive marble-topped island, plenty of built-in storage, and stunning white cabinetry that contrasts beautifully with the geometric tile backsplash. An informal breakfast room is just a few steps away, with a gorgeous sloped ceiling and intricate millwork detailing on the walls. The space is also filled with light, thanks to the multitude of windows throughout.
The home also has a formal dining room that seats even the largest of families, complete with a wood-burning fireplace for a cozy ambience. There's also a wet bar that looks like it was taken straight out of a sleek Beverly Hills hotel, with a nearby living area perfect for relaxing. And, if the guest list contains movie buffs or children, there's also a movie theatre and games area with a pool table and air hockey table.
A master suite fit for a queen
While Affleck will be spending time there as well, the master suite seems perfectly designed for Lopez's glam needs. The main bedroom itself features gold crown molding and statement wallpaper as well as a stunning vintage-inspired light fixture (via Zillow). One wall of the room has floor-to-ceiling windows along with a set of double doors, so the room is flooded with natural light and offers you the ability to just stroll out onto your patio to sip your morning smoothie or cup of coffee. There's also a sitting room with a fireplace for cozying up on cold days. Finally, a must for any power couple, there are double baths and closets, so everyone gets their own space.
One of the master suite bathrooms is a feminine masterpiece, with a gold and blush pink color scheme. The cabinetry is all a blush pink hue that is perfectly accentuated with brass hardware, and there are art deco elements throughout the space, from vintage sconces that flank the vanity to the geometric black-and-gold detailing on the vanity itself and the unusual tile pattern. The room's most show-stopping feature, however, is a large freestanding gold bath tub with a chandelier hanging above it, a view of the grounds from the massive windows, and a nearby skylight. The art deco vibe and blush pink and gold color scheme carries through to a nearby walk-in closet that is absolutely massive — perfect for even a J.Lo-sized clothing collection.



