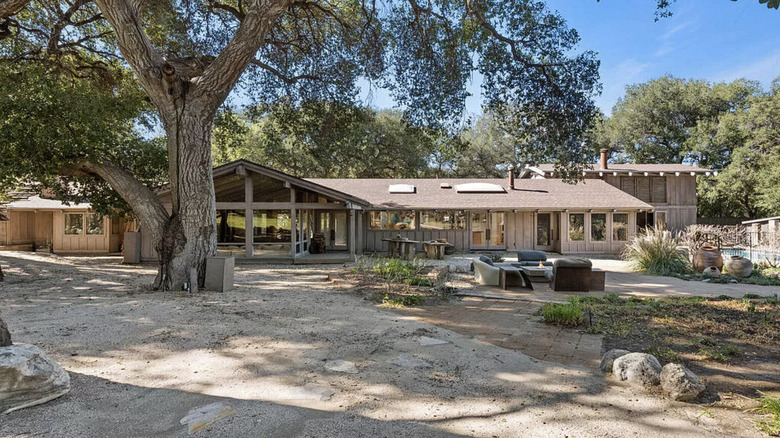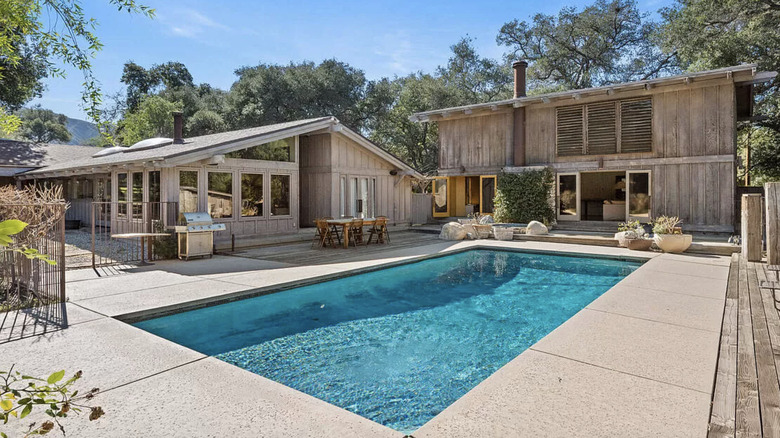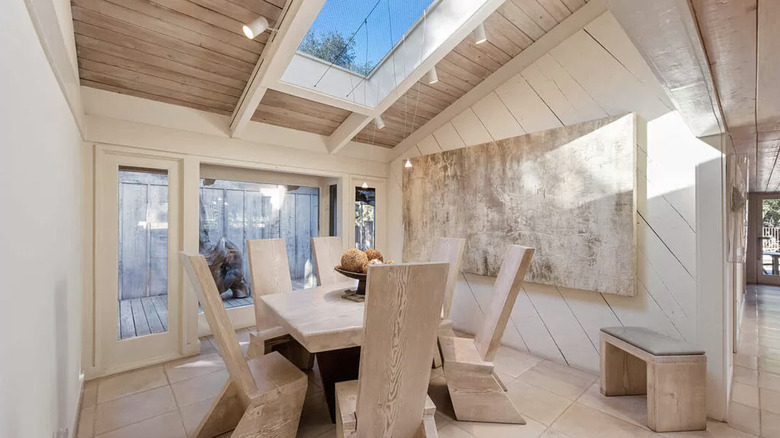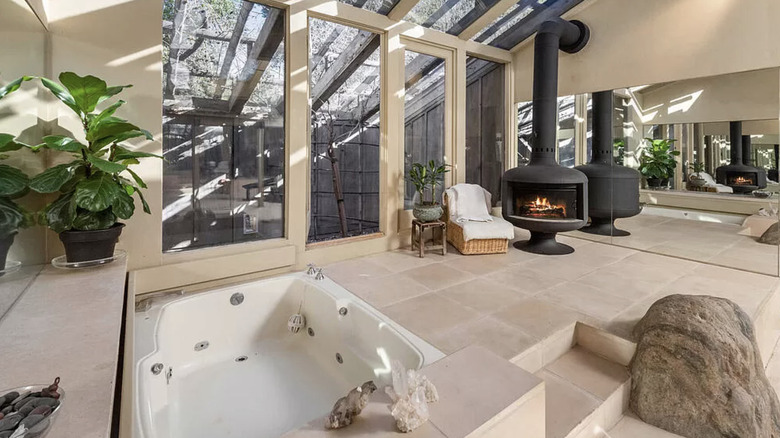Dallas's Linda Gray Is Selling Her Longtime Santa Clarita Home For $3 Million
"Dallas" star Linda Gray has listed her 2.7 acre Santa Clarita home that she's lived in for about 50 years, according to New York Post. Gray has so much love for her mid-century modern home that she made a video explaining her journey with the home, beginning with how she found the property with her late husband, Ed Thrasher. While in search for a perfect horse reliable property, Gray and Thrasher fell upon Oak Tree Ranch after someone suggested they take a look at it, per DailyMail.
The gorgeous 4,800 square foot home was designed by the late architect A. Quincy Jones in 1973, per New York Post. This home is in a great location; the listing pointed out the park-like grounds filled with centuries-old trees. It's situated in the heart of it all, about a 35-minute drive from Los Angeles, near the Montecito and Santa Barbara beaches, and the vineyards in Santa Ynez.
Gorgeous underground pool and spa
The privately gated home is surrounded by beautiful green lawns and skyscraper trees. The entrance of the house is led by a dirt road just outside of the gate with enough space for multiple cars. Different seating areas are found throughout the property, there's a fire pit surrounded by lounging chairs just right outside the entrance, per the listing. Off to the side is a fence surrounding the backyard of the home that holds a large swimming pool with a spa and a BBQ pit just off to the side next to a picnic table.
A massive, extended tennis court sits next to a chicken's coop, per DailyMail. The backyard is extremely spacious with a layout over wooden boards and concrete. A koi pond is found near the organic gardens and has its own sitting area. There is the perfect place for a few horses with private stables and a tack room. There's a separate guest house by the pool next to the main house that has its own kitchen and living room along with two bedrooms, per the listing.
A wooden dining area interior with skylight
The three-bedroom home is encased with multiple floor-to-ceiling windows around the entire place, along with various double doors leading out of the house. The base of the A-frame home is the same throughout with beautiful white shiplap walls, tiled and wooden floors, and wooden ceilings, per the listing. The living room has its own fireplace with two huge pieces of tree trunks used as columns on either side and throughout the home. Light gray cushioned sofas sit in front of thick hardwood blocks that are used as tables and decor.
Moving up a few steps out of the living room is the chef's kitchen which has stunning counter space. A mini island connects to the stove that has its own chairs and a beautiful overhead rack where the pots and pans hang for easy access, per New York Post. Another fireplace is found right off to the side of the kitchen with storage space below to keep extra firewood. Through the hallway by the kitchen is the dining area with a hardwood dining table, wooden chairs, and a skylight allowing in all the natural light.
En suite fireplace and jacuzzi tub
Linda Gray raved in her video about the fireplace in her bedroom being at eye level with her bed so that she could enjoy it better. Her master bedroom has a skylight, a cozy nook by the window, and an armchair with a footrest in front of it, per the listing. The armchair sits in front of two beautiful walls with built-in bookcases filled with books; the perfect reading area. The bathroom has its own large jacuzzi tub and fireplace, all surrounded by floor-to-ceiling mirrors and windows. There are three separate windows that make up part of the ceiling as well to allow in as much light as possible.
Another room makes up the office that has a view of the pool. It has a breathtaking stone desk with dark wood legs that match the two-shelf console table, as noted by the listing. There's another sitting area with three white cushioned sofas all surrounding a mahogany wooden table. There's another stone fireplace by a four-seater light wooden table.



