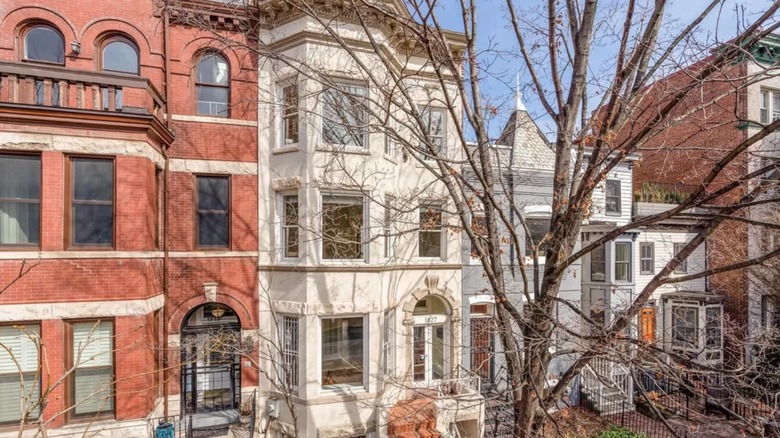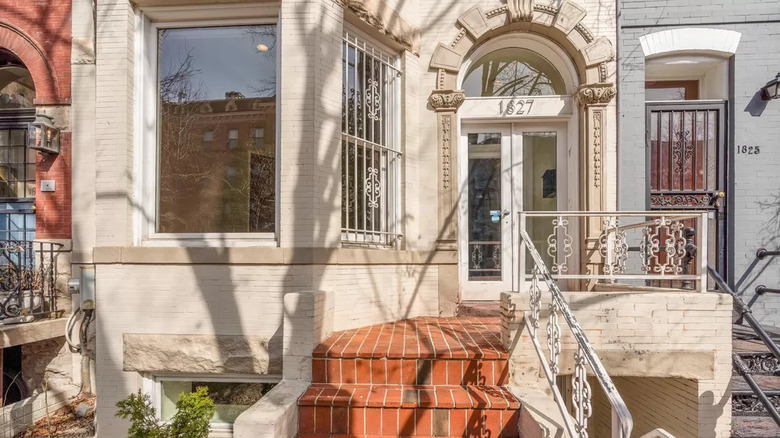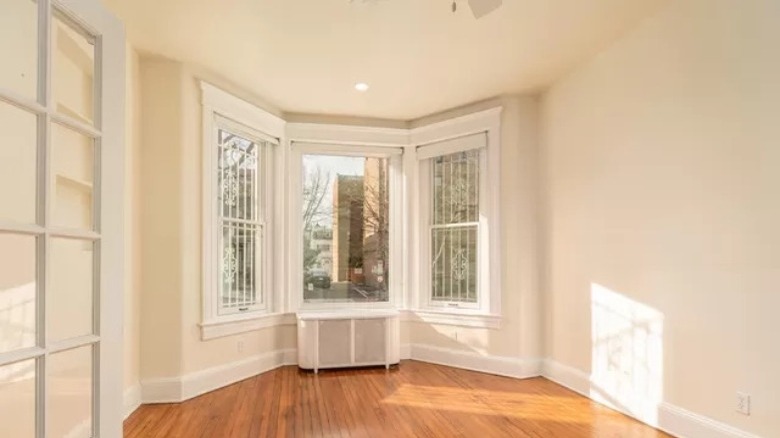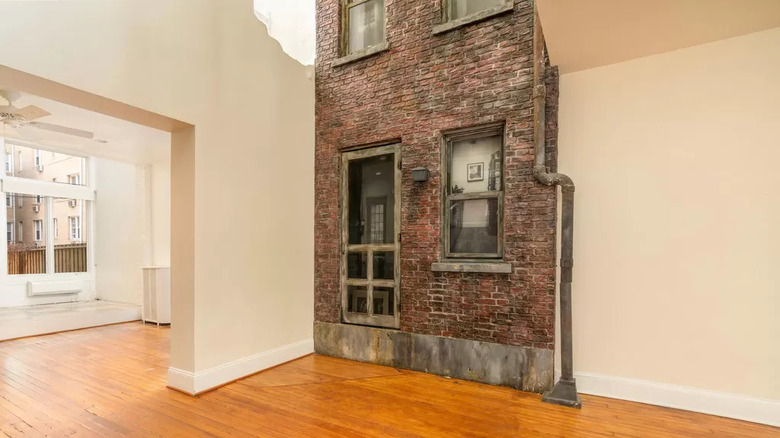This $1.7 Million DC Home Features A Massive Theatre Backdrop
A townhouse in Washington D.C. has hit the market at a little over $1.7 million. The three-level Victorian home has a lot to offer — over 4,000 square feet, five bedrooms, four bathrooms, and easy two-car parking, according to the Trulia listing. Oh, and a movie set from the 1970s.
According to New York Post, the brick façade in between the first and second floors is from a 1977 production of a play called "Gemini." George de Vincent, the former owner, installed it in the home and would use it as the backdrop for various photoshoots. Among being a fan of the arts, de Vincent was a hitchhiker, worked for a traveling carnival, was a featherweight boxer, and spent time in jail for bank robbery, all listed in his obituary after passing in 2014 at 94 years old. The façade is likely to be taken down, though, as the new owners are probably going to turn the home into condos and get rid of the set-piece.
Gorgeous D.C. townhouse
The Trulia listing notes the Victorian townhouse was built in 1935. The exterior is a beautiful whitewashed brick, with white wrought iron window grills, a gorgeous brick walkway, and a large dramatic doorway. There is also a private, fenced-in, brick-paved back patio that can be accessed both by the backdoor and the basement door. There are two private parking spaces in the back of the home, taking away the inconvenience of street parking.
If the largeness of the home isn't enough to keep you occupied, the house is also in the heart of the trendy Dupont Circle in Washington D.C., making every amenity accessible within a short walk or drive. The home is surrounded by other townhomes, making the exterior uniform and attractive. The age makes them all unique with individual character, personality, and curb appeal, though. There is also a patch of grass in the front of the home for gardening, landscaping, etc.
Inside the Dupont Circle home
There is plenty of space inside the home despite its somewhat cramped appearance, the property taking up three floors with a spacious floor plan. The house is mainly accessed through the front door, where there is a small vestibule that leads to the red front door. The floors are a lovely bright and warm cherry red paired with tall white walls. The numerous windows and bright color scheme make the place seem even more spacious.
Off to the side of the entrance is a potential living room with a large street-facing bay window. Down the hall a bit, there is a room with double French glass doors and a tall brick fireplace, likely original to the 1935 build. Outside of that room is a staircase leading to the second floor. On the other side of that staircase is the 1977 "Gemini" brick façade. The façade takes up two floors.
A charming Victorian townhome
One room the brick facade theater set leads into is a potential dining room with its own white-washed brick walls. There is a slight step up into the kitchen from this room, which has beige tiled floors, a lovely horizontal tiled backsplash, updated appliances, plenty of counters and cabinet space, as well as room for an additional island or breakfast nook. You can also access the back patio from this room.
The landing off the second floor is centered around the brick facade and fenced with warm wood fencing with glass panes in the center. The spacious bedrooms, all with plenty of windows, including a few with street-facing bay windows, are on this floor, with one bedroom having private access to the third floor. The third-floor private bedroom also has access to a private terrace.
The brick facade is not the only unique thing about the house, though. One of the restrooms is very clearly sci-fi inspired, the New York Post noted its visual similarities to the "Star Wars" franchise.



