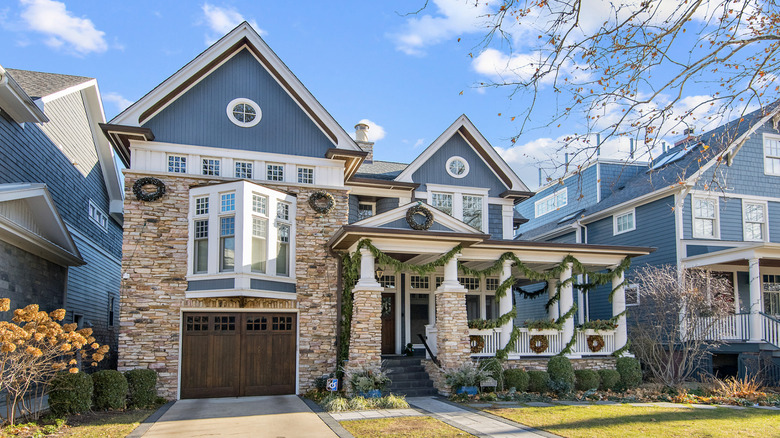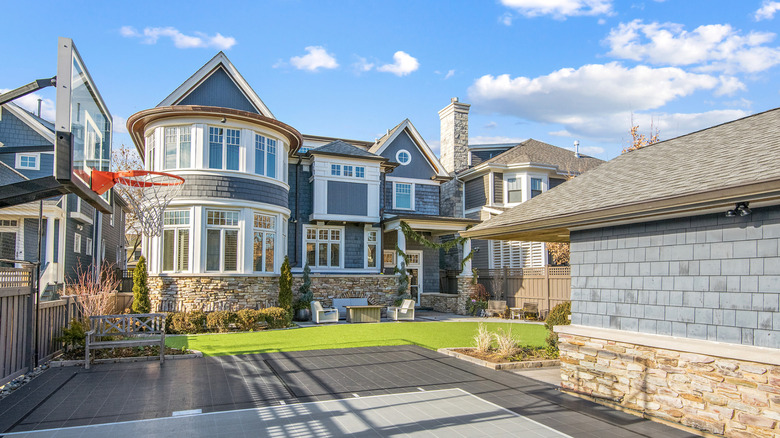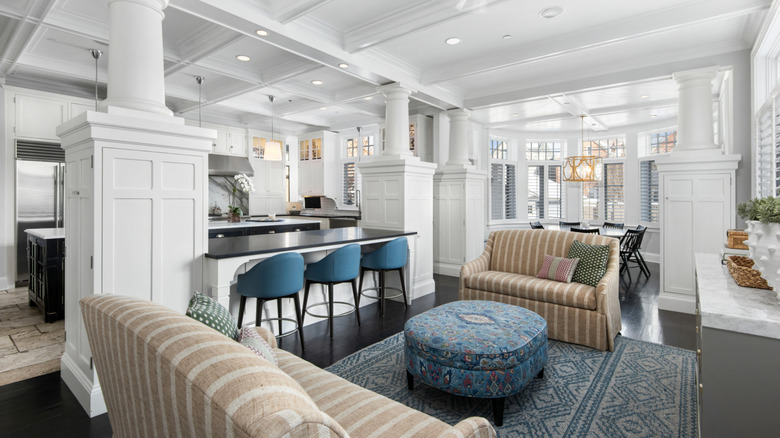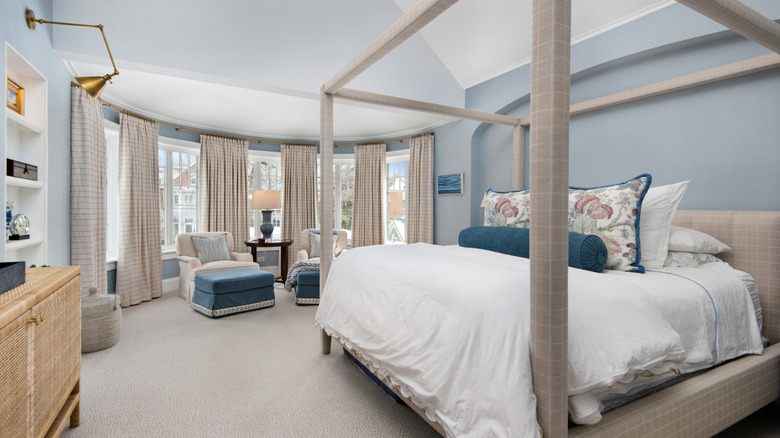MLB Exec Jed Hoyer Is Selling Chicago Home For $3.65 Million
President of baseball operations for the Chicago Cubs, Jed Hoyer, is ready to bid farewell to his Chicago home and welcome a new beginning somewhere else, according to Realtor.com. Hoyer and his wife, Merrill, bought the Chicago mansion back in 2019 for $3.09 million. NBC Sports reported Hoyer and his family aren't planning on leaving Chicago altogether, just moving to a different location. He signed a five year contract with the Cubs, so he has to stay close by.
The six bedroom home was built in 2006 and designed by Morgante Wilson architectural firm and is sitting on a 50 by 161 foot lot, roughly 8,250 square foot lot, in Ravenswood per the listing. The home has an open and airy floor plan with high ceilings and oversize windows in every room. Intricate details such as built-ins and wall moldings tie the whole place together living up to the modern home lifestyle.
Spacious backyard with sport court
The twin peak mansion sits next to two other homes in the suburban area made up of beautiful brick details that surround the 2.5 car garage and porch pillars that is encased by a white fence. The front lawn is nicely trimmed with a few trees and shrubs along the front porch and driveway per the listing. Multiple windows of different sizes can be seen from the outside, especially a stunning inverted window from one of the bedrooms that is located above the garage.
The backyard has its own basketball court and various lounging chairs scattered around where the sun hits them throughout the day. The detailing of the front yard continues to the back, where the stone wraps around the bottom fourth of the home. Instead of having flat walls like most homes do, Hoyer's home has curved interior walls and windows on one side of the home while the other side has those flat perpendicular style.
Open and airy floor layout
The first floor holds a massive kitchen, dining room, and living room. The foyer has multiple doors surrounding it that lead to the outside, the living room, and storage closets. The hallway past the foyer has a beautiful built-in shelving surface that has an abstract art piece hung on the wall. The living room is covered in beige-colored walls with gray furniture pieces and a marble fireplace, according to the listing. A beautiful glass coffee table sits in the middle of the room, and built-in storage units reside side by side next to the fireplace. A China cabinet sits by the door leading to the kitchen.
White cabinetry and stainless steel appliances make up the kitchen, along with black countertops and a massive black marble top island. The island has its own cabinets for extra storage room. Silver light fixtures hang above the island across another island with blue cushioned chairs that divide the kitchen from a lounging area. There are comfortable-looking striped loveseats on either side with a blue ottoman in the center. Nearby is the dining area with a circular marble top dining table and black chairs around with a gold light fixture hanging just above.
High ceiling bedrooms
There's a second living area that has a myriad of windows allowing natural light in. Blue striped couches rest in front of a giant wall with built-in shelves and a flatscreen television. Behind the sofas is a built-in bench just below one of the windows. The second floor has four bedrooms and three bathrooms, per the listing. The primary suite has a custom bath and walk-in closet. The primary bedroom has carpet flooring, built-in shelving units, a king-size bed, and two armchairs by the window. The bathroom has a white interior with marble flooring, a double-door walk-in shower, and two separate vanities with their own sink and mirrors.
On the third floor is another room that serves as a bedroom, den, or can be an office space. It has its own bathroom and bar area, per the listing. On the lower levels, there are also a home theater, golf simulator, large recreation room, and guest room noted by Realtor.com. There's also a separate laundry room that has its own storage cabinets.



