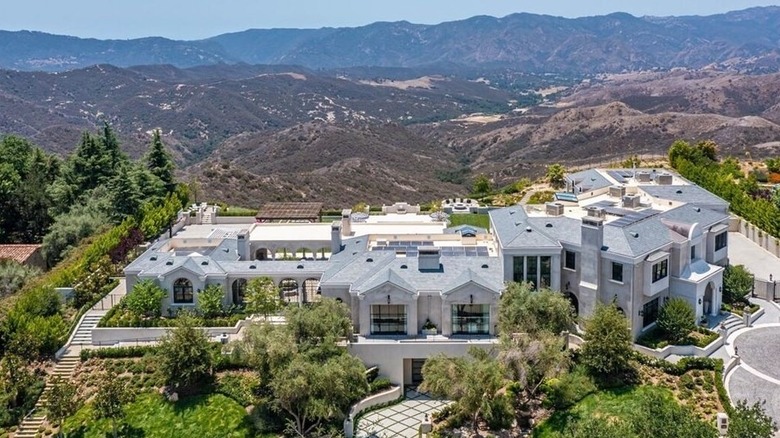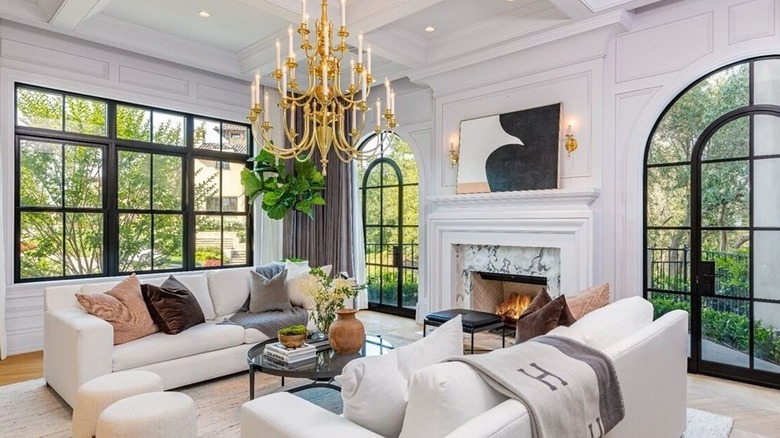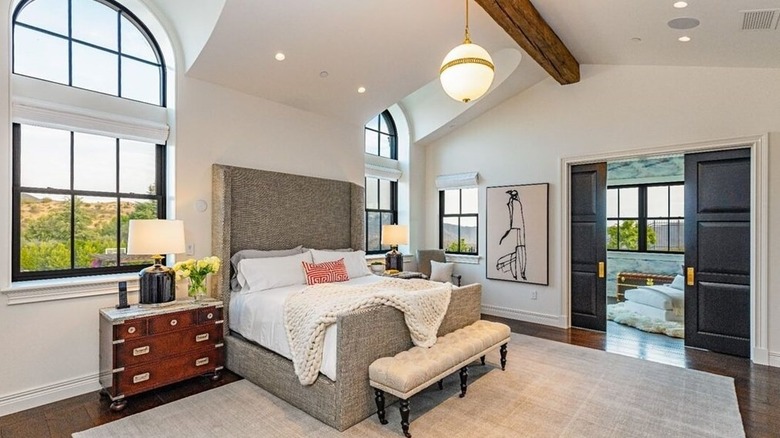Former NFL Star Clay Matthews Is Selling His California Mansion For $28 Million
If you're a fan of the Green Bay Packers, or just a fan of football in general, there's a good chance you know who Clay Matthews is — he had a career in the NFL that spanned over a decade. Back in 2013, he and his wife, HGTV star Casey Noble Matthews, purchased a plot of land in Calabasas, California, for just $2.6 million, as per Realtor.com. After what was likely a great deal of deliberation and planning, they ended up building a property from the ground up on that land, creating a show-stopping Calabasas mansion.
Shortly after the build was finished, though, Matthews decided to place the home on the market for just under $30 million. After a buyer didn't materialize, they relisted it for a reduced price, asking $27.995 million. In terms of why Matthews decided to build a home only to list it shortly after, the reason is simply relocation — while Matthews did play with the Los Angeles Rams for a season before he was released, he retired from the sport altogether after his stint in California. Now, although sunny California has plenty of fans, Matthews has decided to make Nashville his home base, as The Wall Street Journal reported.
Though the price may seem high, the buyer will get a whopping 14,021 square feet of space with seven bedrooms, eleven bathrooms, and plenty of jaw-dropping features you have to see to believe. Read on to learn a bit more about the stunning space.
An abundant outdoor space for entertaining
There's plenty of square footage within the house itself, but there's also a ton of outdoor space, extending your opportunities for entertaining even further. The property sits on 1.65 acres of land in the double-gated Estates at the Oaks of Calabasas, as per the Coldwell Banker Realty listing. Views of the Santa Monica Mountains make it a truly breathtaking plot of land — it's easy to see why Matthews found it so appealing, given all the greenery on the property and views of the rolling hills and mountains.
Not only is the neighborhood incredibly secure, but fences also ensure the estate is private at all times while still giving you plenty of room to explore the lush grounds. The landscaped lawns connect a variety of incredible features, from athletic additions like a basketball hoop with a concrete area and a massive pool and spa to scenic features such as a koi pond and a rose garden. There's also a conservatory nestled in the grounds, an orchard and vegetable garden perfect for those with a green thumb, as well as a pergola that's the ideal spot to take a rest from the California sunshine.
There are also several architectural details on the exterior that hint at the design influence within the home. A large courtyard adds grandeur to the front entry of the home, which also features a towering, arched front door that makes a serious style statement.
A French provincial style influence
Despite being a new build in California, the Calabasas property was designed with the French provincial style in mind, as per the Coldwell Banker Realty listing. Accordingly, there are details that pay homage to that style, including detailed millwork and antique wood beams that stretch across the ceilings throughout the home, including in the master bedroom. Additional inclusions adding French flair include grand chandeliers, as well as more subtle nods to French provincial style, such as a powder room with eye-catching wallpaper and vintage-influenced fixtures.
There is wide-plank walnut flooring throughout the home that beautifully contrasts the largely crisp white and black color scheme — although there are a few exceptions, such as an emerald green laundry room area, a games room painted a sapphire hue, and a home office done in warm wood tones with plenty of architectural detailing. There are also plenty of arched windows, as well as a few accordion doors that create a flexible indoor-outdoor space as they open out to the backyard area.
However, the French provincial style doesn't mean that there aren't modern amenities. The home also features a 9-car garage perfect for storing all your luxury vehicles, a 15-seat theater for movie nights, as well as a vast wine cellar that will have any oenophile drooling.
A master suite made for French royalty
The French Provincial style influence carries through in the master suite, and the space is an oasis fit for French royalty, as the images in the Coldwell Banker Realty listing demonstrated. Arched windows with modern black trim flank the bed, and a worn wood beam stretches across the ceiling with a statement light fixture hanging from it. The high roof makes the space feel open and airy, and a marble fireplace and built-in shelving add a cozy sitting area into the equation.
Two sliding pocket doors — painted a rich black hue with brass hardware — open to the master ensuite bathroom, which is decked out with Borghini marble and custom vanities. Windows are dotted throughout the bathroom, bringing in natural light that's perfect for getting ready in the morning. The large walk-in shower features marble detailing, and the bathroom also has a sleek bathtub perfect for relaxing soaks. The tile is arranged in a herringbone pattern that adds a unique statement while still remaining cohesive with the rest of the space, and nearby is a large walk-in closet that has been artfully designed with hanging storage, shelves, dressers, and more.
Finally, because you absolutely must take advantage of the view when your property is situated in such a scenic spot, the master suite also has a private balcony where you can sip your morning coffee, gaze out at the Santa Monica Mountains, and start the day off right.



