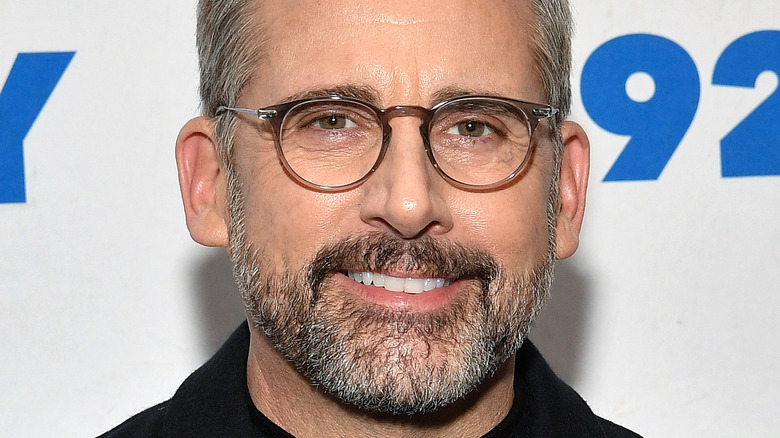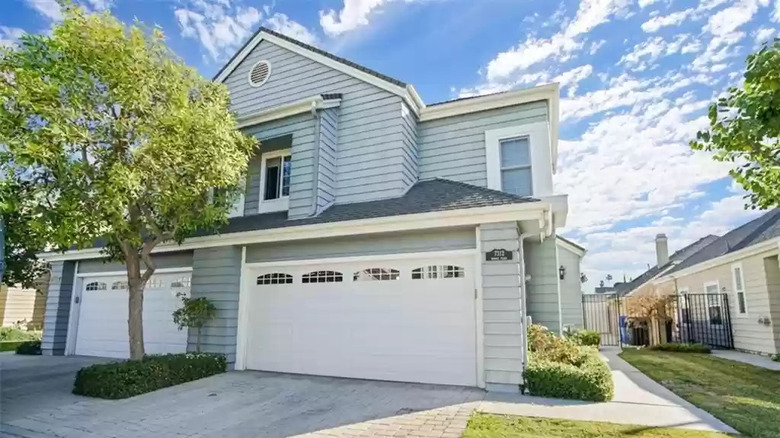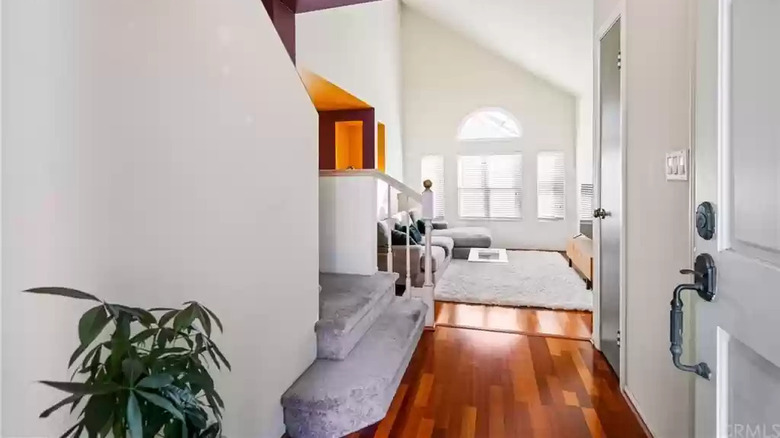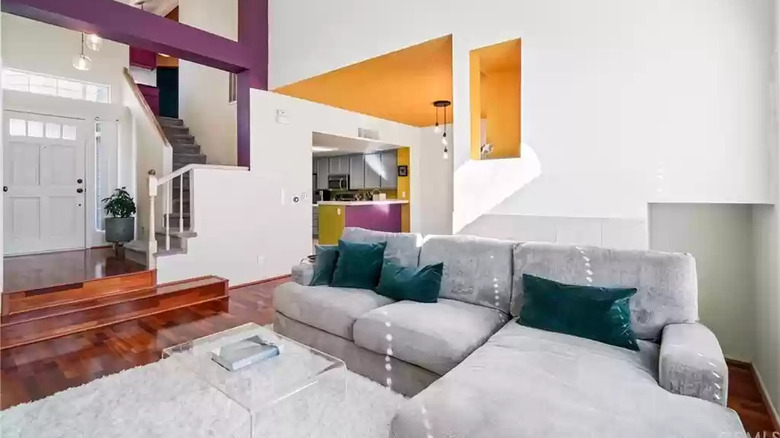The House Next Door To Michael Scott's Condo From The Office Is For Sale
The condo next door to Micheal Scott's (played by Steve Carrell) home in "The Office" has hit the market. The three-bedroom, two-bathroom, one-half-bathroom at 7312 Bonnie Place, Reseda, California, is listed for $699,000 and has the exact same floor plan as the condo seen on the show. This is the first time the unit has been on the market in almost a decade; it was last purchased in 2010 for $300,000.
Micheal is shown buying this home in "Office Olympics" (Season 2, Episode 3) with the address 126 Kellum Ct. in the Kellum Court complex in Scranton, Pennsylvania. Although, the true location of the condo is in a gated community near the San Francisco Valley. Micheal's condo last sold in 2005 for $490,000, according to the New York Post. These condos are two of the 36 homes inside the gated community, and condo owner Brittanny Dipla said she's already received multiple offers since putting it on the market on March 2.
Michael's neighbor
The exterior of the home is identical to the condo shown on the show. It features blue/gray siding and two white garage doors with the front entrance on the side of the home. Although, in the many episodes that take place in the condo, the outside of the house is rarely shown. You can see the exterior in "Office Olympics" (Season 2, Episode 3) when Michael and Dwight are touring the house and in "Dream Team" (Season 5, Episode 22) when Micael and Pam are working out of the condo as Michael Scott Paper Company.
The garage fits two cars and is fitted with a 220-volt electric vehicle charger, according to the listing. The home opens to the gated backyard with sliding glass doors onto large concrete pavers. The rectangular-shaped backyard also has a storage shed and a grass lawn with a timed sprinkler system in the front and back yard.
Dinner party tour
The interior of the home is beautiful. The floor plan is the exact same as the condo used to film "The Office." The front door opens onto a small landing with hardwood flooring. These hardwood floors are seen throughout the house, along with carpet on the stairs and second floor. The foyer leads to the living room with high ceilings, bay windows, and a marble fireplace.
The condo has an open floor plan. There's a formal dining area between the living room and the large kitchen, which is filled with all stainless steel appliances, according to the listing. On the second floor of this home are the master bedroom and the two additional bedrooms. In the episode titled "Dinner Party" (Season 4, Episode 13), Michael and his then-girlfriend Jan Levinson (Melora Hardin) give a tour of his condo. In this iconic episode, Michael invites other employees who are in couples for a dinner party that quickly goes south.
Open concept
The master bedroom in this condo features an en suite bathroom, walk-in closets, and more high ceilings. There's also a balcony with sliding glass doors that looks out to the backyard of the home. The en suite bathroom has his-and-hers sinks and a skylight that lets in lots of natural light. The current owner of the home has painted it with lots of primary colors, unlike Michael Scott, who used lots of taupes and off-white colors with dark-colored curtains and furnished with cherry wood furniture.
In the podcast "Office Ladies" hosted by Jenna Fischer (who played Pam Beasley) and Angela Kinsey (who played Angela Martin), they interview Paul Feig, the director of "The Office" about the condo (New York Post). "You wanted something that had enough flow to it and openness that you weren't gonna be stuck in little rooms, you know, with just basically walls as your background," said Feig about why they chose this condo. "So what I really liked about it is it had that kitchen that went through to the back patio."



