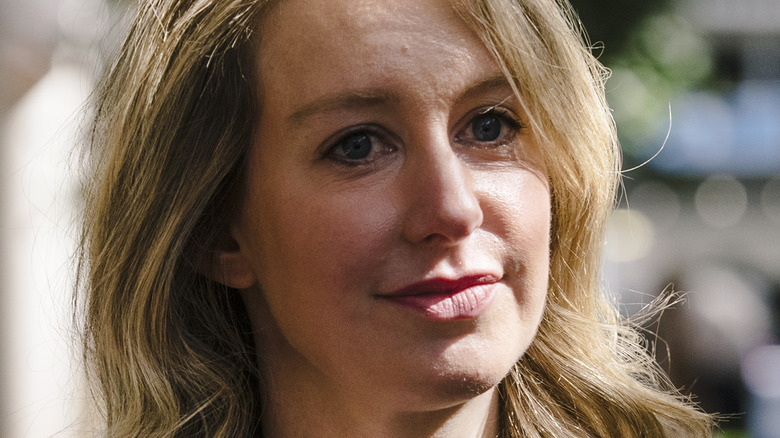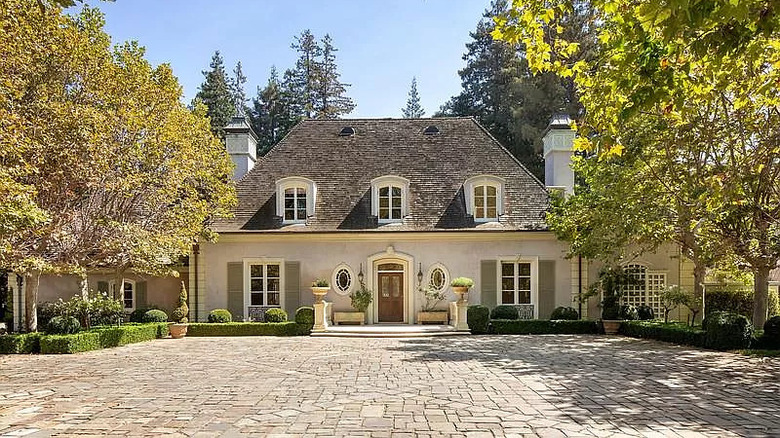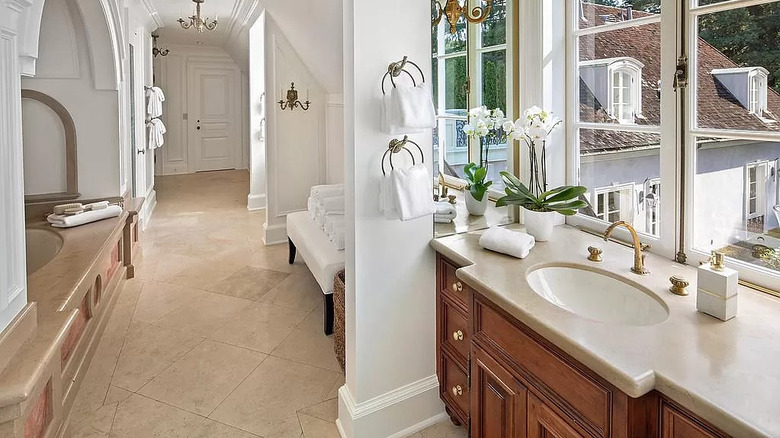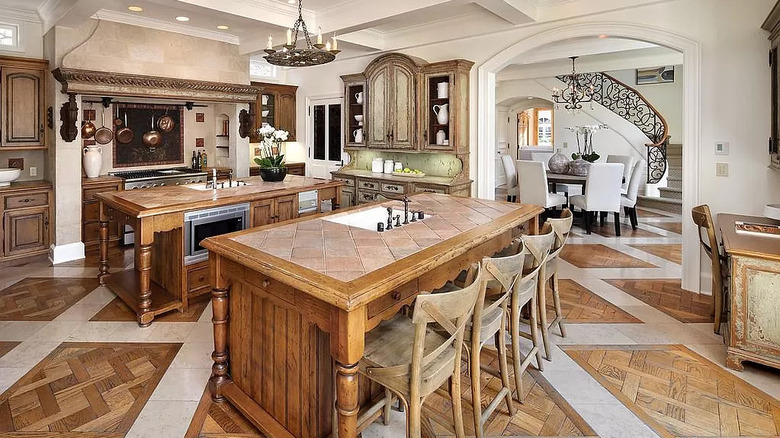Elizabeth Holmes' Ex Sunny Balwani Sold Their Home For Almost $16 Million
In 2003, Elizabeth Holmes, with the help of her business partner and boyfriend, Ramesh "Sunny" Balwani, founded Theranos. Theranos is a private healthcare technology company that had plans to create a groundbreaking machine that could change healthcare forever. With only a prick of a finger, Theranos reportedly claimed that their technology could do a variety of accurate tests on the patient within a matter of seconds, simplifying and cutting the costs of healthcare. Investopedia states that the company raised a massive amount of funds to support their endeavors, but skepticisms revealed the truth behind Theranos' technology.
The company and everything it built started shutting down in 2016, and Holmes' net worth plummeted. She went from having a net worth of $4.5 billion to nothing and is facing four federal fraud charges (per The Cut). Her now ex-boyfriend still awaits his trial regarding his position in the Theranos scandal. Holmes reportedly claims that she was abused and manipulated by Balwani to continue to make fraudulent business decisions, but Balwani denied these accusations. Throughout their time as major business owners, Holmes and Balwani lived the life of luxury in Silicon Valley, but as a result of their recent crash as both lovers and business partners, Balwani recently sold their swanky Silicon Valley home for approximately $16 million (per the New York Post). Here is what we know about the luxury home.
Outside Elizabeth Holmes' former home
Elizabeth Holmes' former Silicon Valley home is located at 227 Park Lane in Atherton, California. Niche states that Atherton is one of the best places to live in California due to the highly rated school system and upper-class community, as well as tons of restaurants, coffee shops, and parks scattered across the area.
227 Park Lane stretches across 1 acre of land. The home itself has a luxury living area of 6,800 square feet. Taking on a European style, the property's entrance is lined with London Lane trees. The garden continues this style with bright and well-kept features, like manicured grass and hedges. Zillow shows that there is even a small fountain within the beautiful gardens of the home. In another area of the yard, the property also includes a small pool. The pool area is complete with plenty of poolside seating and a guesthouse within the same proximity. Just outside of the main house is also a large pavilion, perfect for outdoor seating and entertainment.
Inside Elizabeth Holmes' former home
There are two levels to Elizabeth Holmes' former home, with a total of five bedrooms and seven bathrooms. Four of the luxury suites are located on the upper level of the home. The master suite is located in a similar, but more private, area. Each room is brightly designed with light colors and plenty of windows. The master bathroom even has a sink that overlooks the gardens through the large bathroom window (via Trulia).
In addition to these accommodations, the house also has staff quarters, as well as a separate guest house with one additional bedroom. The living room takes on a grand appearance with big windows and plenty of entertainment space, similar to the dining area. The kitchen and wine cupboard, however, present with a more traditional appearance with a darker, more rustic look. The kitchen has many brown and wooden feature accompanied by dark tile countertops. The wine cupboard carries this style further by accented the room with dark red walls.
The design inside Elizabeth Holmes' former home
As mentioned before, Elizabeth Holmes' former property was created to have a European element of design to it. This is first seen at the entrance and in the garden of the residence, but it carries on into the interior of the home as well. Additionally, the house shows off its varnished parquet floors that span throughout most of the interior. The upper floor bedrooms also have this type of flooring, as well as areas on the main floor, like the dining and living areas. The bathrooms, kitchen, and wine cupboard, however, have tile floor instead, as noted by Zillow.
The windows and their grand coverings further intensify the home's European design in every room. Accenting the feel of the house further, chandeliers are also placed in each room. There are beautiful crystal chandeliers in all the bedrooms and the dining area, adding to the already bright look of these spaces. Other rooms have a different style of chandelier to accommodate the darker, more rustic styles in the house, such as in the kitchen.



