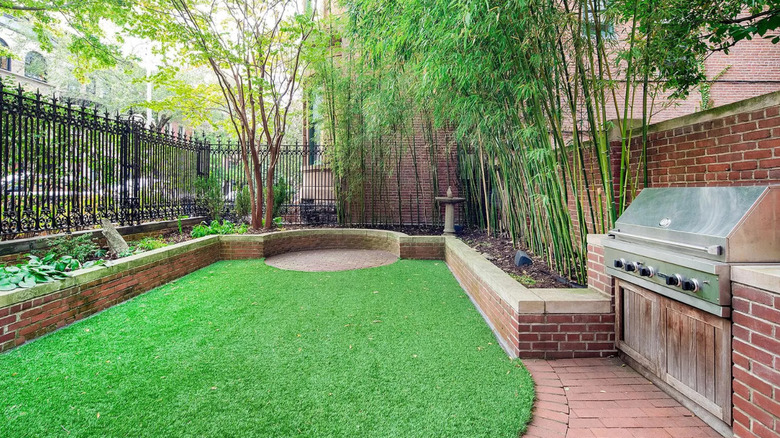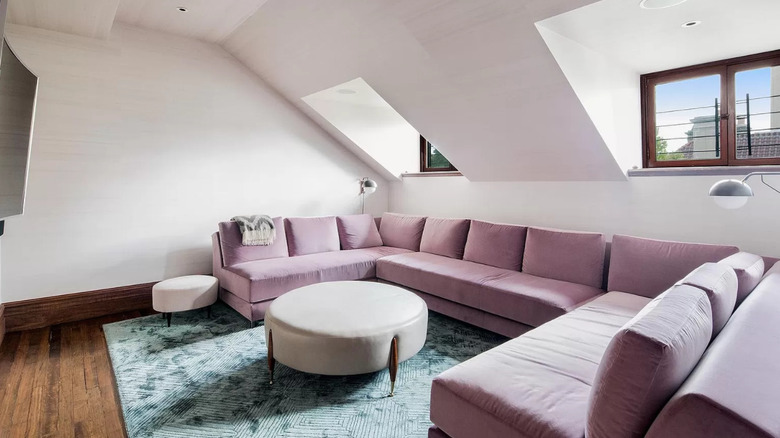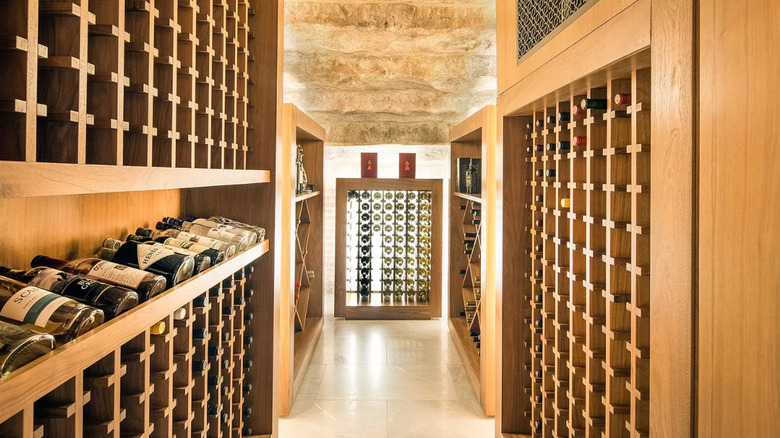Jennifer Connelly's Brooklyn Mansion Just Sold For $12.2 Million
Jennifer Connelly's former residence has again sold –- this time with a much higher price tag than before, yet lower than the seller's initial asking price as noted in New York Post. Connelly and her husband and fellow actor purchased the mansion for $3.7 million back in 2003. In 2008, they sold the home to a Google executive for $8.45 million, thus landing $4.75 million more than their purchase price. Initially, the 6,500 square-foot house was listed for $12.9 million in 2018 but ended up selling for $12.2 million. Nonetheless, one can see that the value of the 25-foot wide structure has increased in value over the years.
Located at 17 Prospect Park West in Brooklyn, the abode was designed by Montrose W. Morris, a well-known, turn-of-the-century architect who also resided in Brooklyn and often sought out the business of wealthy industrialists and successful merchants and financiers, according to Brownstoner. This particular house reflects his iconic style, which combines majestic stone facades and arches with modern, open spaces within.
Inviting outdoor spaces
Outside, inhabitants have no shortage of space for entertaining al fresco or just relaxing and taking in the city's views during the warm weather months. There is a deck on the roof, with a balcony and garden. The backyard, though small, allows for enough room for a large grill and some storage. Additionally, there is a flower bed with shrubs on one side, and a wall planter with bamboo stalks on the opposite side flanking the grill.
The entire space is surrounded by a tall wrought iron fence that allows for some privacy. In the front, the stairs and stoop are quite lengthy, leading up to the double-door entrance. On each side of the entrance, there are small planters with greenery. The front garden also contains slim trees and flower bushes. The perimeter of this garden is also surrounded by a decorative wrought iron fence, though much shorter in height than the one in the backyard, as one can see in the Daily Mail.
A delightful combo of ornate decor with modern design
Indoors, the house contains seven bedrooms and three baths with many amenities inside and out. Some of the bedrooms have a stately gas-powered fireplace along with oversized windows to let in plenty of natural light. Plus, one can find stained glass windows throughout the formal living spaces and study, built-in wood carvings, mahogany columns, and coffered ceilings. To add to the luxurious decor, many areas have herringbone flooring, or in the case of the kitchen, a few of the sitting rooms, bedrooms, and formal dining room, rich, dark hardwood makes up the flooring. Therefore, one could easily opt for large, decorative area rugs to add warmth while protecting the flooring.
Even among the ornamental carvings and fixtures, there's still a good amount of modern features and an element of a minimalist backdrop with the clean lines in some of the bedrooms and simple design, as one can see on Zillow.
Hints of warm hospitality
In addition to the beautiful, decorative effects and unique layout of each room, one will also find an enormous wine cellar that fits 600 bottles of vino, as illustrated in New York Post. Aside from the numerous shelves, the masonry on the walls and the stone ceiling are quite a sight to behold, not to mention how well-lit this cellar is. Up above, the chef's kitchen boasts of smooth wood floors and giant pantries with a generous amount of cabinetry for storage. At one end of the room is a hutch that separates one area of the kitchen from the cooking space. The long island gives enough room for casual dining and entertaining while chatting with the cook.
For special occasions, the hosts can usher guests into the opulent, formal dining room where china and crystal can be shown off in the beautifully carved hutch. The oversized windows allow for plenty of natural light, while the high wood ceiling and hardwood floors give a feeling of warmth.



