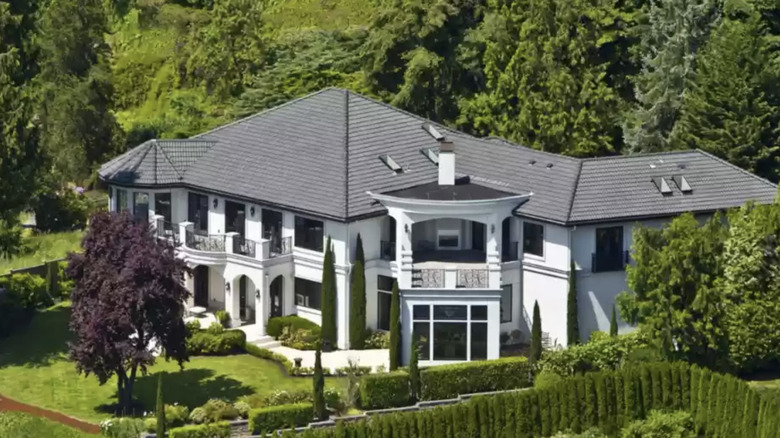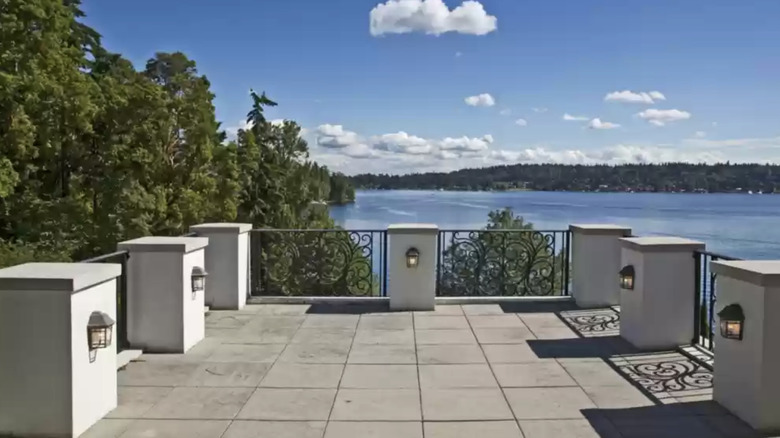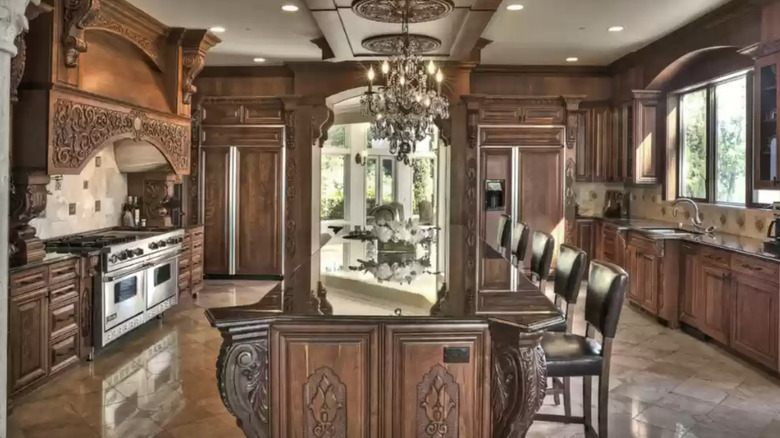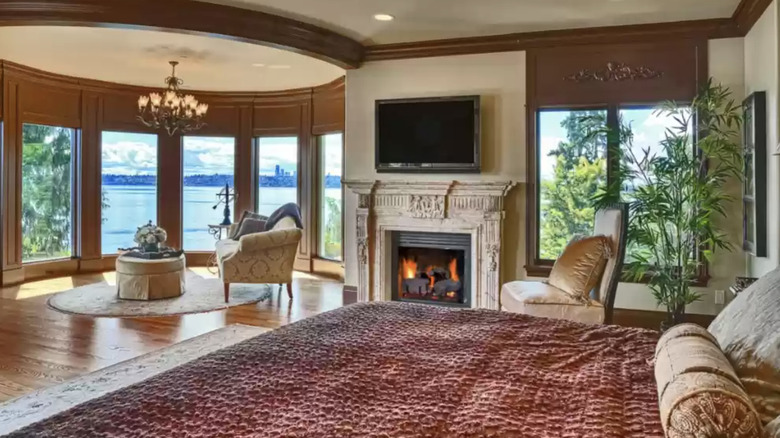Inside Russell Wilson's Bellevue Mansion
Former quarterback of the Seahawks, Russell Wilson will probably be moving out of his Bellevue mansion due to a recent trade over to the Denver Broncos, according to Fox13. Wilson moved into his home back in 2015 when he bought it for $6.7 million from Microsoft manager Harish Naidu, per the Puget Sound Business Journal. It's now estimated to be worth about $16 million, and if Wilson ends up selling it, he would be taking a nice $9 million profit.
The mansion resides on a little over half an acre of land off the shores of Lake Washington, with breathtaking views of the Seattle skyline during the day and night. It has seven bedrooms and six bathrooms inside the 10,000 square foot home per realtor.com. The Mediterranean-style home also has its own 80 feet of private waterfront with its own dock to go out onto the lake or enjoy the views closer.
Seattle skyline views
The mansion has the most elegant style to it, with a white exterior and gray roof surrounded by beautiful balconies wrapped around the entire home, per the listing. Located in a secluded area, the home looks out onto the water and is encased with the greenest trees you've ever seen. Perfectly trimmed hedges and paths of topiary trees and a variety of colorful flowers reside right outside the home. Bright orange lounge chairs are sprawled over the walkways and in the backyard, where you can see the glistening water.
The driveway leads straight to the entrance with stunning stone walls just outside the front door with engraved detailing. The entrance has double doors with a high archway and glass windows double the height of an average size door. On one side of the home, there's an open floor patio with a detailed railing and cement blocks around, overlooking the water.
Massive dark wood interior kitchen
Through the double door entrance, you can see a gorgeous spiral staircase leading upstairs and downstairs. Past the staircase is another set of double doors where you can see views of the lake. Due to the multiple floor-to-ceiling windows and an exit in every room, the mansion has a 360-degree view of the exterior. The dining room has a white light fixture hanging over the extended dining table with beige dining chairs surrounding it, according to realtor.com. The tile floors are covered with a beautiful mid-century modern style rug and topiary trees in each corner.
The kitchen is extremely charming, with its hardwood cabinetry lining the walls coming together in the center with a detailed archway above the stove, per the listing. All appliances are stainless steel located in front of a fully functional island with brown leather high-back chairs on one side. Three crystal chandeliers hang right above it. On the opposite side of the kitchen is another set of cabinets and counter space. Divided by marvelous stone pillars are the kitchen and the living area, which has its own glass table and one soft cushioned couch in front of the television.
Open floor layout
The master bedroom has an open floor layout and holds a massive king-size bed, a couch, and a lounge chair. It has a half-circular structure overlooking the water through its various floor-to-ceiling windows. A light fixture hangs right in the center, just above an ottoman. Next to the bed is a stone-encased fireplace with a television hung above it and trees right beside it. The primary bathroom has its own marble bathtub that overlooks the lake, per the listing. Hardwood cabinets with a marble countertop have a dual sink and plenty of counter space.
There's a sauna room and a fitness center with a few machines and heavy weights, according to the listing. One of the floors holds a home theater that has a breathtaking entrance. An ancient Chinese architectural style was used for the theater. Heavy gold double doors that lead inside and beautiful wooden pillars just outside holding up detailed wooden corbel molding. Inside the theater, there is a huge screen in front of multiple red seats.



