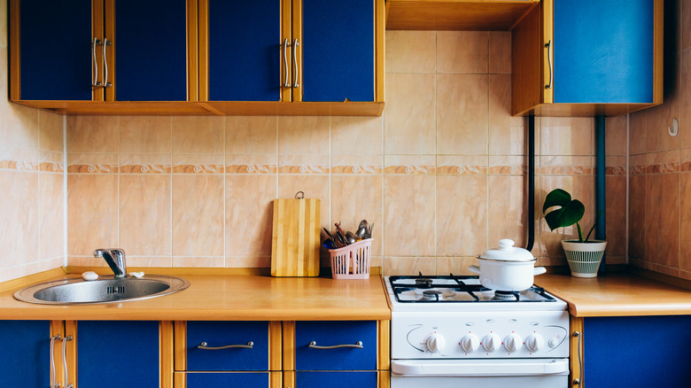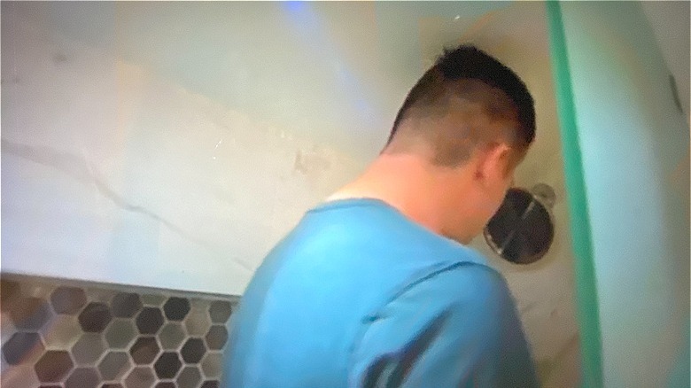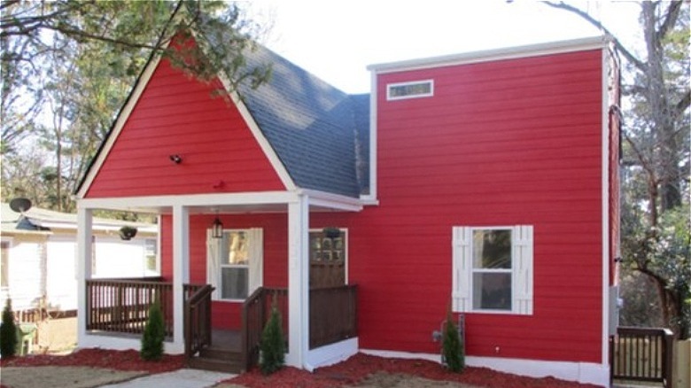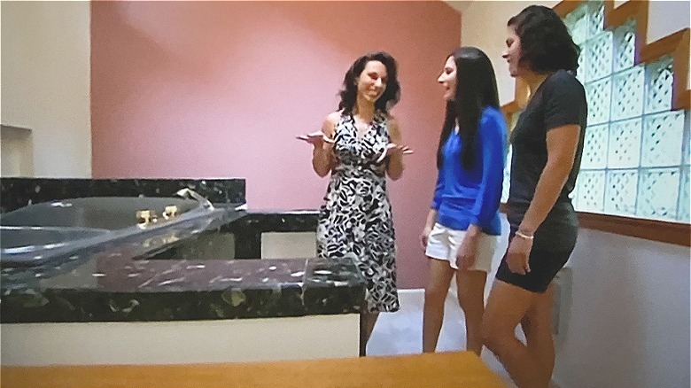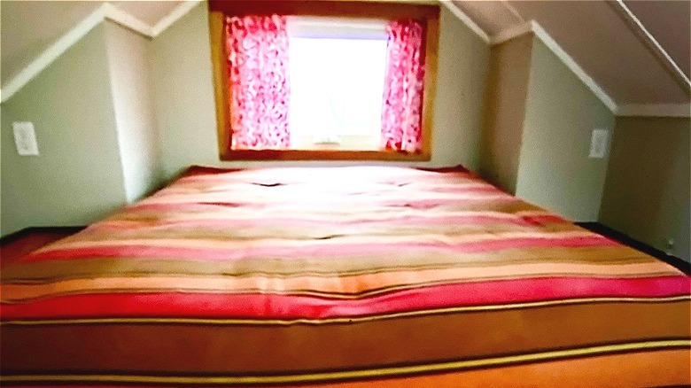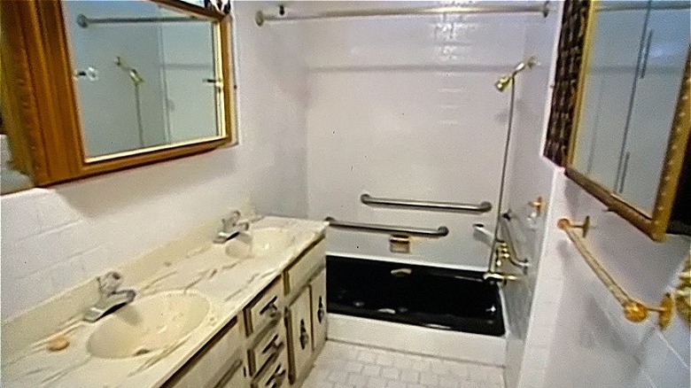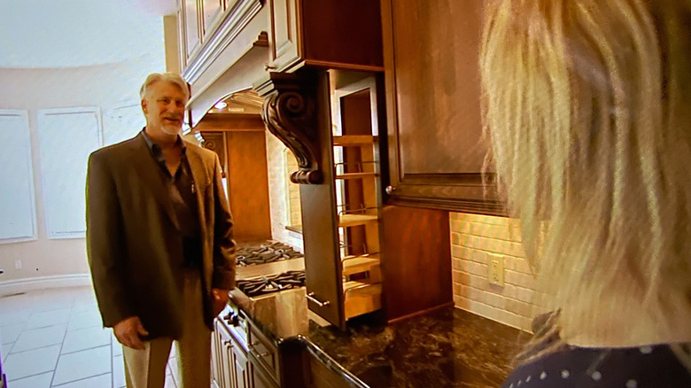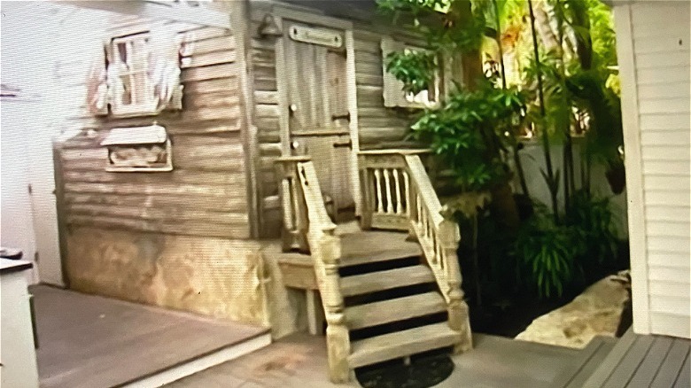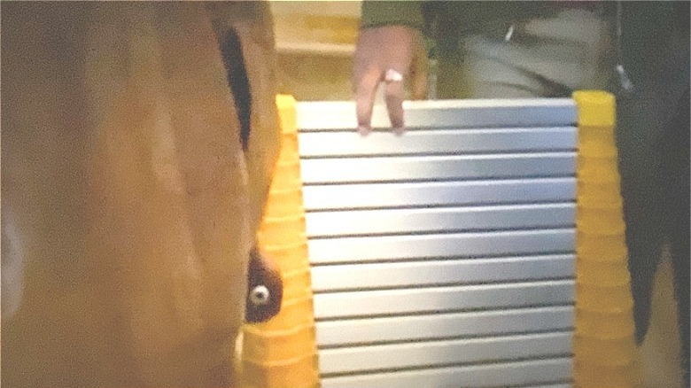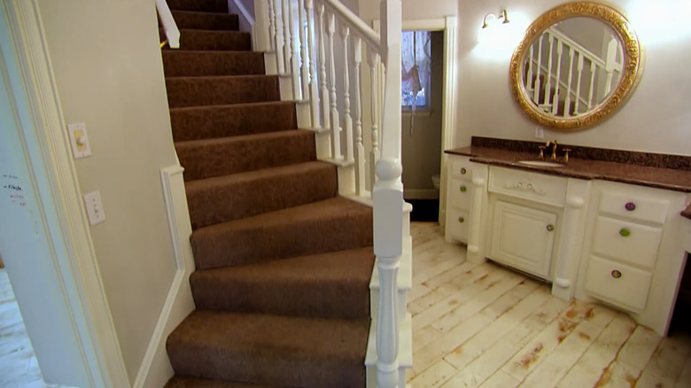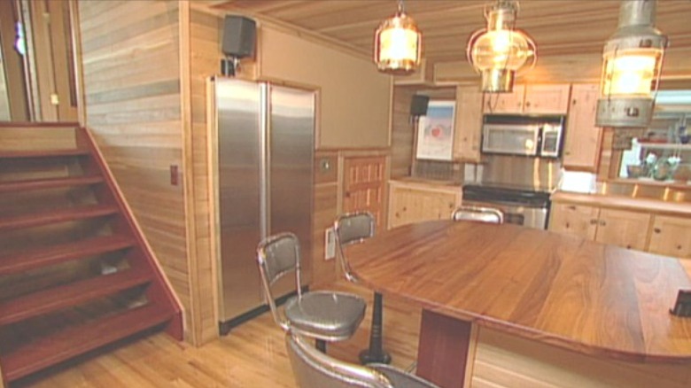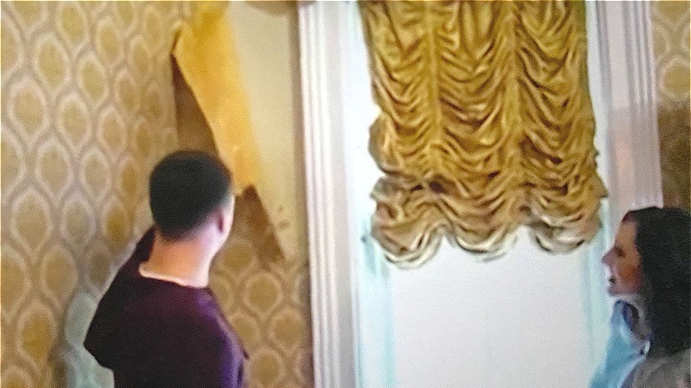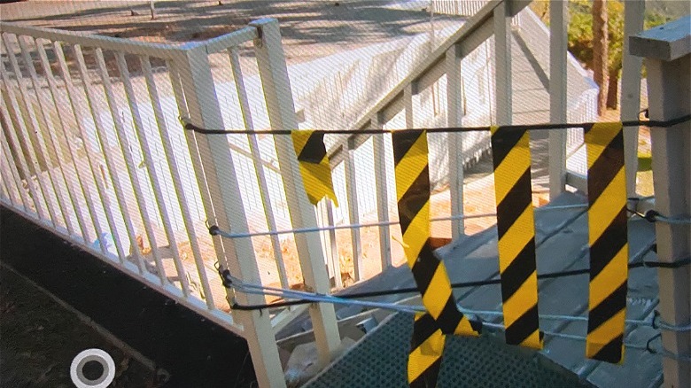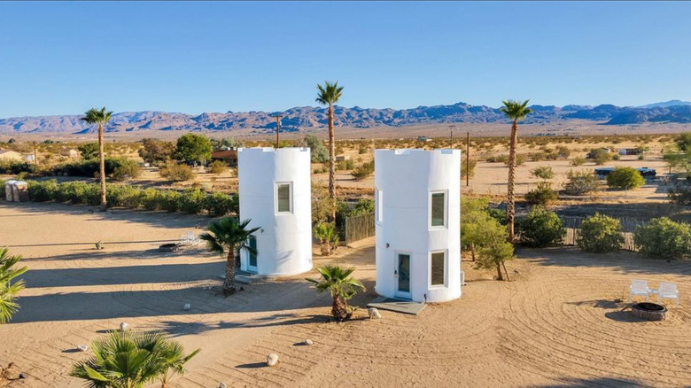Most Bizarre Homes Ever Shown On House Hunters
All HGTV fans know the drill, and the theme song. Three dwellings, two people, and one big decision. But what features make these houses bizarre? Building style? Size? Location? Decor? Odd architecture? Merriam-Webster defines bizarre as strikingly out of the ordinary, and HGTV's "House Hunters" is no stranger to weird. There have been so many curious and interesting homes in the long-running show that there are officially 16 spin-offs, says TV Overmind. The show travels around the country, introducing us to people looking to purchase homes in big cities and small hamlets. But, no matter the home's value or location, bizarre is still bizarre.
While some of these strange homes are sprawling on acreage, others are fun-sized and miniature. HGTV now has shows specifically highlighting small homes in HGTV's "Tiny House Hunters," while others could be featured in "House Hunters: Outside the Box." Some homes are amazing and grand, some have fatal flaws or a myriad of partially completed projects. Since 1999, hundreds of homes have crossed the "House Hunters" seasons, and these are some of the oddest homes we've seen.
A tall man was interested in a tiny home
Ok, all in all, tiny homes aren't all that bizarre. While there is no definition of how big a tiny house is, according to Tiny Home Builders, they are generally under 600 feet. Dwell says tiny homes usually afford between 33 and 94 square feet per person. Considering that a six-foot-wide circle is 113 square feet, little homes don't offer much wiggle room. That's why when we saw Brittany and Taylor comfy in their 2200 square foot home on Season 160, Episode 8, "Tiny in Albany, Oregon," we found it bizarre that they were looking at a house that was 308 square feet.
Did we mention that Taylor is 6.5 feet tall? Testing the height in the new house's shower, tall Taylor could not stand up straight. But Brittany looked on the bright side, remarking it would be convenient for the family because he wouldn't take long showers. Some of the common areas had low ceilings, and Taylor could only stand between the ceiling beams in the kitchen. Also, the couple has two young sons who would need to climb a narrow ladder to get to their beds. According to HGTV, the family planned to explore more of Oregon's nature, so maybe that's why they were so interested in the tiny house. Perhaps it was their first step towards living simpler.
A house with no backdoor
In Season 149, Episode 10, "Atlanta West End Dream Home," Lauren and Greg are under duress. They currently inhabit Lauren's dad's basement, and can't wait to escape. But like most couples on this show, they can't agree on what they want in their new abode. While Greg wants a modern home, Lauren wants something with character and natural light. Ideally, she'd like a home located in Atlanta's West End, a historic area filled with Victorian houses with traditional front porches, as per Historic West End. While she likes historical, that doesn't mean she likes dated. In the episode, the couple views an old red house that's a little worse for wear, but with a big backyard.
Timed just perfectly like a Lenny and Squiggy entrance on the '70s show "Laverne & Shirley," real estate agent Pam chimes in with the bizarre news that the house does not have a back door. She says, "So if you want to go outside to use the yard at all, you have to go out the front and down the driveway and around the back." Both Greg and Lauren agree that this feature is strange and complicates hosting outdoor events.
Who wants a bathtub in their bedroom?
We are introduced to Angie in Baltimore County, Maryland, in Season 144, Episode 3, "My Big Fat Greek House Hunt." Her sister Trini and agent Carmela are helping her find a home under $450,000. In the episode, she sees a listing that looks like a treehouse. This home is at the top of her budget, and has a contemporary style, meaning it utilizes natural and sustainable building materials, as per MyMove. The exterior is covered with horizontal wood slats, revealing that most of the houses' front walls are without windows. Opposite the front door is a tall rock wall Trini dubs a rock climbing wall. They head up a few stairs to the split-level home's dining area. So far, so average.
But the real bizarre feature of this home is in the primary bedroom. This dusty pink bedroom and attached bathroom both offer a serious helping of glass blocks, which feel dated in today's times (via Feldco). But across from the oddly shaped glass block wall is a gigantic gray bathtub, housed in dark stone tiles that look more suited to surrounding a fireplace than a bathtub. This monstrosity causes Angie to utter, "Why would you put a tub in your bedroom?"
A loft inspired by chewing gum
In Season 160, Episode 10, "Free Spirit Goes Tiny After College," free spirit Libby is looking for a home to practice yoga and store her belongings, and has $45,000 to spend on a tiny house on wheels. Libby, a travel lover, says that the world is her home and her house is her bedroom. We are glad to hear that as she wants a home that's about 200 square feet, which is smaller than most bedrooms.
She goes to tour a home by a tiny builder in Michigan's Houghton Lake area, which is filled with hiking trails and lake beaches, according to Houghton Lake Tourism Bureau. While there, Libby finds a lot of attention to detail. The drop leaf dining table folds down from the wall and is held up by a wooden leg. The wooden ladder to the sleeping loft takes up a considerable amount of floor space, and Libby is pleased to see that it attaches to the wall with hinges to provide much more space on the main floor. The kitchen has no appliances or storage. But to us, the most bizarre feature of this tiny home was the sleeping area, which has hot pink drapes and a Fruit Stripe gum-styled mattress on the floor. The wood floor in this loft features alternating magenta and natural stained planks.
A house with a sunken bathtub
Dean, an architect who also flips ugly homes, found quite an interesting house in Season 13, Episode 10, "Finding a Fixer-Upper." This particular home gets ugly duckling billing. Dean and his agent, Dimitri, park and walk under a plastic-covered carport through a wrought iron gate. We can see old terra-cotta-colored awnings and wrought iron bars on the windows. They walk through the living room to the den, which is lined with aging paneling and rows and rows of mismatched wooden shelves. In the kitchen, narrator Suzanna Whang says, "With all the mismatched wood, it looks like the space has been the victim of some halfhearted renovations over the years." The stunning view is blocked by a hanging shelf right at Dean's eye level.
The home's bizarre pièce de résistance is the primary bathroom. Dean thinks it's shocking thanks to its gold and black velvet flocked wallpaper and metallic hardware. Some of the hardware is stainless steel, some is gold, and some is lucite with gold flecks. Of the black sunken bathtub, Dean decides it needs to be buried.
This mountain mansion is more like a medieval Tuscan castle
In "A Denver Couple Looks for a Home with Character," Colin and Alisabeth and their two kids have $1.5 million to spend on a home. Jace, their realtor, shows them this over-the-top six-bedroom, seven-bath, Tuscan style home that's a whopping 7500 square feet, of which 6600 is finished. According to The Spruce, one of the defining features in Tuscan architecture is that the homes blend into their natural surroundings. However, this monstrosity takes over its surroundings. The focal point in this adobe is the central domed ceiling three stories up, accented with a ribbon of wrought iron railing on the spiral staircase. The arched cut glass windows give a religious feel.
A series of archways transform the hallway on the main floor, accented with pendant lamps like these at Overstock. The house begins to resemble a Tuscan castle in the primary bedroom, thanks to its marble fireplace and arched built-ins, which Alisabeth doesn't care for. In the end, the house looks like a cross between an old castle, Italian monastery, and a Cheesecake Factory.
A house covered in pine
Keith is a history buff looking for a historic Key West house in Season 123, Episode 13, "Million Dollar Island House." He and his wife Kim have a cool $3 million to spend, and their agent Terri brought them to a spectacular 1900s home, complete with a turret and gingerbread. While it looks promising on the outside, it's bizarre on the inside. Every wall, ceiling, and floor are covered with the finished and unfinished Dade County Pine. According to the Old Florida Lumber Company, Dade County Pine is strong, resists bugs, and is unavailable except by reclamation. While standing in the living area, Kim asks someone to check her pulse as she feels she's in a pine box. He loves it, she hates it.
The paneling choice continues in the guest house, which, from the exterior, looks like a teardown, but the inside has painted Dade County Pine. When Kim asks where the bathroom is, the agent shows her the outdoor shower area and the half bath down the deck. Maybe the previous owners spent all their money on pine and had no more budget left for bathrooms!
The only way up is with a telescoping ladder
Sometimes when the home buyers were raised in different countries and in different cultures, their wants in a home vary widely. Take Colorado couple Heather and Ravi, who met while in India. In "Tiny With a Touch of Spice," they and their dog Duke look for a tiny house on wheels. With their $100,000 budget, Ravi just wants a place for two shoes and two flip-flops. They find one, but it has a weird feature that might be a deal-breaker for them.
The bizarre feature is a telescoping ladder, like this one from Lowes, which allows them to access the loft area. Heather is not amused and says it doesn't look stable. "I'm not going up that ladder, so for me, it's wasted space up there," she shares. But the big mirror in the room is a hit with Ravi, who starts dancing and loves to dance while looking at his muscles. He says, "That mirror is really important because it gives me better moves."
Staircase in the bathroom, anyone?
In Season 171, Episode 7, "Playing Musical Houses in Oklahoma City," we meet Denise and Troy, two real estate agents. She says she wants more space and a modern vibe without breaking their $500,000 budget. He loves homes. The couple, living in their fourth home in three years, go look at a Victorian house in their town that she has always called the "Doll House." It's a four-bedroom, 5.5 bath, 4,780 square foot home that the couple is convinced is a one-in-a-million mansion. We agree, but not in a good way.
The green walls and high ceilings are accented with yellow built-ins. Walking up the cheetah print carpet up the stairs, we reach the bizarre bathrooms. Starting from the purple half bathroom with black and white tile and a clamshell sink, to the overwhelming rust and taupe Jack-and-Jill bathroom, we head to the primary bathroom. With crystal chandeliers and sconces adorning the walls and surrounding the large gold framed mirrors in the primary bathroom, Denise doesn't notice at first there is a huge staircase in the middle of it. She's worried she'll walk into it in the middle of the night. But Troy thinks it's unique.
This houseboat is completely wooden
Former realtors Linda and Tom love the idea of being on the water, and are planning a move to Seattle in Season 15, Episode 4, "Houseboat Haven." For 15 years, they've been looking for a houseboat, so their agent Rick found them a 1,000 square foot floating home with two bedrooms and two bathrooms. Inside, the houseboat looks like an actual vessel, thanks to its horizontal wood paneling, wood trim, and stained glass windows. "It feels like a fine yacht in here," the agent says, sharing that a yacht builder handcrafted this floating house. The builder must have been a woodworker because everything is wood, from the cabinets to the walls.
Up the stairs are bedrooms with barrel-vaulted wood ceilings, views of the city, and a skylight that opens. While most homebuyers aren't looking for a house on the water, this seemed to fit Lina and Tom's needs.
A house filled with aggressive wallpaper
In the episode "To the Victorian Go the Spoils," Ian and Hanna have a budget of $300,000. He wants a craftsman home, while she likes old-time charm. According to Home Edit, craftsman-style houses usually have wood and stone exterior elements, and typically have broad porches and wide roofs. When a Victorian house priced within their budget comes on the market, their agent Jared arranges to meet them at the sad-looking brick and white trimmed home. It's 2,539 square feet with six bedrooms and three bathrooms. Hanna hasn't stepped out of the car and is already worried about how rundown the home appears. They can't carry on a conversation as they approach the house because of the loud road noise.
The front door squeaks open when Jared opens it, revealing the home's vibrant red interior complete with blood-red carpet and matching geometric wallpaper. But that's not all. There are seven different wallpaper patterns throughout the house, including midnight blue tropical floral wallpaper in the living room and gold geometric wallpaper peeling from the walls in the dining room. Ian says that he had never thought about wallpaper before and now knows he wants nothing to do with it.
A house that greets you with caution tape
In Season 168, Episode 10, "Midcentury in the Mountains," Beau wants a midcentury modern mountain home to get away from his job in Palm Springs, California. His childhood friend Monique is along for the ride. When they arrive at the location of this home, she starts panicking and wondering where the house is. At first they don't see the house, until they see the caution tape across a rickety wooden staircase. The home sits about 20 feet down. Beau is understandably concerned, and comments that this home is $75,000 over his budget but is in shambles.
Inside, it gets even worse. The bizarre home has mismatched sliding doors and lots of ugly carpeting. But the worst part is the kitchen. Beau catches sight of a gigantic black hood, similar to this one by Hoodsly, over the wood stove. It looks to be six feet wide and four feet high and takes up about 1/3 of the room's width. It's definitely not his dream kitchen!
A castle house that's only half-built
Luke and Ryan live in West Hollywood and are looking for a vacation home in trendy Joshua Tree in Season 158, Episode 12, "A Desert Oasis in Joshua Tree." This unique home is $400,000 and sits on over six acres. As they walk between the two guard towers, their agent Faisal tells them the house is called the Medieval Castle House, and it's well known in the area. It's comprised of seven outbuildings, all built in different styles. Some have Spanish arches, a few in English Tudor style, and there's even a pagoda and barn. Ryan says it's like a hub for the United Nations. But this hodge-podge, "project-in-progress" vibe is not exclusive to the house's exterior.
The main room is a converted garage with an unfinished ceiling. The adjacent room has concrete floors, particleboard walls, and an odd unfinished seating area. Through another front door, the shell of a room has no ceilings, and Ryan thinks he's having an anxiety attack. Faisal moves them outside to appreciate the other-worldly desert scenery. Then they enter the partially complete, totally ugly bathroom that has Ryan remarking, "If we let a guest use this bathroom, I'm pretty sure we won't have friends anymore." Nothing in this home is finished, yet it's up for sale. So bizarre!
