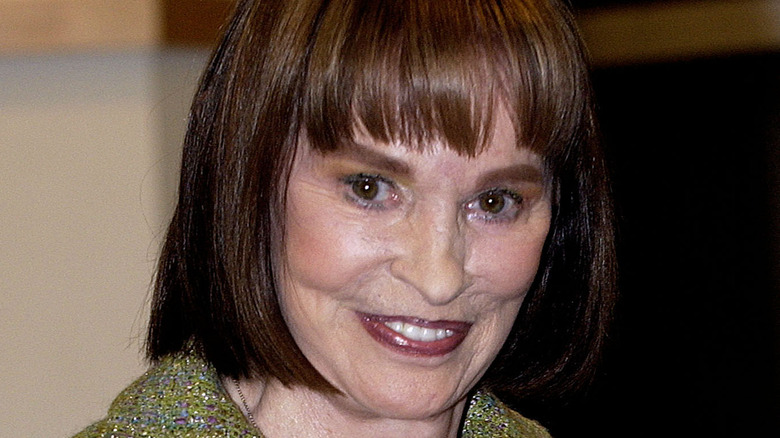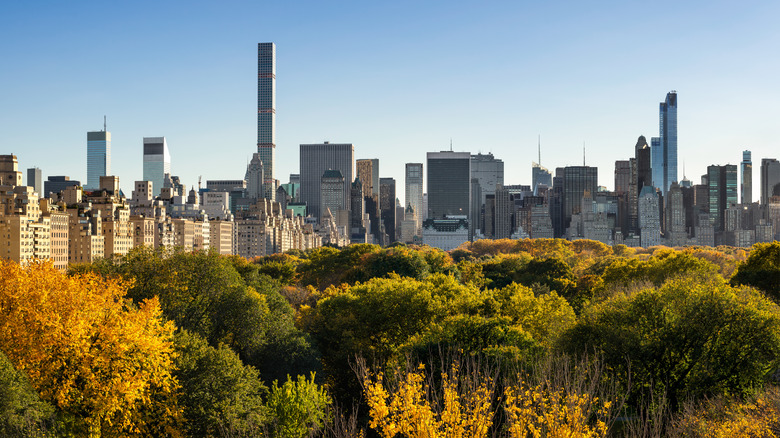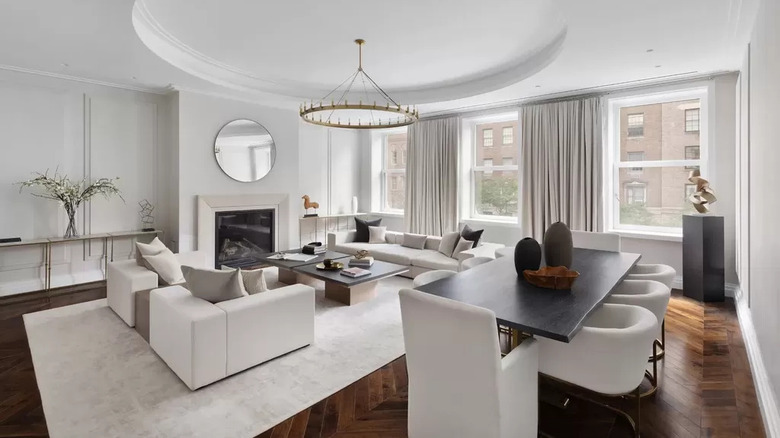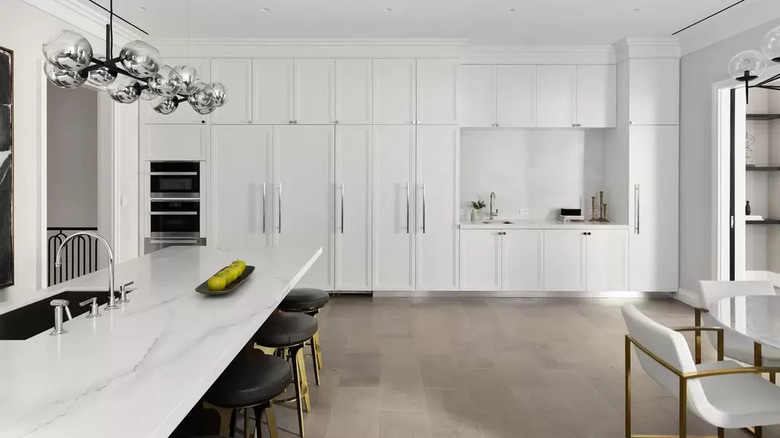Gloria Vanderbilt's Childhood Home Was Just Sold For $32.2 Million
Actress, writer, and fashion designer Gloria Vanderbilt, lived a very prominent life. Biography mentions that Vanderbilt dove into her acting interest at a young age, preforming both in theaters and on film. Throughout her life she also wrote several books, including novels and works of non-fiction. Her fashion career also skyrocketed when her designs became a popular 1970s style. Vanderbilt married at a young age, but was emotionally and physically abused by her spouse, Pat DiCicco, until their divorce in 1945. Her love life fluctuated from there, but she ended up with four sons. Her youngest son, Anderson Cooper, is well-known today as one of CNN's broadcasting journalists.
The 20th century idol became famous very early in life. She was a member of the Vanderbilt family, a very influential American family at the time. Although Vanderbilt faced the loss of her father at a young age, which set the stage for turmoil in her life, she still grew up with privilege and luxuries. Her childhood home is located on the Upper East Side of New York, between Park Avenue and Madison Avenue, and is where she lived before the death of her father. After an unsuccessful attempt at converting the mansion into separate condo units, the home recently sold for $32 million (per The Real Deal). Here's what we known about the Vanderbilt mansion.
The neighborhood where Gloria Vanderbilt's former mansion is located
Gloria Vanderbilt's former mansion is located at 39 East 72nd Street on the Upper East Side of New York City. NYC: The Official Guide mentions that the Upper East Side of New York is known for the luxurious places that are located there. Plenty of classy boutiques and upscale warehouses are scattered about the area, perfect for an expensive shopping spree. Many famous museums, for example the Museum of Natural History, are also located in this area.
Unlike other Manhattan neighborhoods, Compass states that the Upper East Side is a more calm and relaxed area, slightly separated from the fast-paced hustle and bustle of average New York City life. It feels almost equivalent to a suburb, even more so with the schools, centers, and playgrounds that are located there. It is a great New York City neighborhood to raise children. Stationed right along Central Park, there are also plenty of outdoor activities to engage in when the weather is nice.
A look inside Gloria Vanderbilt's former mansion
Gloria Vanderbilt's former mansion is a Gilded Age townhouse and presents 18,408 total square feet of living space. The home includes eleven bedrooms, eleven bathrooms, and four powder rooms. The building has a total of seven floors, as well as 1,500 square feet of outdoor living space. The New York Post mentions the deluxe size of the home and beautiful design elements scattered throughout the residence.
Although the home was built prior to the second world war in the 1920s, the recent renovations give the mansion a clean, modern look. Upon entering the home, residents are met with a beautiful sandstone-clad entrance that leads into the modernized house. The living room is presented as a large, lively space perfect for entertaining guests. Those features carry on to the rest of the home with bright colors and naturally lit rooms (via Trulia). Finally, split amongst over 18,000 square feet of space, each of the 11 bedrooms are also luxuriously large with plenty of space for their occupants.
Plans for Gloria Vanderbilt's former mansion
Gloria Vanderbilt's former mansion was purchased in 2014 by a group of Russian investors who had big plans for the 18,408-square-foot home. They purchased the property for $19 million and quickly got to work, per 6sqft. Their plan was to reconstruct the mansion into three separate luxury condos. From there, they hired major architects to remodel the entire mansion. The New York Post mentions that the group renovated the entire mansion, leaving barely any of its original features intact. Some of their renovations included the addition of a central elevator and interior elevators, leather-paneled walls in the lobby, limestone floors, as well as chef's kitchens and gas fireplaces in each of the new separated units.
News Break mentioned when the COVID-19 pandemic hit, the investors were faced with undesirable real estate prices, and even had to fight-off foreclosure for their expensive project. They were hoping to make at least $70 million from the three transformed units, but their project did not go as planned. Now, although the building is now divided into three separate units, it can still be easily transformed back into the single home it was before.



