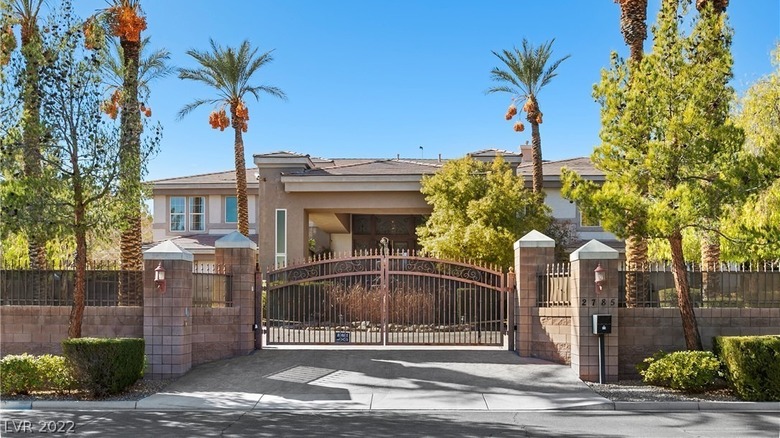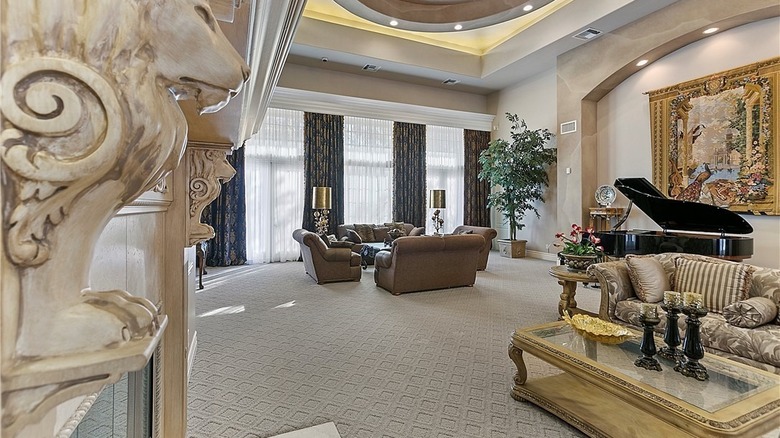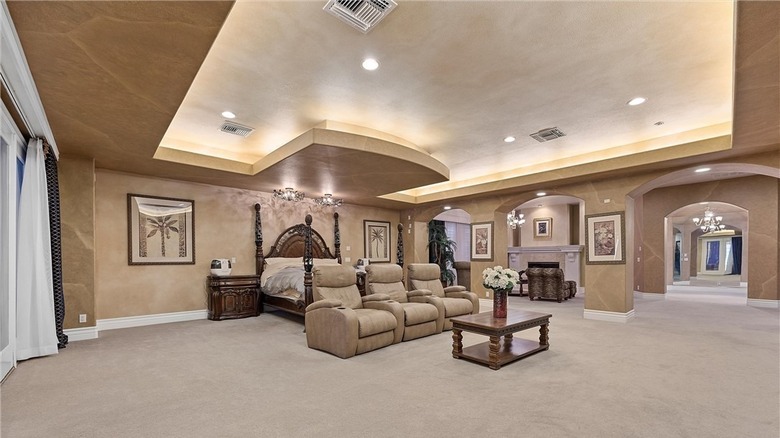Michael Jackson's Former Vegas Mansion Is On Sale For $9.5 Million
One of the King of Pop's former residences is on the market Unfortunately, it is not the Neverland Ranch but a sprawling Las Vegas mansion that Michael Jackson inhabited for about a year in 2006. At the time, he lived there with his three children, Prince, Paris, and Blanket, who were all under the age of 10, and paid a hefty $50,000 a month to rent the property. Today, the 17,000-square-foot pad could be all yours for a cool $9 million, along with furniture pieces and amenities that the "Billie Jean" singer once used. Zar Zanganeh of The Agency Las Vegas, who holds the listing, confirmed this exciting news by saying that the sellers intend to leave much of the stuff behind if the buyer wants it.
While the luxury property is not set behind a gated community, Zanganeh said that it is obvious why Jackson took up residence at 2785 S Monte Cristo Way without making waves. The mansion is safeguarded by 10-foot walls to ensure optimum privacy and discourage over-enthusiastic fans and paparazzi. It is also a mere five-minute drive from the Las Vegas Strip and less than two miles away from upscale shopping centers, casino hotels, and bustling nightlife. According to property records, the current owners bought the Las Vegas mansion from The Agency Las Vegas in 2010 for a little over $3 million. Zanganeh expects lots of prospective buyers but hopes that the eventual buyer would be a Michael Jackson fan or a famous star.
Welcome to Las Vegas
The eight-bedroom and seven-and-a-half-bathroom house sits on a one-acre corner lot in the exclusive Lakes neighborhood. It is surrounded by several opulent homes and lush greenery. Access to the property is via a massive, see-through, iron front gate, which is designed to keep smooth criminals at bay. Following the circular driveway to the compound, guests are greeted by towering varieties of palm trees, as well as manicured lawns and gorgeous shrubs. In true Las Vegas fashion, the main entry point is dramatic, offering concrete stairs leading to an elevated porch hosting a massive, grand entry door, which is guarded by two fierce lion statues.
The property comprises a detached garage with two entry points and an oversized backyard featuring luxury amenities. These include a summer kitchen, custom BBQ area, pool, spa, private tennis court with a flawless lighting system. Because of the 10-foot walls, new owners of the two-level mansion can enjoy unparalleled privacy and unobstructed views from the rooftop deck. The exterior is covered in neutral paint — in colors of cement, sand dune, and domino.
Care for a dance in the grand ballroom?
Starting from the grand entryway, the interior continues its dramatic theme, presenting a Roman-style interior complete with an indoor fountain and spiral staircase. Up the curved staircase, a classic orchestra loft overlooking an elegant ballroom awaits. The ballroom features a baby grand piano, two sitting areas, custom chandeliers, enchanting lamps, floor-to-ceiling windows, high ceilings, statues of the king of the animal kingdom, and a two-way fireplace that serves as a focal point of the space. Another amenity to mention is the fully-functioning wet bar with built-in wine shelves situated close to the spiral staircase. Six guests can enjoy a lovely conversation at the bar during a party while the rest explore the classic paintings on the walls and entertainment areas.
The kitchen is spacious, offering a classic, homey design. It features an eat-in area surrounded by four large swivel chairs and fitted cabinets with built-in appliances. The ceiling, not to be left out, does not disappoint with its dramatic flair and custom lighting, which ties the entire area together. As expected of a luxury mansion, there is a second kitchen and multiple family rooms, each with unique themes and features.
There is no need to go to the office
This mansion takes the concept of "working from home" to a whole other level. It offers a massive office wing consisting of two private executive offices, two assistance desks, and a meeting room. What we loved most about this setup is that there is a separate access gate to restrict access to the main house and maintain privacy. A security room joins the 10-foot wall and private gates to add another level of security to the house.
Heading up to the private suite, it is an incredible feeling to take in the 2,500 feet palatial room. It features a lounge area with a fireplace, floor-to-ceiling windows, massive walk-in closets, and a custom bathroom with a tub and shower. The rest of the bedrooms, though not equally as spacious, impress with luxury amenities and gorgeous indoor and outdoor views. Other features in the house include a theater, well-equipped gym, wet sauna, and a library.



