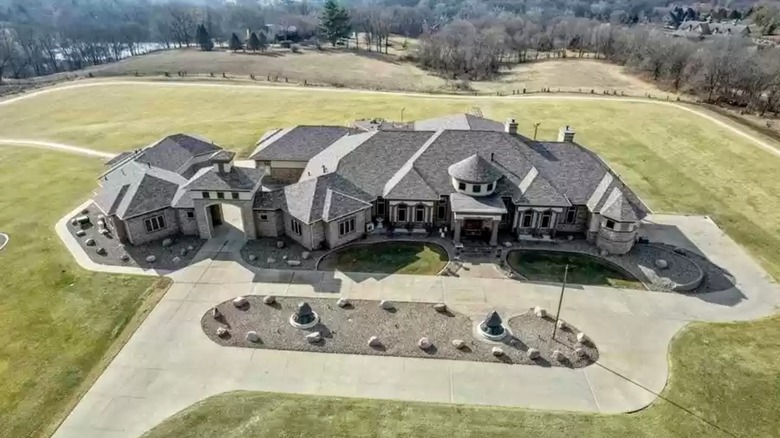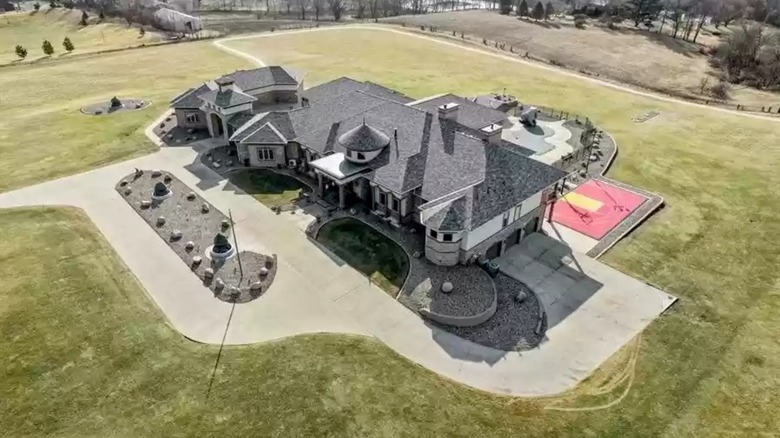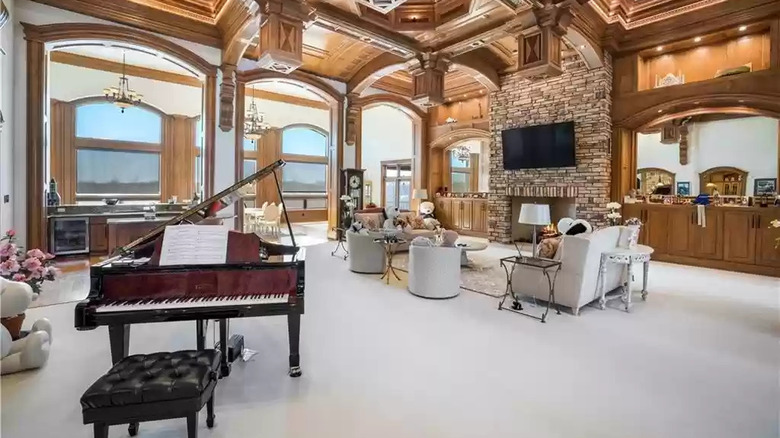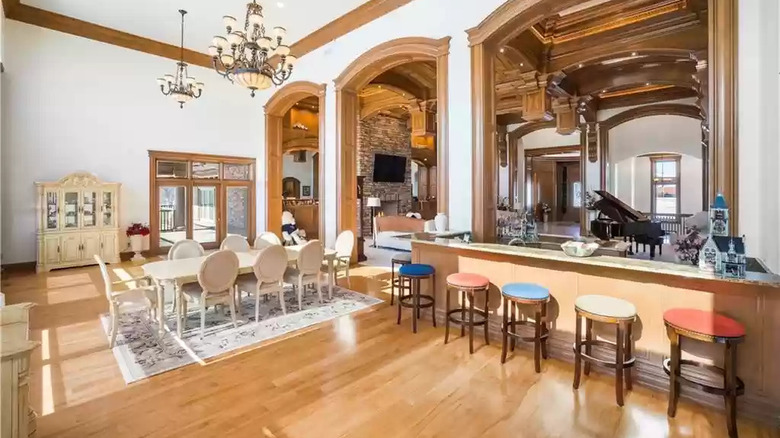The Most Expensive Home In Iowa Is On The Market For $8.9 Million
The most expensive house in Iowa, located in Des Moines, has hit the market with an $8.9 million price point, per the Realtor listing. The mansion sits at over 10,200 square feet on 9.89 acres of land and has six bedrooms and bathrooms, as well as a home theater, a large underground garage and gym, and a heated in-ground pool. There is also a 3,800 square foot guest house with two bedrooms, a full kitchen, and its own garage, according to Realtor.
The house's original owners began building it in 2005 before filing for bankruptcy when it was purchased by its current owners in 2009. The new owners spent $300,000 renovating it, including a new roof, gutters, drainage system, HVAC systems, redesigned the pool, patio, and pool house. Listing agent Shane Kennedy told Realtor that the buyers essentially took the home right back down to the studs and built up a completely different home than the original.
A look at the Des Moines mansion
The Iowa mansion is located in the state's capital of Des Moines and sits on a vast amount of property. Viewing the aerial images of the house, it is clear there is plenty of outdoor space to transform into a multitude of things — expand the property, build more guest houses or buildings, plant a large farm or garden, enclose it with trees and wildlife, build a stable, or whatever else your dreams inspire.
However, what is already built is still highly attractive for potential buyers. The Realtor posting listed the house as having a heated, in-ground pool and pool house, a basketball court, a covered patio as well as a separate open patio, a covered deck, and a hot tub.
Visually, the exterior of the house is quite adaptable for a variety of aesthetics. The exterior walls are a gray-washed stone. The rest of the features — roof, trimmings, and driveway — are all a similar grayscale color, making it adaptable for the new owner's preferences.
Inside Iowa luxury
The inside of the house radiates wealth while still being comfortable and livable. The foyer is a circular room with wood walls, a patterned marble floor, and gorgeous ornate wooden doors. Moving into the main room, potential buyers will be stunned with what Realtor said are 20-foot ceilings, huge archways, ornate wood coffered ceilings, white carpet, and lots of natural light. Despite the enormous space, there is still a sense of comfort. Part of the reason for this is the large stone feature wall, with built in wooden shelves on either side. Built into the stone wall is a beautiful fireplace, perfect for curling up in cold Iowa winters.
The staging shows enough space in this room for a sitting area near the fireplace, where they have put a television, and a grand piano. There is also a built in bar with a cooler in the room, making it the perfect place to both lounge and entertain.
The crossroads of glamor and comfort
Exiting the room toward the bar, you enter the dining room. The tall ceilings continue into this room, accessed by the equally tall arches. The windows let in lots of direct, natural light into this room. For lighting up at night, there are two stunning chandeliers in the listing images. The tall walls are white, with a warm wood trimming at the top and bottom. The floors are a similar, slightly lighter wood. There is access to the back patio by glass doors from the dining room.
The kitchen is equally gorgeous. The ceilings are lowered to a more average height here, but the grand nature of the kitchen more than makes up for it. Multiple Tuscan-inspired light fixtures light up the kitchen above the island, which has marble countertops. The island is actually broken up into two heights — a cooking island with a double sink and a taller breakfast bar. Warm wood cabinets make the kitchen inviting, as does the large stone arch over the double range gas stoves.



