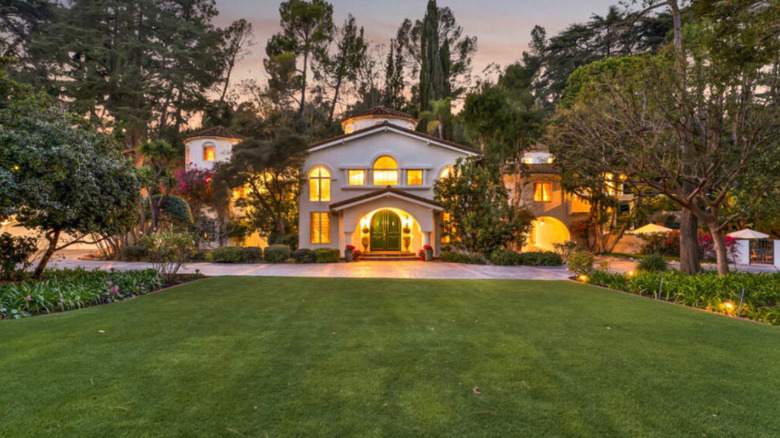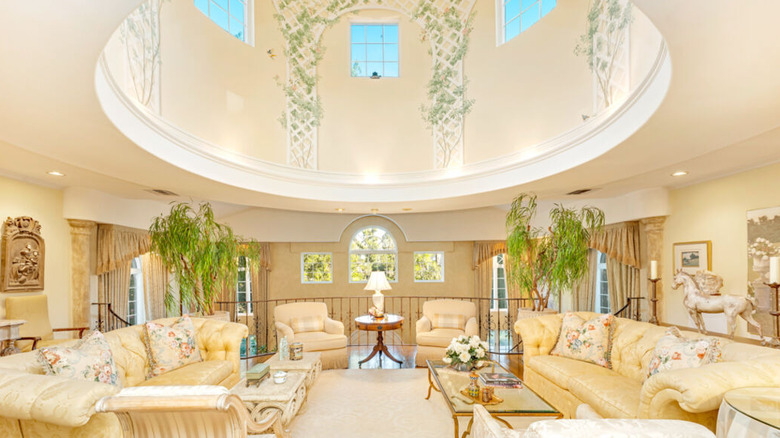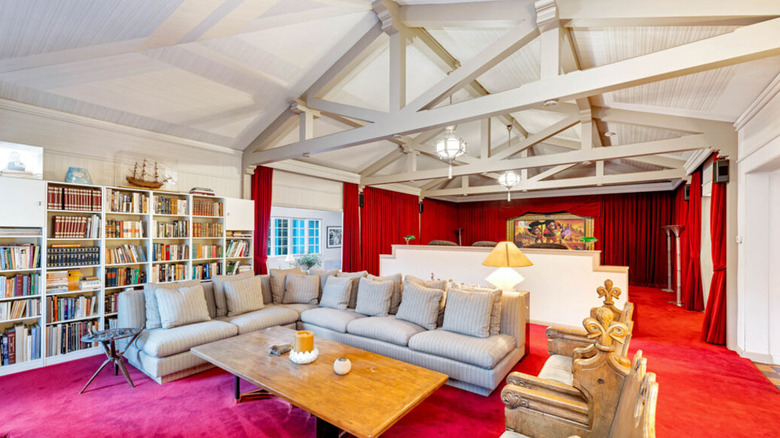Alex Trebek's L.A. Home Just Sold For $7 Million
Long-time television personality and "Jeopardy" host Alex Trebek's home went on the market on January 22, 2022, as the New York Post reported; it recently sold for $7 million. In a touching family connection, the Compass listing agent for the property was none other than Emily Trebek, the daughter of the late Alex Trebek and his wife Jean Currivan Trebek.
Alex called the stunning property home for nearly 30 years, having purchased it back in 1991 for $2.15 million. The residence, however, was built in 1923 and has plenty of unique, character-packed details that make it a truly jaw-dropping space. The house was apparently appealing enough to deal with a bit of a commute, as the studio where "Jeopardy" was filmed for many years was located in Culver City, whereas the former Trebek estate was in Studio City, California. Though Alex's wife made the decision to sell the home in order to get a fresh start after Alex's passing, as an insider told the New York Post, she purchased a nearby property and remains in the same neighborhood where the duo raised their family.
The Mediterranean-style estate contains two properties spanning nearly 10,000 square feet — a main residence with four bedrooms and nine bathrooms, as well as a detached guest home with one bedroom and 1.5 bathrooms. The latter is perfect for guests, or even perhaps when Alex's grown children came back home to visit him and his wife.
A Mediterranean-inspired marvel
Though located in bustling Studio City, the property feels a world away thanks to the 1.5 acres of land it sits on, as well as the picturesque setting of the Santa Monica Mountains, per Compass. A long driveway leads into the property, flanked by greenery, providing privacy from the road the house is situated on. Mature oak trees offer shade throughout, and there's a variety of flowers, shrubbery, and other greenery, truly transforming it into a slice of paradise.
The exterior truly showcases the Mediterranean inspiration, with terracotta-hued shingles and a simple white façade. In order to make the most of the California weather, there are several covered terrace areas and balconies overlooking the scenic property the home is located on. One of the eye-catching centerpieces of the backyard is a large pool with a wide deck, patio area, and bar, creating the perfect spot for entertaining. And, if one were to tire of splashing in the main pool, there's also a spa tucked away near the main residence, as well as a more private fountain.
There are also several garden beds throughout the grounds, introducing even more greenery into the idyllic landscape. A motor court offers plenty of room to navigate vehicles, and there is a three-car garage for the Main Residence as well as a separate guest house garage. Finally, there's a grand entry with curved double doors and plenty of arched windows and turret detailing that drive home the Mediterranean influence.
Eye-catching architectural details throughout
As the exterior of the residence may hint at, the home has plenty of gorgeous architectural features that really set the space apart, as noted by Compass. The arched windows and features on the exterior are carried throughout the interior, with small details such as arched doorways in a bathroom, as well as a curved sitting area and wall in the master bedroom that creates a gorgeous effect.
There is even a cupola over one of the living room areas near the entry, bathing the space with light and making it feel incredibly expansive and airy. Every space has a little something extra — for example, the wet bar, already a beautiful space, features a curved area and mirrors in alternating tones that create a truly show stopping effect. While there's an informal dining room just off the kitchen for more intimate occasions, there's also a grand formal dining room complete with chandelier and detailed molding to add that extra flair. And, of course, to whip up everything required for those dinners, there's a large kitchen with white tile and warm wood cabinetry throughout, as well as a butler's pantry.
Most spaces in the home are designed to take advantage of the idyllic property, such as the freestanding tub tucked into a corner of the master ensuite bathroom, flanked by windows so you can enjoy a bath with a scenic view. Multiple balconies achieve the same purpose, creating that Mediterranean feel throughout.
A grand yet cozy environment
As the Zillow listing details, the home has plenty of stunning features and some serious square footage — however, it also feels very much like a cozy family home where Alex Trebek and his wife spent so much of their life together. One of the spaces that exemplifies this best is the media room.
The space is 45-feet-long, and features angled ceilings complete with beams, as well as a large stone fireplace to really bring in that warm ambience. On one half of the room, there's a large home theater space with plush red carpeting and red drapes, as well as draped curtains near the screen that give it a nostalgic flair. Cozy armchairs are set up on three different levels with a few steps, providing everyone with a perfect view. Vintage-inspired hanging lights complete the space.
A small half-wall divides the theater space from the library, where several bookshelves are filled and there's plenty of seating — the perfect spot for curling up near a roaring fire and flipping through a beloved tome. And, to really accentuate the experience, you don't need to trek all the way to the kitchen in search of a beverage for your movie marathon or reading session — the wet bar is just steps away.



