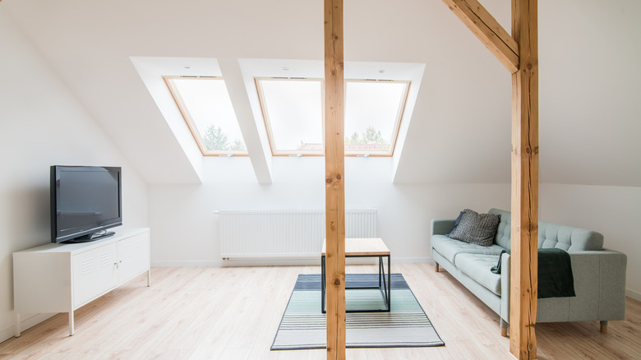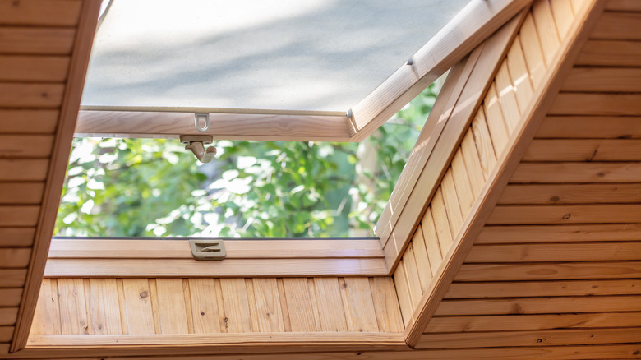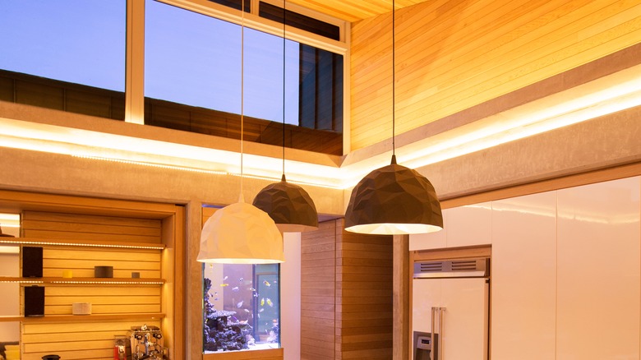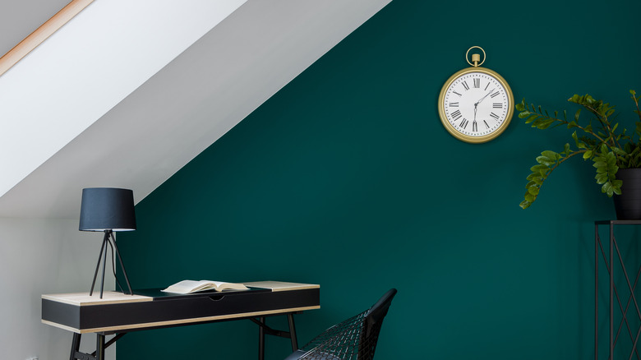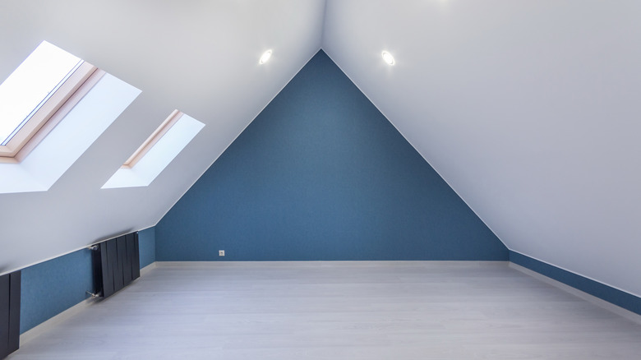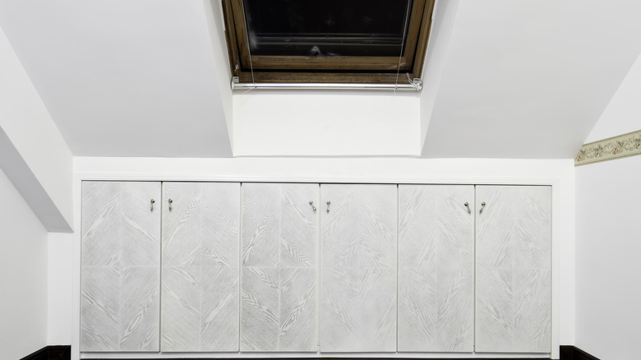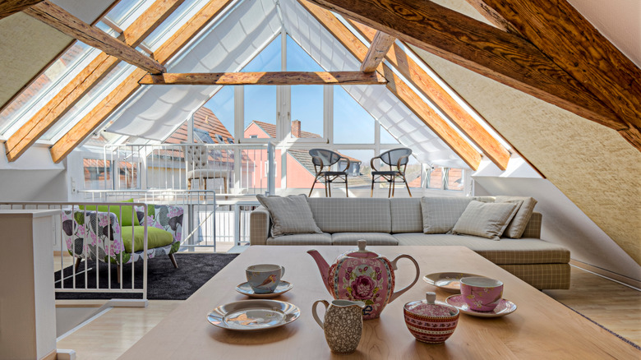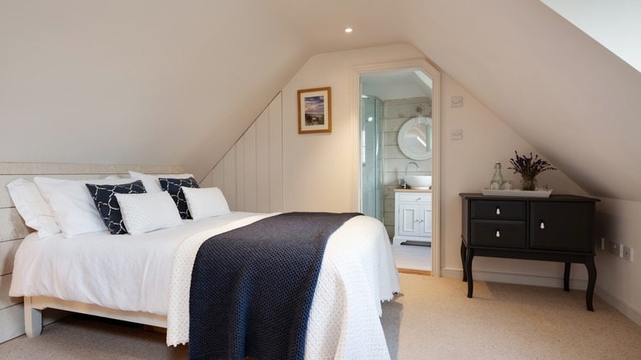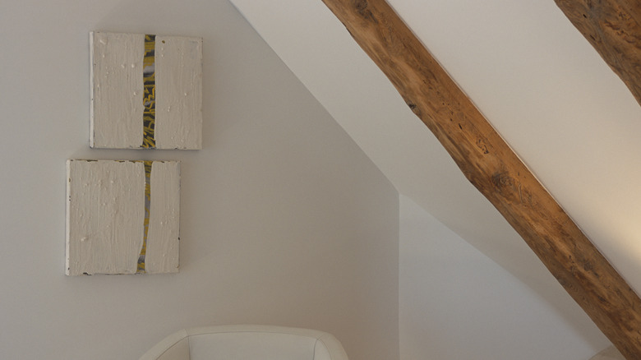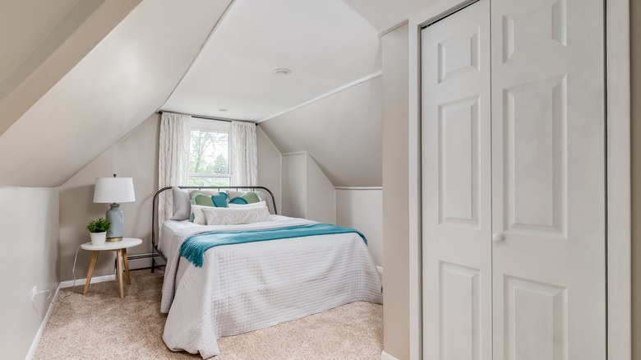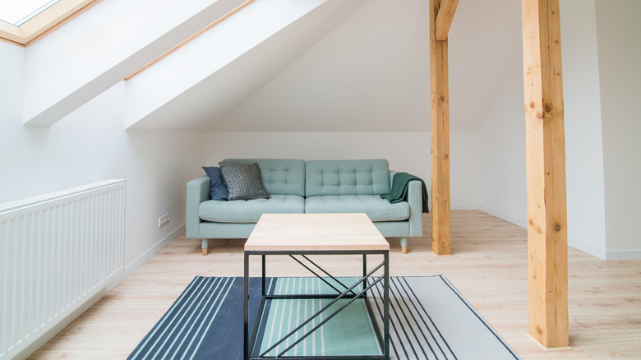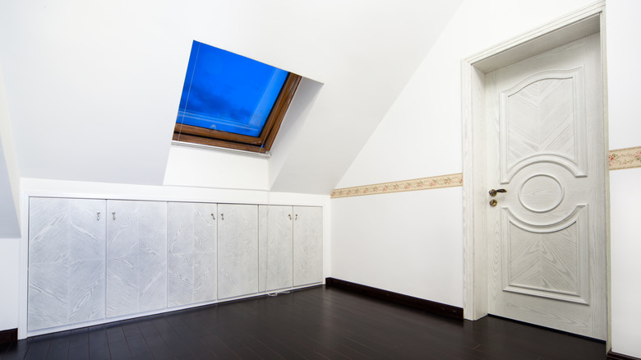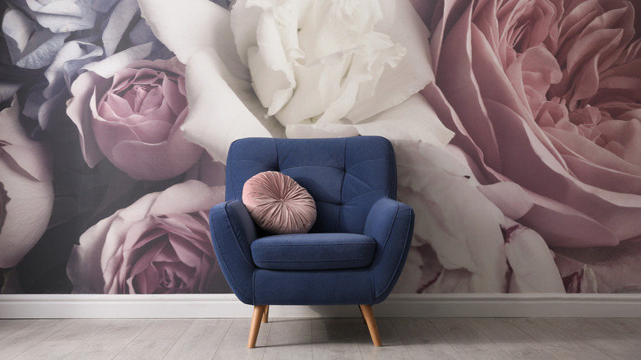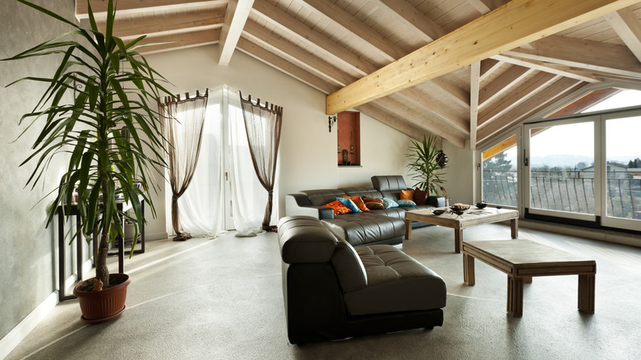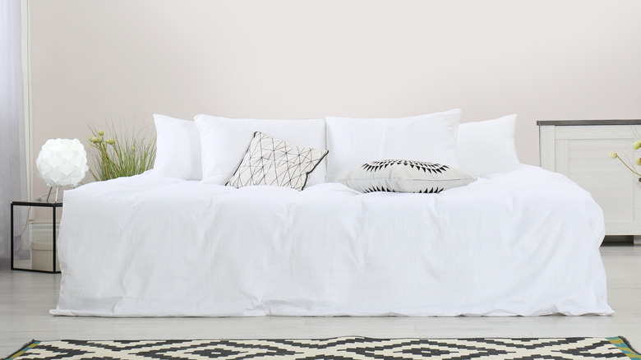How To Decorate Slanted Ceilings
According to Bob Vila, you'll typically see sloped ceilings in Tudor-style homes. This house style is famous for its sharply pitched roof, so as a result, many rooms on upper floors have slanted ceilings. According to House Beautiful, a sloped ceiling is sometimes called a vaulted ceiling in modern construction. The style is a favorite of many builders as it creates a great sense of overhead space in larger living areas. Vaulted ceilings are also very visually dramatic, so if you have a flair for that, they are a great fit.
However, rooms with slanted ceilings can be notoriously difficult to decorate. These rooms tend to have awkward proportions and tight spaces that can easily leave homeowners scratching their heads about how to utilize the space best. Whether you are decorating a revitalized attic or your entire second story has limited ceiling space, decorating around the eaves in your home doesn't have to be a stylistic death sentence. There are plenty of ways to make the most of rooms with slanted ceilings to create cozy, well-decorated nooks throughout your home.
Add skylights to avoid a cave-like feel
Rooms with slanted ceilings tend to be on the home's upper floors, maybe even as high up as a renovated attic. Because of this, they can easily seem small, cramped, and dark: a bit like a cave. To combat this, when decorating slanted ceilings, consider adding extra windows or even a skylight or two to the room. Skylights open up the space and make things feel less cramped by adding some much-needed natural light.
According to Bob Vila, not all roof types might be a good structural fit for a skylight. However, if your home can support one, you have plenty of style options. Suppose you are worried about temperature control in the room and the window's impact on energy use. In that case, modern skylights come with many energy-saving coating options, as well as privacy shields. In addition to these options, homeowners should make practical considerations, too. Many may prefer to place skylights on the north and south ends of their home instead of east and west to avoid direct sunlight. You might also consider the placement of trees and other obstructions, depending on the view you would like to have.
Install lighting to brighten the room
Rooms with slanted ceilings tend to seem a lot smaller and darker than they actually are. So, even if you can accentuate the room's windows or install skylights, electric light options are still just as important, especially for nighttime. According to Apartment Therapy, using sconces about halfway up the wall can help create ambiance in the room without adding clutter to tabletops. It's also a good idea to use multiple smaller lights throughout the space, as relying too much on larger lights can make things feel cramped.
Homes & Gardens adds that having light especially dedicated to illuminating darker corners and the lower points of the room makes spaces feel larger and more inviting. This is especially important in rooms with slanted ceilings, as you don't want the shorter walls to feel closed off from the space. An easy way to enact this technique is with a multi-directional overhead light.
Use fun colors to create space
The overall size perception of a space is highly impacted by the colors of its walls. Certain colors can make a room feel larger and brighter, while others may make a space feel more closed off. As you are already fighting against a cramped feeling when decorating rooms with slanted ceilings, it's best to go with the former. According to MyDomaine, bright white paint always makes a room feel brighter, but it should be paired with complementary colors in other parts of the space to avoid feeling sterile. If you don't like white, a creamy taupe or a blush pink also accomplishes the same goal of multiplying any natural light in the space.
The House Designers add that if a darker palette is more your style, you can still utilize moody colors in a smaller room, but only if you follow a few simple tricks. The most important rule is to pair darker colors with a lighter shade in the same family to create the illusion of more space. For example, if you want to paint your bedroom a deep navy blue, paint the room's trim and ceiling a slightly lighter shade of cobalt to open things up. You can also paint three walls in navy blue and accent the fourth wall in a lighter shade to achieve the same effect.
Lean into the room's unique feel
You shouldn't try to disguise your home's slanted ceilings when decorating the rooms that have them. Instead, lean into the uniqueness of the space and play with trends until you find one that fits. Slanted ceilings are often found in older homes, and according to Forbes, architectural quirks like this are pretty desirable. Yes, sloping ceilings make for the occasional strange layout, but if you divide the room up into zones, the lower ceiling suddenly begins to work perfectly.
The Wall Street Journal adds that the area under the eaves is perfect for a study nook, as a small desk can easily fit underneath. It can also be a reading corner, as you can't hit your head on a low ceiling if you're curled up with a great book. However you decide to zone your room with a slanted ceiling, it's important to remember that the space under the eave is not wasted; it just needs a good solution.
Use the smaller spaces for storage
The smaller nooks under eaves are the perfect place for unique storage solutions. According to Apartment Therapy, many homeowners like to draw ideas from Swedish retailer IKEA on maximizing tight spaces. You might do this by tucking a row of low bookshelves under the lower eaves in your room. When selecting furniture, many outlets might style it as something that would fit under the stairs, which is perfect, even if you're on the second floor and the slant is because of the roof.
In some spaces, the ceiling slant might only be on one side of the room or only a smaller portion of the wall. In this case, when decorating and organizing, be sure to prioritize the vertical space in other areas of the room. If you use proportional storage options, the space under the slanted ceilings can be some of the most versatile in your entire house. However, if you've already used that space up, there are still other options that you can use. These could be things like ottomans with built-in storage or under-bed solutions (via Better Homes and Gardens).
Remember to keep décor proportional
Maintaining proportion is important in interior design, especially in spaces with unique features. That being said, things can easily go wonky in rooms with slanted ceilings if you ignore scale. According to The Spruce, to avoid this from happening, you need to know the difference between scale and proportion. Scale is the size of things compared against the size of the room, while proportion is their size against the other items in the room.
So, because furniture placed under the lower bits of the ceiling is likely to be smaller, a king-size bed, a large futon, or a big screen tv might look even more out of place in the space. This is because it would be hard to tie all the room elements together. Additionally, a room will feel cramped if it's brimming with furniture and decorations. So, when selecting items, you need to make sure there is at least an inch or two of space between them and the ceiling so things can still breathe.
Placing beds under the slant creates a cozy nook
To get a good night's sleep, you want to make sure you're resting in an area that feels safe and protected. Because of this, when decorating a room with slanted ceilings, many might choose to place their bed directly under the slant to create a warm nook. Depending on the height of the eaves, you might be able to place your headboard against the lower wall and a smaller nightstand on either side. However, if it hangs too low, some may still choose to place the bed parallel to the overhang.
According to Today, if you can't entirely see your bed from the room's entrance, you are likely to feel more secure in your bedroom, as it helps you feel safer against intruders, even subconsciously. If you decide to install skylights on the slanted ceilings, the nook under the eaves also becomes even cozier as you can spend your nights gazing out at the stars until you fall asleep.
You don't have to forgo art
Something that might become a concern when decorating a room with a slanted ceiling is the potential lack of artwork thanks to the wall's unique pitch. But you don't need to worry — you can still decorate with art, as long as it's secured properly. According to YouHangIt, larger pieces actually tend to look great on slanted walls because it allows you to get up close with them and take them in. If you plan to use smaller works — like personal photos — then you'll need to secure them lower down on the wall to ensure they're seen and enjoyed.
You might normally hang art with one or two keyhole fasteners, but if it's on a slanted surface, you will need at least four (one for each corner) to ensure it doesn't swing down and cause any damage. SF Gate also adds that using a specialized putty often used in museums to keep art secure during earthquakes can be used in conjunction with the four secure keyholes to keep your art in place.
Measure and double measure before buying anything
Rooms with slanted ceilings are likely to have unique measurements and potentially awkward dead space that might not seem usable at first glance. Because of this, you'll need to be extra careful around measuring both your room and all the items you plan to use in it before making any final decorating decisions. According to Darby Road Home, the best way of measuring to avoid any unfortunate surprises is first to measure your room's dimensions. This would be the height of each wall, the length of each wall, as well as the room's entry clearance. Next, for each furniture item, you need to measure its height and width, as expected.
However, you also need to measure its diagonal depth to ensure it will 1) clear the doorway and 2) fit the space. ConfettiStyle adds that you'll want to leave at least 5 to 9 inches between the top of a furniture item and the bottom of décor. This can be especially tricky in rooms with slanted ceilings, so pay special attention to your furniture placement.
Consider moveable furniture
According to DreamMaker Bath & Kitchen, when decorating a room with slanted ceilings, you might want to leave your options open so the room can change uses. For example, if you're creating a bedroom for a teenager near college age, you might transform that room into something else in the near future. If this is the case — or you just like changing things up — easily moveable furniture can be useful in a room with slanted ceilings. This could be things like nightstands that aren't too heavy or dresser drawers with wheels, so things can be easily rearranged.
Bella Kitchen & Design does apply one caveat to opting for moveable furniture over built-ins: They are typically smaller and offer less overall storage space than their counterparts. However, due to their smaller size and typically cheaper building materials, the cost savings are then passed on to you, the customer. You can purchase moveable furniture at DIY stores like IKEA, which would be much cheaper than hiring a contractor to create custom built-ins for you.
Consider built-in furniture to save more space
In contrast, you might opt for built-in furniture to make the most of the space under the eaves. According to Fine Homebuilding, using the area under the eaves for your main built-ins saves the room from feeling small, as it leaves the space under the taller parts of the ceiling free for movement. You can choose to build a permanent bed structure, a floating desk, or even a small closet or other storage space.
Remodelando la Casa adds that the tight spaces under the eaves are perfect for built-in storage solutions, like bookshelves in offices or toiletry and linen storage in bathrooms. Unfortunately, previous homeowners might have remodeled the space and cut off about half the room, attempting to even out the wall height. This leaves you with hidden dead space where the eaves used to be. You can reclaim those square feet when decorating by turning them into built-in storage.
Use wallpaper on the lower portion of the wall
When wallpapering your space, consider only covering the lower half of a wall beneath the eaves. This creates fun visual drama in a room with slanted ceilings. According to Veranda, wallpaper is a timeless favorite in home design because it allows decorators to explore interesting patterns and fun colors. Wallpaper is a bit harder to install than simply repainting a room, but it packs way more of a transformable punch.
SF Gate adds that the reason to install wallpaper only on the lower portion of the walls is sometimes a practical one. It's half the price, takes half the time, and you don't need a ladder. There is one caveat, though. Once installed, you'll want to create a visual barrier between the end of the wallpaper and the ceiling. In this case, as the ceiling might come down to touch the tops of the design, consider painted wood molding to ease the transition if your wallpaper of choice has a bold print.
The natural light of rooms with slanted ceilings is great for plants
If you've made a point of accentuating the natural light in your room with a slanted ceiling, then these types of spaces are great for plants. Even without a ton of light, adding plants to smaller spaces makes them feel cozier. According to The Spruce, if you decide to place your desk under the slant of your low ceiling, then your workspace is the perfect place for a potted plant or two. You can even add more pops of color to the space with terracotta pots, contrasting nicely with the natural greens.
HuffPost adds that smaller spaces look great when there are plants on shelves just under the windows or higher up on shelving across from the light source. If you have a large window in the space, you can lean into the garden look by mounting a tension pole across the window frame for hanging plants.
Use lower furniture to lengthen the room
When decorating a room with slanted ceilings, you might wonder how to best maximize the space available. To best create more vertical space, consider using shorter furniture. If your furniture is lower to the ground, your slanted ceiling will seem taller. According to Domino, choosing pieces with a lower profile creates harmony.
Start by measuring your anchor pieces. The bed is the obvious anchor piece in a bedroom, but if you use the room as a study, it might be the desk and couch. After selecting a piece of furniture with reduced proportions, you'll want to further anchor the items with a large rug. Make sure at least one leg of each piece of furniture rests on the rug. Finally, consider adding furniture items that are low to the ground and narrow in shape to elongate further the space, like a coffee table or bookshelf. You'll want to make sure these accent items are a minimum of 4 inches lower than your larger statement pieces.
