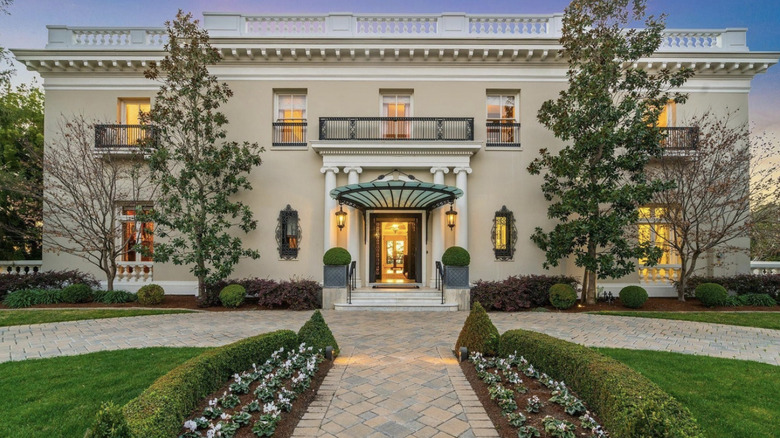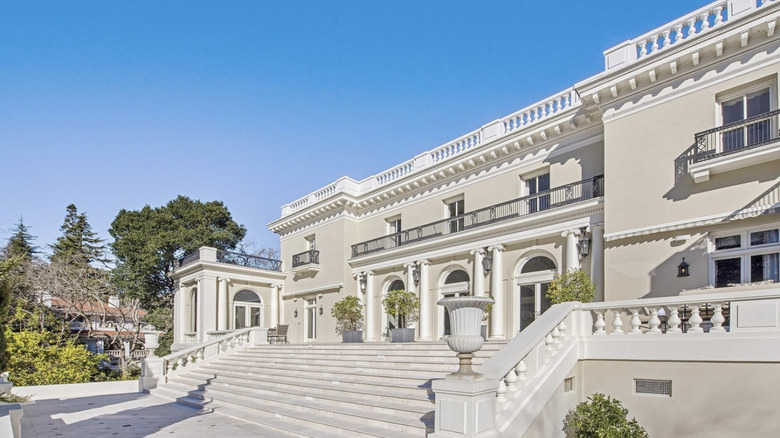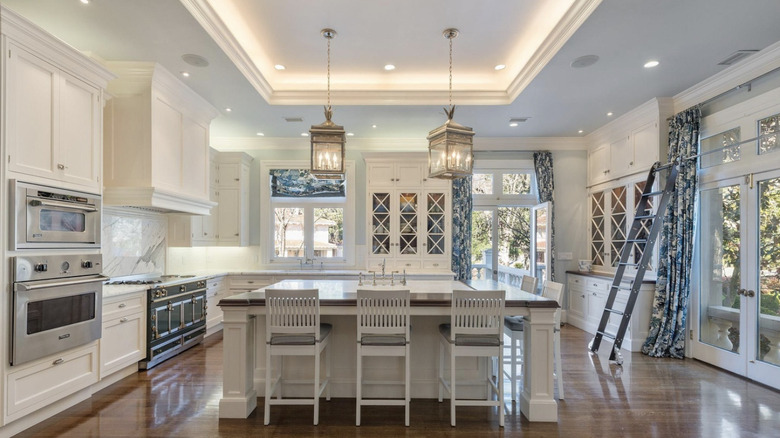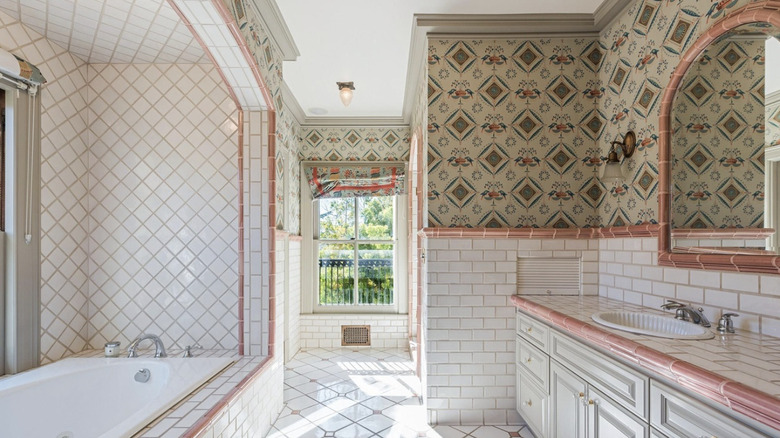The CEO Of Burlington Just Listed His Estate For $12.75 Million
Michael O'Sullivan, CEO of Burlington, has listed his Piedmont mansion for a stellar $12.75 million, according to New York Post. He first purchased the estate in 2008 for $5.95 million after it was on the market for four years. Built in 1915 by Charles Peter Weeks, he was able to create a grand-scale home paying special attention to rich architectural detail incorporating superb craftsmanship for East Bay banker Edson Adams according to Dirt. It was then sold to congressman and Oakland Tribune publisher Joseph Russell Knowland Sr.
Named an architectural masterpiece, per the listing, the mansion was designed to follow a classical Beaux-Arts Style. This elegant high-end home sits right across from the Bay and has a clear view of the gorgeous city. The two-story mansion sits on half an acre in one of Piedmont's most popular streets and is surrounded by trees and plants. It's hard not to be impressed by the beauty on the outside alone.
Elegant expansive terrace
The beautiful mansion has a circular driveway and walkway from the sidewalk leading to the entrance, where you can see the perfectly trimmed lawn, balustrade, and Juliette balconies lining the outside, according to Dirt. The front yard is full of topiary shrubs and tall trees, and from the outside, you can see various windows that allow in a lot of natural light. The backyard has so much open space you won't need to visit any botanical gardens by the looks of it.
Brick walkways fill the space where there aren't any grassy areas, with wooden benches that face the back of the home, as seen in the listing. Taking in the view, you can lay on any hill and fixate your focus on the home or the sky. There's a separate studio apartment with one bedroom and one bathroom for any guests to stay in. Not too far from the studio is a basketball court to have a few friendly competitions.
Gourmet kitchen with Carrera marble island
Through the glass-windowed double-door entrance is an elegant staircase that leads to the second floor and wallpaper hallways with high arched doorways per the listing. In the foyer by the staircase, the walls are lined with blush floral detailed wallpaper and patterned rugs leading into the living room. Gold chandeliers hang from the ceilings over blue and yellow floral furniture pieces accompanied by glass coffee tables and massive double doors leading to the courtyard.
In the next room over, the kitchen sits with a stunning white interior and blue patterned curtains serving as accent decor. Lantern light fixtures hang above the Carrera marble countertop island with high-top chairs surrounding it. There is handcrafted Christopher Peacock cabinetry, per Dirt, and Rohl sinks with Perrin and Rowe faucets.
The formal dining room is displayed in a spacious wood-paneled room with three double-door exits and hardwood floors. The dining table holds eight guests seated under a stunning crystal chandelier. Along with the dining room, there's a family room with its own grand piano and rare miscellaneous wallpaper and a library, each with its own fireplace and radiant-heated floors.
Subway tile bathrooms
With an interior of five bedrooms and six bathrooms, every space is eccentric and extremely detailed. Each room carries its own theme and style, ranging from chic to mid-century modern to classic 1900s simple style. From the purple walls to wood panels to blue patterned wallpaper, the rooms also have furniture that fits the unique styles, per the listing. From zebra furniture to gray spotted reclining chairs to blue and green striped couches, there's always something eye-catching to see. Each has its own double doors leading out to their respective balconies overlooking the gardens.
Along with the bedrooms are their own private bathrooms, and just like the bedrooms, they're designed to fit their theme. Some bathrooms have a white interior with blue accents outlining the mirrors or bathtub, while others have a pink interior, and a few have subway tile walls, while others have marble tile on the inside of the showers.
Above the second floor is another floor with an office and a playroom. The lower level had been renovated to incorporate a luxurious wine cellar and tasting area, a game room, a fully equipped gym, and a storage room.



