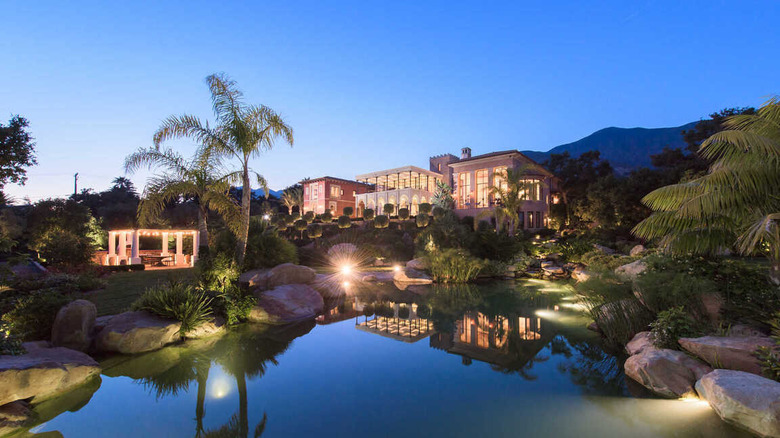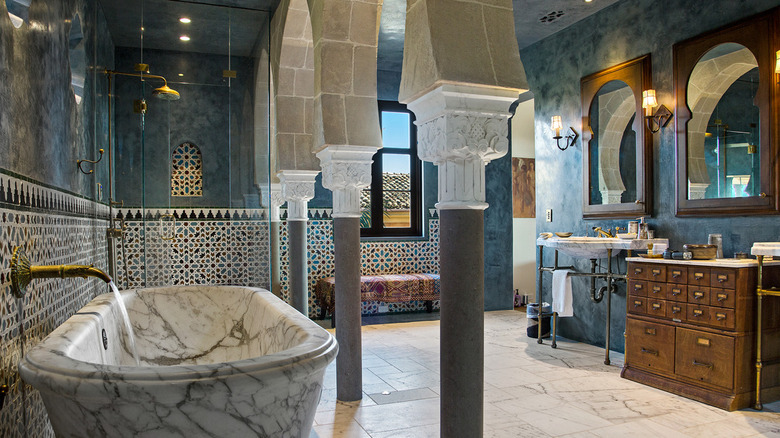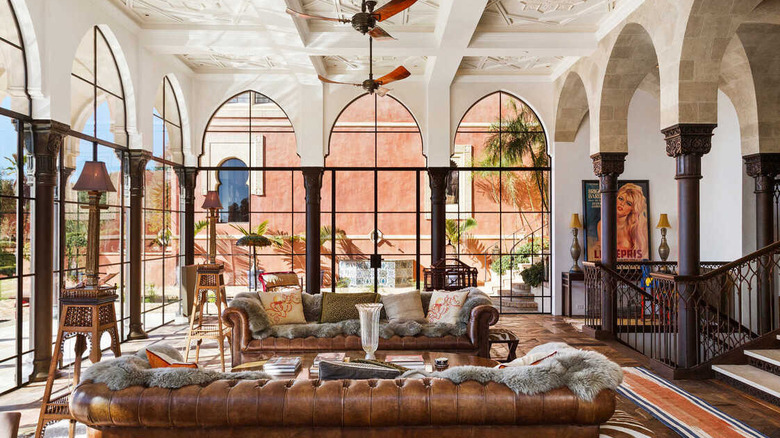Ellen DeGeneres Just Bought Another Mansion For $21 Million
Ellen DeGeneres just bought another home in Montecito, Los Angeles. This nearly 12,000 square foot mansion sits on 2.45 acres of land, with four bedrooms and four and a half bathrooms. After sitting on the market for over 100 days with an asking price of $35 million, DeGeneres purchased the home for $21 million. This is her third home in Montecito. With her wife Portia de Rossi, they also own a $14.3 million ranch, a cottage, and a $13.9 million luxury flip estate that is currently on the market.
DeGeneres bought the home from Kinka Usher, the director of the 1999 superhero box office bomb "Mystery Man" and commercials for HBO, Nike, Pepsi, Nissan, and Sony. In his prime, Usher made over $4 million a year from these commercials, according to Dirt. Although as of 2014, he has been building and designing this mansion that he has named Villa Tragara.
Gardens filled with exotic plants
The exterior is the real star of this home. There's both a bocce court and a pickle-ball court. The many patios include a fire pit, a private barbecue, and a pergola with a dining table to fit 16 people. Of the many water features throughout the yard, there's another pond beside the pool with stepping stones that lead to a pergola with seating for four. Of course, there's also a heated swimming pool that costs $400,000 to install, according to Dirt.
From the street, no one would know what lies up the long winding driveway. At the front of the house, there's a motor court that fits three parked cars and a three-car garage separate from the home. Aside from the many luxurious amenities, the landscaping itself is stunning. There are manicured lawns and exotic plants growing in the many gardens that cover the almost 2.5 acres that this mansion sits on. There's even an olive orchard and a koi pond.
Modeled after the Alhambra Palace
This mansion screams luxury with clear views of the Pacific Ocean. Usher modeled it after the Alhambra Palace in Granada, Spain, according to Dirt. The similarity can be seen in the terracotta-colored exterior and the Moorish-influenced architecture. The home is filled with intricately crafted floor-to-ceiling windows, grand arches, and Corinthian columns. Even the detailed pattern of the front door was hand carved. There are heated floors throughout the home, and most of the flooring has been imported from Europe.
The master bathroom spares no expense. The walls are covered with detailed tile work, and a solid marble tub with a lion's face carved into the center sits beside a walk-in shower with bronze fixtures. The only fireplace in the mansion is in the family room, along with a lavish chandelier. The kitchen stands out from the grandioseness of the rest of the home. While it is filled with top-of-the-line appliances, the cabinets and island are made of rustic-styled wood.
Only four bedrooms
A mansion of this size wouldn't be complete without an elevator, in-law suite, home theater, breakfast bar, and wet bar. Usher designed each room to invite joy, reflection, solitude, and inspiration, which gives the home an experience that is unmatched in typical residential designs, according to Compass. The downside of the home's design is that for its size, there are only four bedrooms. Although, this can be seen as a plus because it allows the layout of the rooms to be larger and include walk-in closets.
There are coffered ceilings with more designs in almost every room, and even the hardwood floors include detailed herringbone or parquet patterns. In the family room, there are nine-foot ceilings and a wall of french doors that open to one of the many balconies in the home. The library opens to another balcony, and the sitting room is wall to wall with dark hardwood built-ins.



