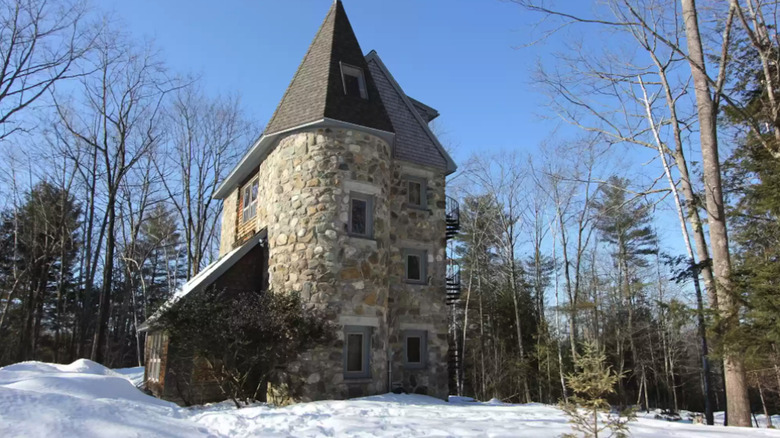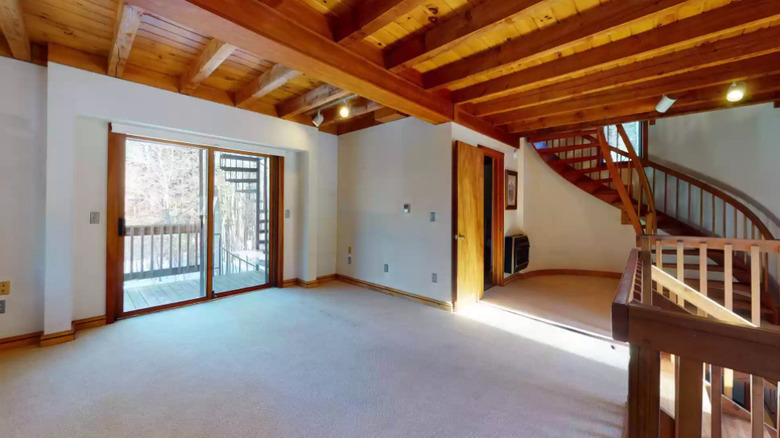The Most Viewed Home On The Internet Right Now Is A Castle In Maine
Most castles will cost you a pretty penny, but for fans who love that particular aesthetic, there's a charming home for sale in Maine that just might strike your fancy — and the asking price is a whole lot less than is typical for castle-style spaces. As per Realtor, it's the site's most popular home of the week, suggesting that owning a castle just might be a bucket list goal for quite a few real estate lovers.
The home in Turner, Maine — located on the whimsically named Strawberry Avenue — is on the market for $325,000. And, as if the fruity name of the home's location wasn't adorable enough, the property is positioned on a 2-acre lot on a hill above blueberry fields.
Though the stone and wood exterior may make it seem as though the home has been on the hill for centuries, this "castle" was actually only built in 1990. The house is surrounded by natural beauty, including plenty of trees and views of Streaked Mountain. There's also a staircase leading up to a balcony on each floor of the gravity-defying property, allowing for plenty of space to appreciate the great outdoors from every level of the home.
As demonstrated by the fact that the home's listing contains plenty of exterior shots of the snowy slice of Maine paradise, the property is a dream for any outdoor adventurer, with opportunities for snowshoeing, cross country skiing, and hiking just steps away from the castle's front door.
About the interior
As Realtor reports, the space is 1,920 square feet with two bedrooms and 2.5 bathrooms — definitely a bit smaller than many typical castles, which can span thousands of square feet and easily contain a bathroom and bedroom count in the double digits.
The interior features wooden ceilings and wood beams that add a rustic cabin feel, as well as stone accents that mirror the exterior. The most eye-catching detail is a hand-crafted spiral staircase that winds between the floors of the home that stretches upwards rather than outwards. The wood details are carried through the rest of the house, with wood trim framing the doors and windows and wooden cabinetry in the kitchen, although some may consider the appliances a bit outdated. However, given the relatively simple interior, many may consider the space a blank slate that can be perfectly transformed to fit their preferred aesthetic.
The home's unique architecture means there are a few curved walls to accommodate the spiral staircase, including a quaint curved bathroom tucked away, as well as a sloped ceiling on the upper floors. Every level features glass sliding doors that open onto a balcony, filling the spaces with light and offering a view of the stunning scenery from wherever you are in the home.

