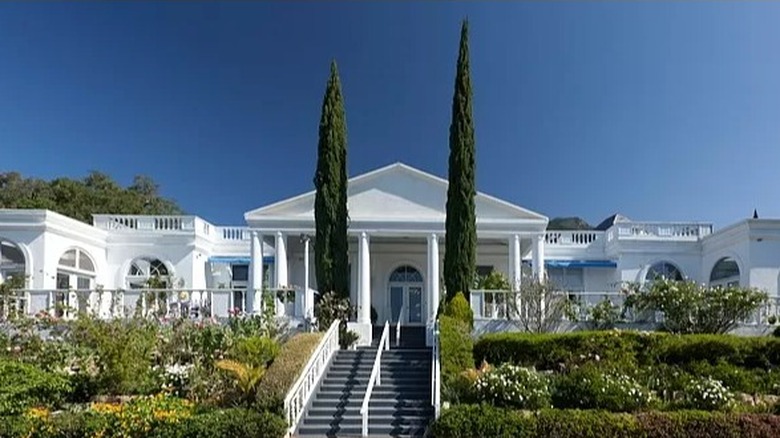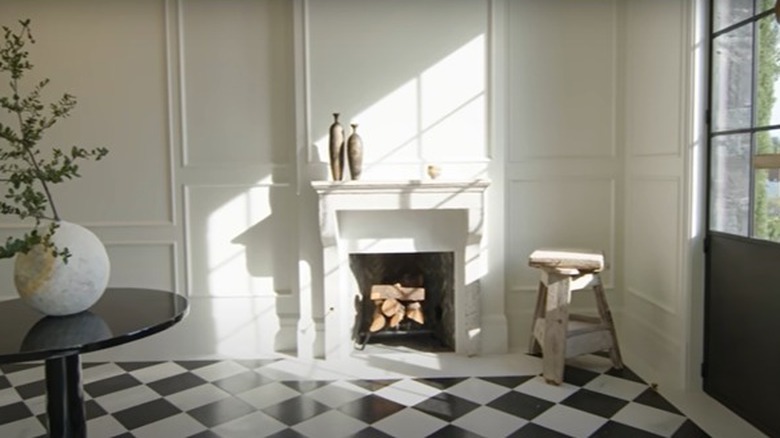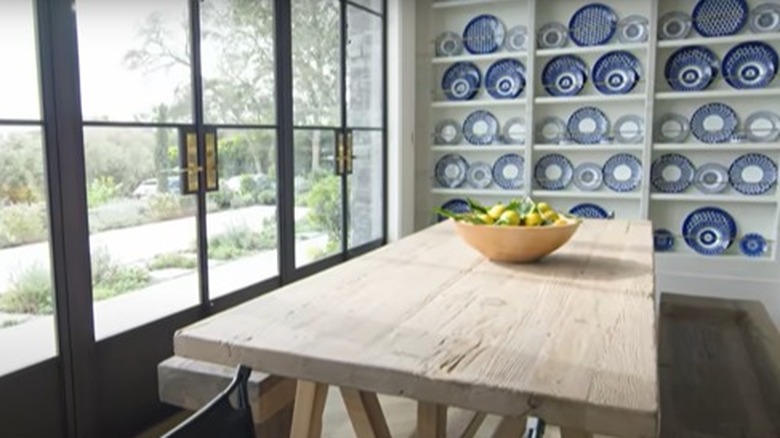Inside Gwyneth Paltrow's Meticulous Montecito Home
After six years, Oscar-winning actress Gwyneth Paltrow has finally built her dream home. Originally a teardown property, the Montecito manor cost the Hollywood star nearly $5 million to purchase in 2016. The single-story home sits on a 2.4-acre lot in this popular oceanside community in Santa Barbara, California. Built from the ground up, the 49-year-old Goop founder called on her designer confidantes, Robin Standefer and Stephen Alesch of Roman and Williams, who also designed her previous posh Tribeca penthouse in NYC, along with interior designer and friend of twenty years, Brigette Romanek of Romanek Design Studio.
With the help of her collaborators, the actress has meticulously cultivated a home that encapsulates the unmistakable aura of avant-garde. "The house is built around extremely precise, thoughtful spaces that we refined again and again for years," the actress told People. Somewhere between classic and contemporary, the 14,000 square foot abode offers a generous balance of light and space by its numerous elongated windows and high ceilings. Most of the home is decorated with a neutral, muted palette with exclusive elements like reclaimed fireplaces and traditional flooring throughout, including an abundance of designer furniture (Paltrow's biggest obsession), modern fixtures, and various light installations. The European-style mansion that Paltrow shares with her husband, writer-producer Brad Falchuk, is a truly chic, awe-inspiring work of art.
From teardown to dream home
Over many summers, Gwyneth Paltrow had often visited the Santa Barbara area with her children. "It was our sweet gem of an escape in the U.S.," she told Architectural Digest on a recent tour. A definite fixer-upper, the actress discovered the home renovation project on her visit in 2015 via the real estate website Redfin. The generous lot was listed as being "in need of work," as the previous resident was Kola Aluko, a Nigerian oil tycoon who had faced some controversial business affairs, per Love Property. Although hordes of insects and wildlife inhabited the neglected estate at the time, the Hollywood star was captivated by the expansive sea views and fell easily for the land's potential. From the start, there were many typical home makeover challenges that Paltrow faced. The initial process was "a long and arduous journey," she also told People. Additionally, the four-bedroom, four-bathroom Palladium-style estate is located within proximity to other A-list neighbors like Ellen DeGeneres, HRH the Duke and Duchess of Sussex, and Oprah Winfrey.
With a little help from her friends, Paltrow allowed the domestic design to be influenced by her own experiences as well as other modern concepts. This includes several fireplaces which take prominence in many rooms of the house, including the built-in fluted one in the kitchen, which was greatly influenced by the cold winters while living in London, England. More current attributes are that the home is solar-powered and includes a gray-water system.
A look inside the European-inspired mansion
Combined with old-world designs and contemporary furnishings, much of Gwyneth Paltrow's home is inspired by her time as an expatriate in London. Upon entrance, the foyer is brilliant and warm with an inviting Georgian-style fireplace. The impression is traditional yet contemporary with a bright 18th-century mantel alongside various modern planters, including reclaimed black and white checkered stone flooring. Like a designer Parisian-style apartment, the living room is a sophisticated showroom with a unique u-shaped couch by Charles Zana, a freestanding onyx wet bar created by Roman and Williams, and lighting by Lindsey Adelman from her "Paradise City" collection, which Paltrow calls "the jewelry of the living room." The actress's favorite piece in the room is the hammock swing by the patio window, where she spends much of her downtime.
The powder room is also Paltrow's favorite little space. Its dark, floral motif features a handmade antiqued mirror, hand-painted wallpaper with white-vine-like flowers, and reclaimed sink, along with various meticulous textures and metal finishings. "It makes me feel very grown up," she noted to Architectural Digest. Several of the rooms connect with arched doorways, as does the dining room from the kitchen. This room is flooded with light by the tall window-framed doors and features a contemporary style white dining table at its center with modern black chairs lengthwise. The enchanting wallpaper shows a delicate outdoor landscape and is designed and hand-painted by MJ Atelier, who also designed the powder room wallpaper.
Paltrow's path to domestic wellness
With GP's unquestionable dedication to wellness, the most incredible portion of the home is the spa room. This magnificent space is like an underground subway meets an ancient bath with its handmade tiles and industrial lighting. It comes furnished with a cold plunge, hot tub, steam room, and sauna, which Paltrow indulges in each day. "We were trying to think of just like a forever, forever home and what would be the few things that are just so special and that you could use when you're much older," she told Dirt. The Hollywood star's happy place is in the kitchen, cooking for friends and family. Its rustic, yet modern design, includes an island with a high-end range and open shelving that displays her vast collection of pots and Dutch ovens below. The upper cabinetry features a statuesque rolling ladder as a necessary part of the kitchen. With minimal overall color, rows of vivid blue/white Hermès dishes are elegantly displayed on the wall near the informal eat-in kitchen table.
The extensive backyard captures the Italian countryside with a variety of encompassing trees and a long luxurious swimming pool with a spa, including a guest and pool house. The patio showcases a row of white custom chaise lounge chairs and umbrellas by Niche Beverly. With her design team, the exterior of the house appears a traditional, gray-colored stone with a shingle roof. The majority of the home is featured in the March issue of Architectural Digest.



