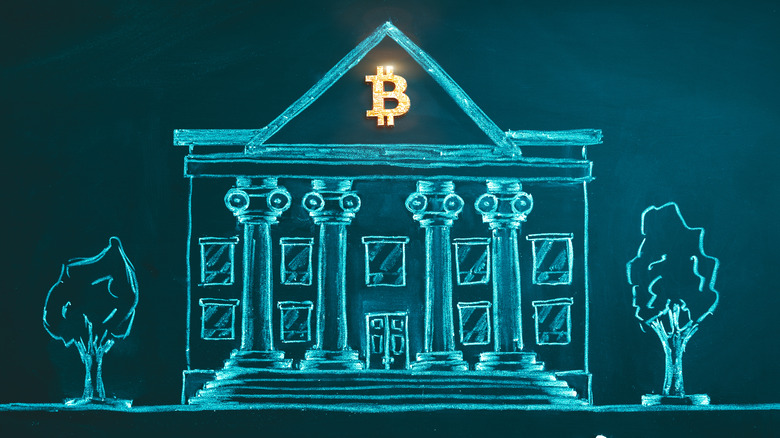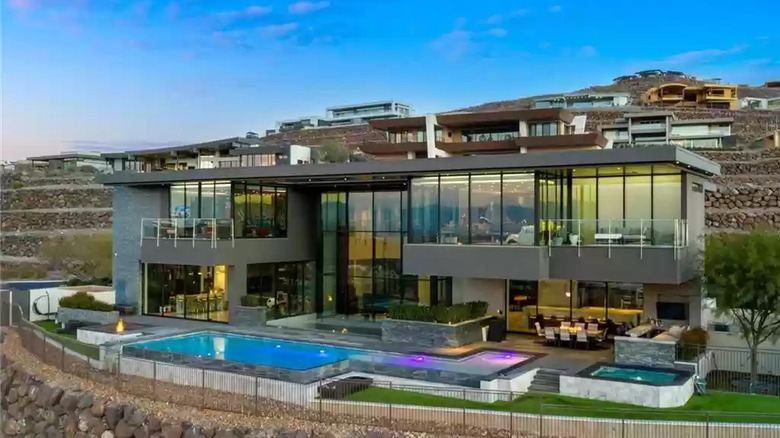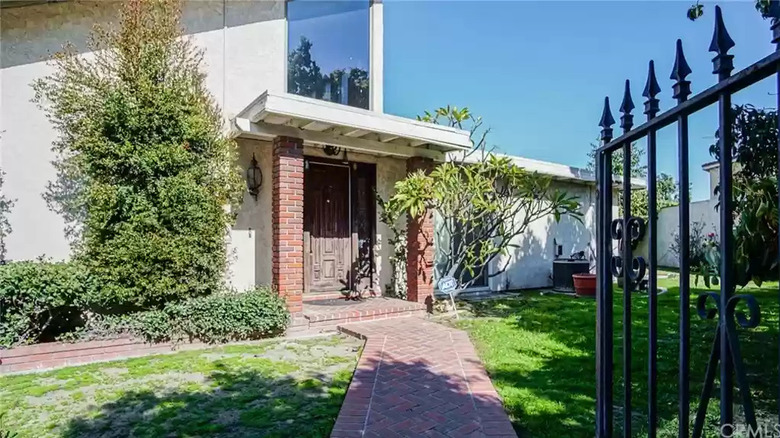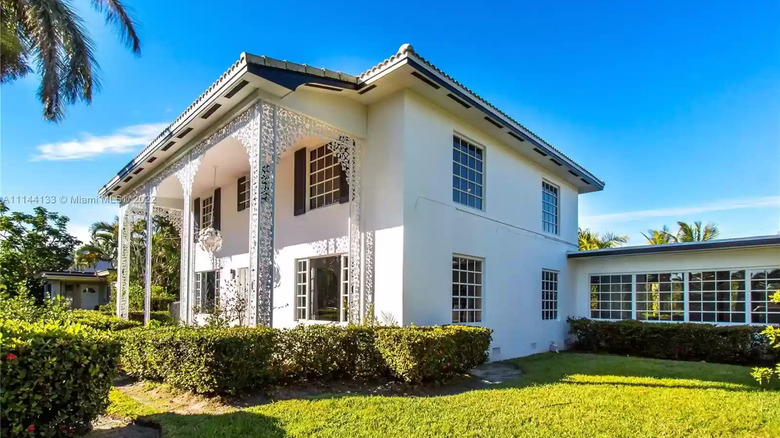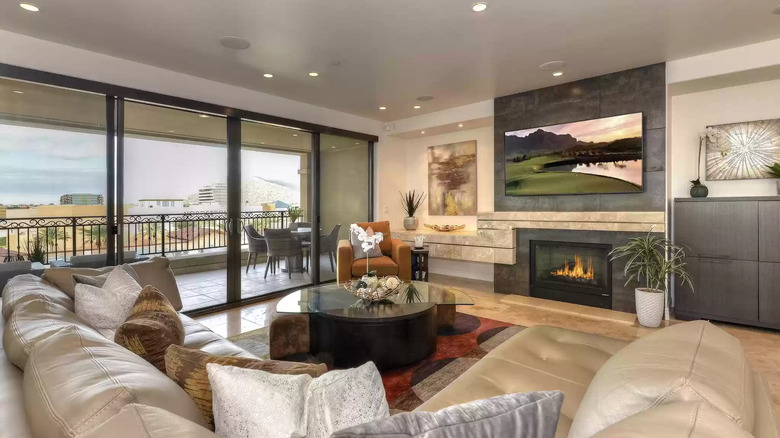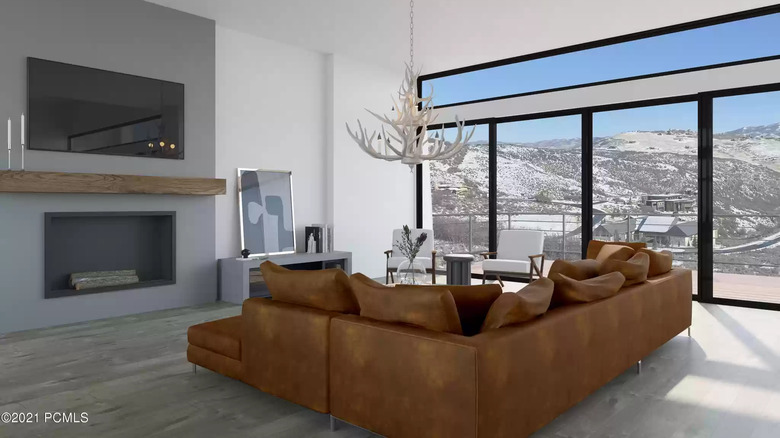Can You Buy A House With Bitcoin?
In May 2010, when Laszlo Hanyecz traded 10,000 BTC, more than $600 million in April 2021, for two pizzas in Jacksonville, Florida, little did he know that his innovative mind would inspire an entire generation and improve how we conduct business online. Since then, many have followed suit to make real-world cryptocurrency transactions and accept it as a salary. Today, you can buy a house using Bitcoin and other decentralized digital currencies, as long as the seller of the property and real estate agency allows.
For example, Gene Simmons, bassist of the rock band Kiss, recently listed his Las Vegas mansion for $13.5 million, announcing his intention to accept Bitcoin and other types of cryptocurrencies as a payment method. The long-time champion of Bitcoin said in a statement, "I have been an outspoken proponent of cryptocurrency from the beginning. It is the future of money, and it just makes sense to offer interested parties the option of using cryptocurrency to purchase the estate."
According to Realtor, co-listers of the estate, Evangelina Duke-Petron and Ivan Sher, explained that since the banks would have zero involvement, a few checks and balances have been put in place to ensure transparency. First, "the value of a Bitcoin is usually determined at the time of the transaction." Second, the buyer "must use traditional currency for the closing costs, commission, and taxes." Third, Bitcoin will only be exchanged electronically, "from crypto wallet to crypto wallet."
Here are five residential properties currently available via bitcoin.
1. 7 Talus Court, Henderson NV
This is Gene Simmons' slice of rock and roll paradise currently sitting just south of the Las Vegas Strip. It offers everything you can expect from an 11,000 square foot mansion — insane, sweeping views of the city, luxe amenities, and features that only make sense for the opulent and famous. The real estate nests on nearly one acre of land, adjacent to a magnificent, private orchard that Simmons planted. Realtor reckons that a down payment of 20 percent of the asking price and $54,649 per month would suffice for the six-bedroom and eight-bathroom property, considering its exclusive, gated location and grand design.
Touring Gene Simmons' Las Vegas mansion is the best way to assimilate the opulence of the three-level house, which consists of a lower-level basement and 11-car garage space. The main living room, sitting underneath a 30-foot high ceiling, serves as the focal point of this glasshouse when you walk through the 12-foot solid, wooden door. The builders opted for porcelain floors to accommodate the fluctuating mountain climate of Las Vegas. Large glass walls pocket into the wall and floor-to-ceiling windows to make room for stunning views and natural light.
The primary suite, cantilevering over the infinity pool with hot tub and outdoor grill, is just as impressive as the dining room floating above a koi pond. There are many deluxe amenities, including glass sculptures, a massive L-shaped kitchen island, a commercial elevator, a home theater, a built-in tropical fish tank, and a gym.
2. 17116 Michaels Ave, Cerritos, CA
If gleaming mansions are not your cup of tea, consider this modest yet gorgeous ranch-style home in Los Angeles County. It is a three-bedroom and two-bathroom house currently on the market for $925,000. The property lies close to the I-5 and Route 91, providing easy access to both Orange County and L.A. Since it was built in 1977 and is on the market for the first time in over 16 years, you may want to roll out one or two renovation projects to update the house to suit our contemporary climate.
As a single-family property, this ranch-style home boasts 1,484 square feet of living space on a 7,034 square feet triangular lot. It is, in essence, an enclosed retreat basking in the glow of year-round cool air breezes, beautiful greenery, and fruit trees. It features massive open pane windows, glass sliders, and skylights that allow natural light to flow indoors to uplift your mood. Slide open the double slider door in the kitchen to enjoy a vibrant, green community of avocado, guava, and blackberry trees, as well as rose bushes. The master bedroom is equipped with a large walk-in closet and a private bathroom suite.
The living room is impressive in its own right, comprising a gas fireplace and expansive space with cathedral ceilings. If you work from home, consider turning the front bedroom into an office. The views are sure to transform all the mundane days you might have.
3. 1319 Fillmore St, Hollywood, FL
If this $1,590,000 luxurious villa is in your budget, do not hesitate to snatch it off the market. It is a worthwhile investment indeed, currently raking in over $100,000 per month as a short-term rental. The property sits on a 0.3-acre lot in Hollywood Lakes, an upscale neighborhood in Hollywood, Florida. It offers 3,610 square feet of living space, seven bedrooms, 4½ bathrooms, and garage space for two cars. The two-story building drips of elegance and is within walking distance of a beach, country club, golf course, and lush greenery in the surroundings.
Two master suites nest in both levels of the home, each complete with a full bathroom and walk-in closet. There is a game room for recreational activities, an oversized living room, and a beautifully designed kitchen with decorative tiles on the countertop. An impressive feature of this villa is an enormous dining table that can accommodate 18 people, which is ideal for large gatherings. The massiveness of the dining room allows room for a full-sized bar. The interior boasts an abundance of natural light, courtesy of the expansive, floor-to-ceiling glass windows that showcase the natural environment.
Just before reaching the backyard, another large window divides the outdoor dining area, which is set on a marble-tiled patio. The backyard on its own is a one-of-a-kind haven. It is double-fenced with thick shrubs and a wooden privacy screen, offering a large pool and lots of seating areas.
4. 7181 E. Camelback Rd Unit 707, Scottsdale, AZ
Condos are great, especially this 2,265 square feet gem of a property located in downtown Scottsdale, Arizona. It is on the market for $3,442,800 and consists of two bedrooms, 2½ bathrooms, and a two-car garage. Per the listing, it has been professionally decorated and comes fully furnished. It is also a couple of minutes away from upscale boutiques, restaurants, galleries, and recreational facilities. If you purchase this property, there is no doubt that you will enjoy the unobstructed views of Camelback Mountain.
This split floor plan condo sits on the seventh floor of the Scottsdale Waterfront Residences. It has a large gourmet kitchen, home office, an expansive balcony to enjoy sweeping views of the city, and one-of-a-kind stone flooring. The interior of a secondary living room relies heavily on wood pieces — lumber on the ceiling, hardwood flooring, wooden furniture, and stained, wooden paneling to create a cozy, cabin-like effect. But the primary living room tells a different story. It is of a contemporary design, offering a fireplace, six-seater dining table, comfortable seating arrangement enclosing a gorgeous coffee table, and floor-to-ceiling sliding doors leading to a quaint balcony.
The bedrooms, with their private balconies and bathroom suite, have more than enough large, glass windows to let in the light. Moving into this premier condominium community guarantees 24-hour security, concierge, and valet services. You will also have access to a rooftop pool, spa facilities, fitness center, club room with a fireplace, reading nooks, and more.
5. 3653 Aspen Camp Loop, Park City, UT
This residential property may be perfect if you are house shopping or are not quite ready to make a commitment. It is still under construction and will not be ready until September 2022, giving you ample time to request a private viewing and ponder over the decision. The single-family-style house is located in the affluent neighborhood of Aspen Camp Loop, Park City, Utah. It sits on a 1.23- acre lot, offering 7,508 square feet of living space and the best views of Promontory Golf and Ranch Club. It was designed by 4-C Architecture and can best be described as a custom mountain contemporary home.
The house features six bedrooms and seven bathrooms with an open floor plan design. Noteworthy amenities include two laundry rooms, a state-of-the-art gourmet kitchen with modern appliances and fixtures, a heated driveway, a wine library, and an oversized garage for at least four cars. This lovely home also comprises incredible floorwork, tall ceilings, stunning Pella windows, high-end appliances, and a gas firepit. On the main level, we have the primary suite, two guest suites, a mudroom, and a covered deck showcasing gorgeous views of the surroundings. The low-deck, on the other hand, houses a game room, full bar, bunk room, guest bedroom, and a space that could either be a gym or another guest bedroom.
Since the house is within proximity to ski resorts and other winter recreational facilities, it can serve as a vacation home or primary residence.
