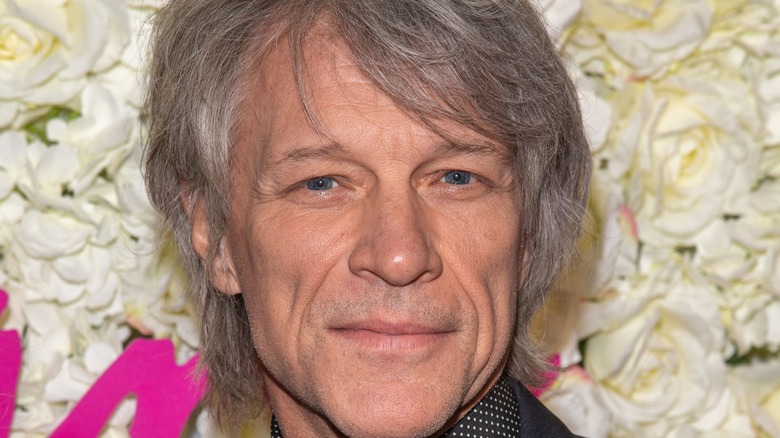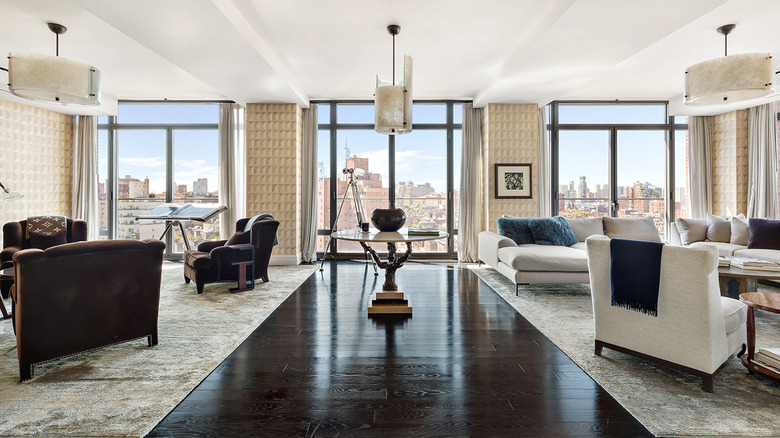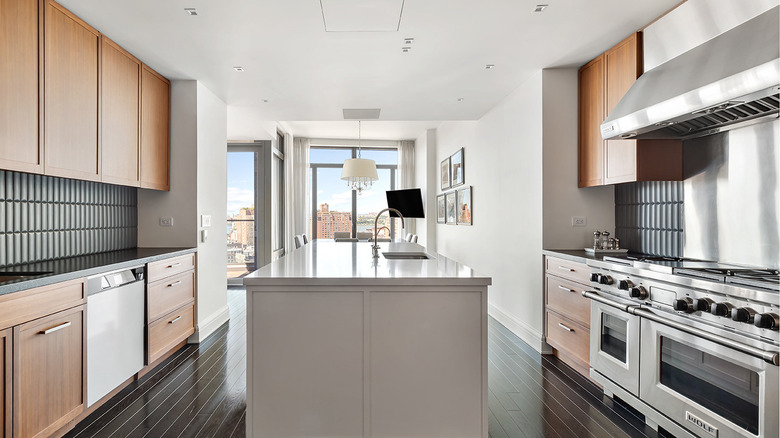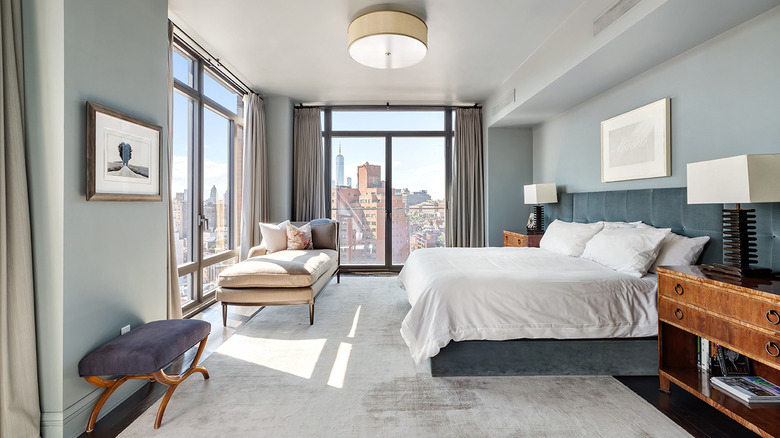Jon Bon Jovi's NYC Apartment Is On The Market; Here's How Much It Costs
Jon Bon Jovi is selling his 11th Street New York condo in anticipation of his rock tour launching this April. According to the Compass listing, the West Village condo was built in 2013 and purchased by Bon Jovi in 2017 for $18.94 million. The almost 4,000 square foot residence is now listed for $22 million.
The condo is in the building The Greenwich Lane and is a desirable South-West corner unit. Sitting between West Village and Greenwich Village, the condo has four bedrooms and 3.5 bathrooms, floor-to-ceiling windows, Juliette balconies, and many other attractive features. The building also has a fitness center, 75-foot swimming pool as well as a whirlpool, a steam room, and a golf simulator, as well as multiple recreational areas, including a resident's lounge, a screening room, playroom, and a kitchen and dining room. The condo apartment is highly desirable for its location, amenities, and overall beauty.
Bon Jovi's luxury living room
One of the major and immediately noticeable features of Bon Jovi's luxury condo is the 40 square foot living room with South-facing Juliette balconies, as noted on the Compass listing. The apartment is accessed via a private vestibule entry reached by an elevator that leads into the gorgeous living room. Multiple pendant lights are hung from the ceiling, though the light coming in from the windows is plenty, and they only add to the spacious, open feel of the room.
The windows face out onto 11th Street, providing a breathtaking view of the city. The walls are textured works of art and add to the aesthetic value of the room. The floors are a beautiful, deep and rich brown, almost black in some lighting. The living room is versatile, lending itself to a classic, modern, vintage, retro, or really any decoration style. The living room leads into the spacious kitchen and dining room.
A gorgeous kitchen and dining room
The kitchen and dining room are noteworthy as well. The kitchen offers a classic but modern aesthetic, with black tiles replicating the wood flooring, which continues from the living room to the dining room. The kitchen is also equipped with high-end appliances, including two stoves, a dishwasher, and an expensive range hood. The cabinets are a lovely rich walnut color, with a vertical tiled black backsplash. It also has direct access to the balcony.
The dining room is picture perfect. The room connects the living room and kitchen, and the rest of the walls are windows with direct access to the balcony. A mini-chandelier sits above the dining table, which is shown in the staging as a large square table. There is also a mount for a television, as shown in listing pictures, making it a perfect place to enjoy meals while having comfortable viewing access. The kitchen and dining room also share a large white gallery wall.
A show stopping master suite
While the condo boasts four bedrooms, the master is a real showstopper. The bedroom is spacious and luxurious, with south and east-facing floor-to-ceiling corner windows and the same dark hardwood flooring. The listing pictures show enough room for a king-sized bed, chaise, ottoman, and two nightstands.
More than that, the bedroom also has an attached walk-in closet and en suite bathroom. The walk-in closet is very spacious, with multiple shelves, cubbies with stacked rods for hanging clothes, drawers, and more storage space. There is also enough room for an ottoman with room on either side to walk by.
The en suite bathroom is absolutely breathtaking, with luxurious tiled flooring and marble walls. There are two sinks, a shower, and a deep stand-alone bathtub that sits next to the large floor-to-ceiling window. Not only does it let in plenty of natural light, but it offers a gorgeous view of the West Village, perfect for watching from the comfort of a late-night bath.



