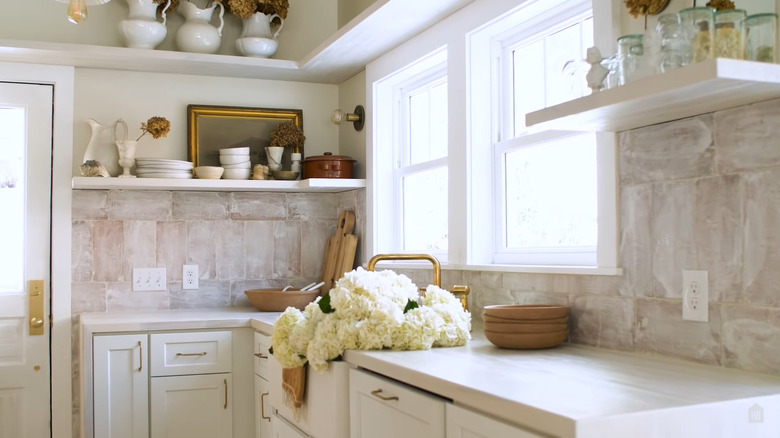Inside The Pittsburgh Home Renovated By HGTV's Leanne Ford
"Restored by the Fords" star Leanne Ford has revealed her Sears kit house renovation in her hometown of Pittsburgh, Pennsylvania. Sears kit houses are just what they sound like: houses built from kits. From 1908 to 1942, Sears offered a catalog of over 400 house kits to order, selling over 75,000 in the kit's 34-year-long run, according to The Craftsman Blog. The house materials would be shipped by train all over the country, and built within just a few months. Home Stratosphere estimates roughly 70% of the original Sears kit homes are still standing.
Ford talked about the project in its early stages in a May 2021 interview with House Beautiful. "I always wanted to do a Sears kit house, so when we found one in my hometown I was SO excited," she revealed. Ford also expressed excitement over her freedom to design the house however she wanted, since she wasn't remodeling for a client or show. "I can really do what's best for the space — not the client," she continued.
A look inside the dreamy residence
Ford told House Beautiful her goal for the home was to make it "feel like this dream cottage that makes your heart go pitter-patter." One of the biggest challenges Ford faced from the beginning of the renovation was restoring the original porch, which she said had been closed in for more living space. The previous homeowner turned the porch into a screened-in sitting area, and opening it back up revealed the porch's original double columns.
Ford also had to do a lot of work upstairs, too. "You couldn't even stand up on the second floor," she explains. Ford already had plans to raise the rafters, but the second floor renovation ended up requiring total reconstruction. "I must have spent two weeks trying to figure out how to make the second floor work," she added. "Ultimately there was no way around just kind of literally chopping off the top and raising it."
The house is now in working order and ready to be listed. It has two bedrooms and two bathrooms upstairs, as well as a playroom. The downstairs has an open floor plan connecting the kitchen and living room. There is also a finished basement. The residence is painted white inside and out, giving it an airy, modern cottage feel.

