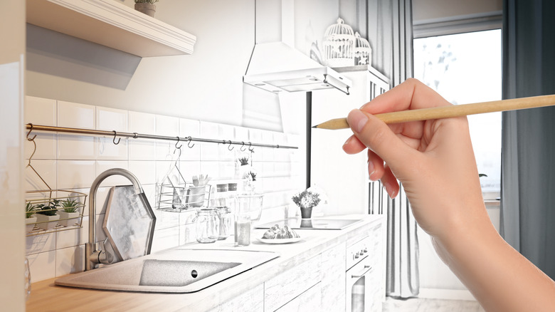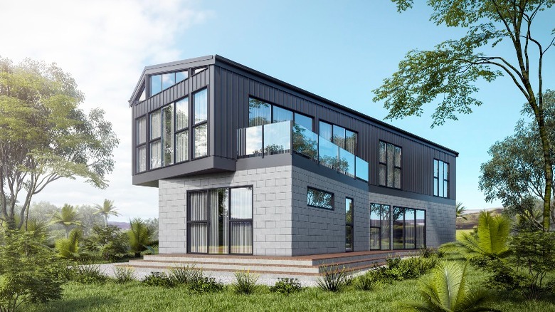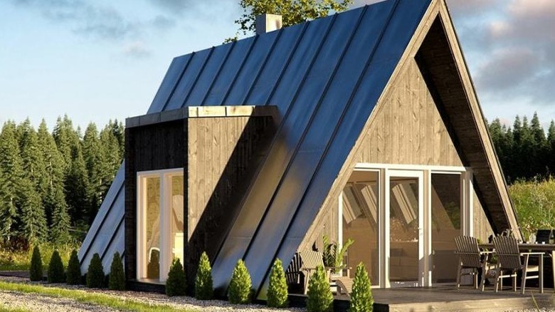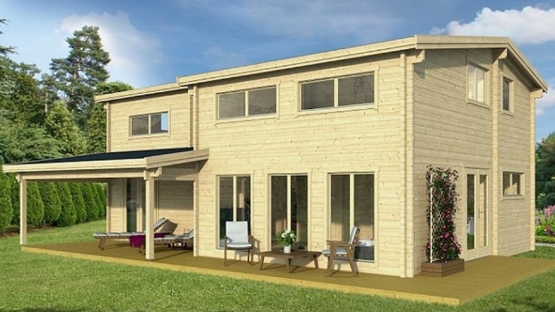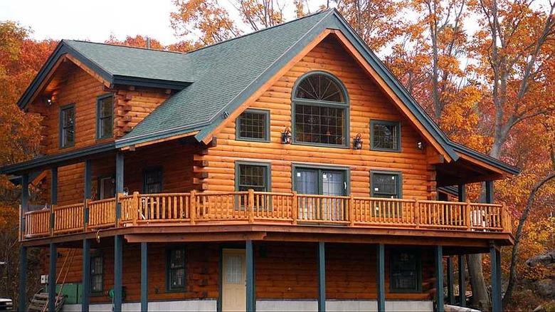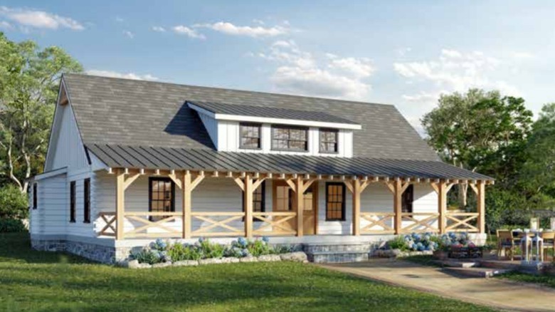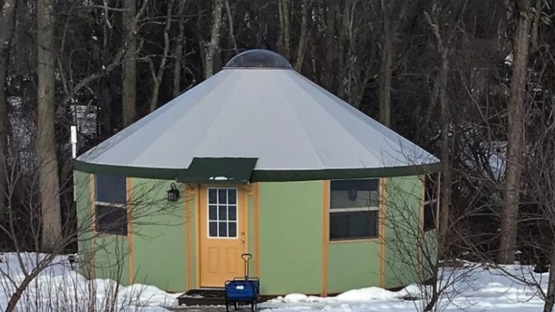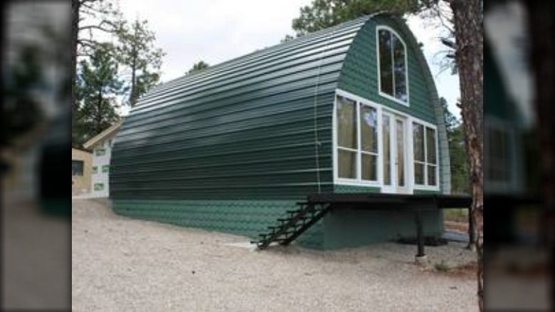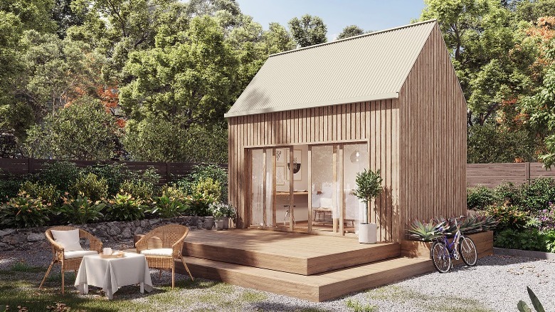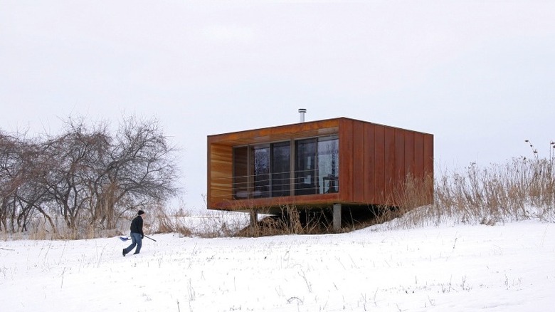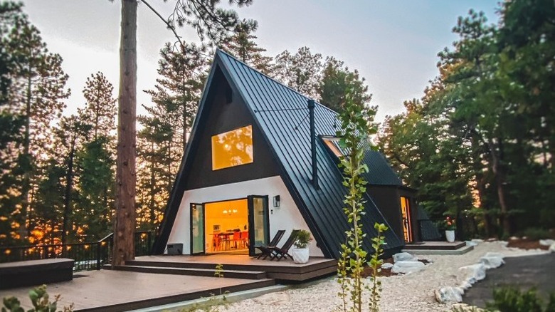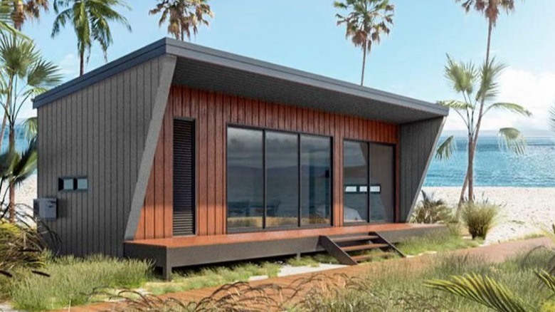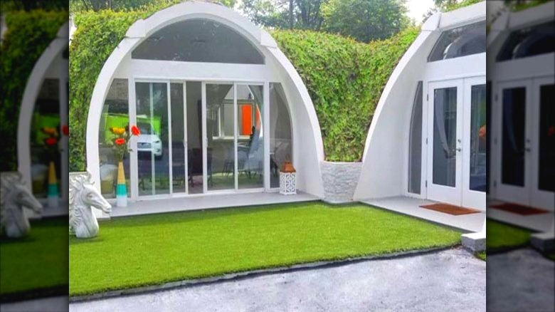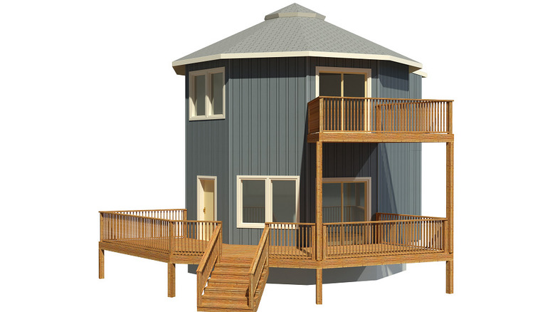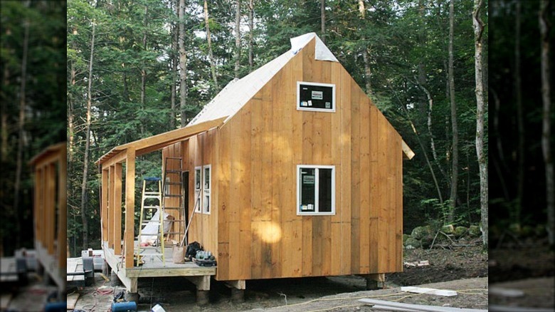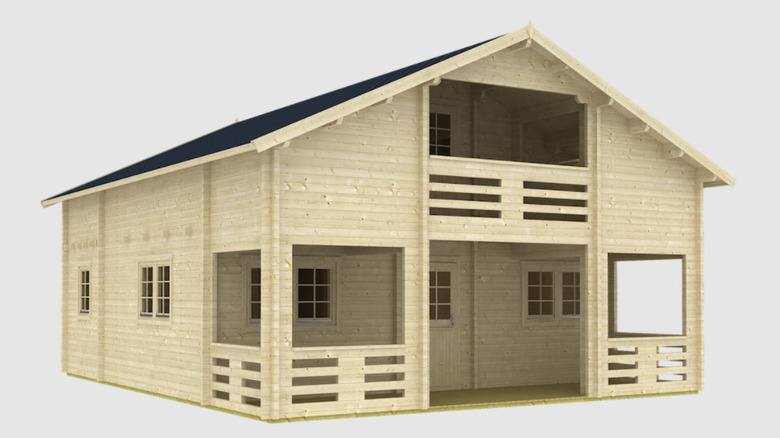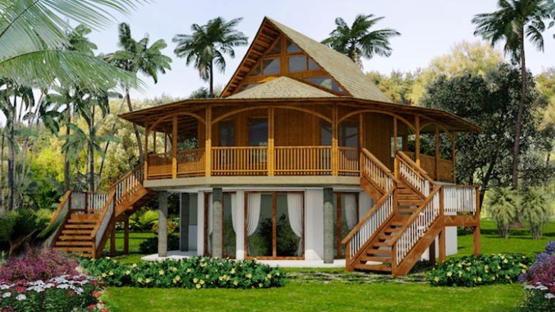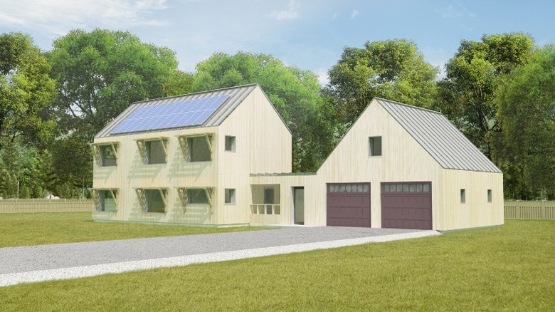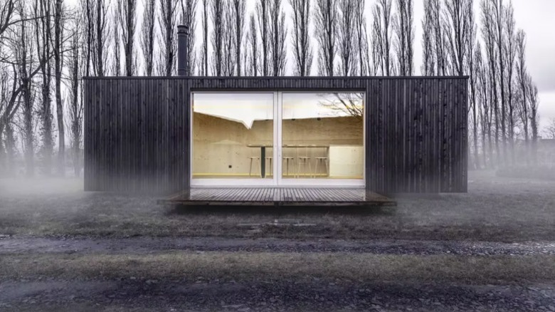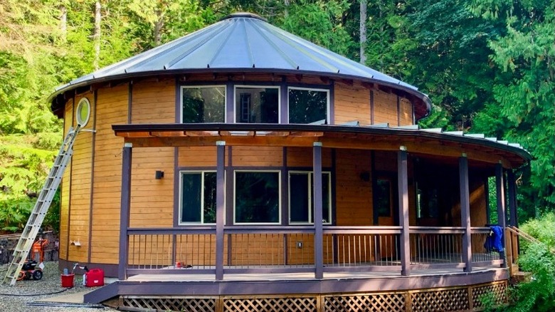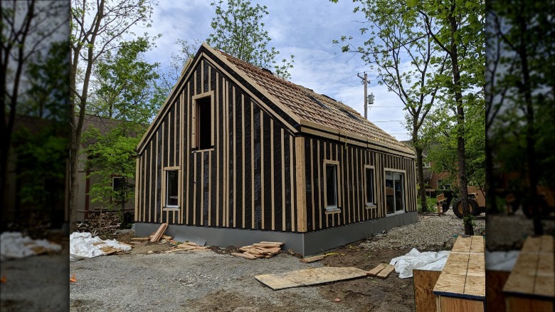20 Kit Home Ideas That You Definitely Need To Consider
DIY kit homes, or kit homes created with the assistance of a professional builder, can be a fantastic way to live little or large. You can build everything from tiny homes to sprawling cabins. Finding up-to-date and accurate pricing on DIY home kits can be challenging because the best kits offer multiple variables. This includes customization, sizing, shipping, extra features, or building assistance. Since 2020, some builders have also chosen not to list pricing due to the rapid fluctuation of current building material costs and supply chain availability problems.
Avrame reminds buyers that a kit home is essentially a house assembled on-site using pre-measured and pre-packaged materials. Think of it as the IKEA of houses. The benefits of a kit include reduced pricing and waste and a lesser-skilled labor force needed for the build. This is why these kits appeal to DIYers. While it's straightforward to build, you need to follow the steps in a specific order, including obtaining permits. Because of this, it is recommended to obtain a detailed guide or a professional consultation to get started. Once you are ready to go, here are some of our favorite kit home designs.
1. Imagine Kit Homes Appollo
The two-story Appollo house by Imagine Kit Homes offers a highly modern look with a significantly spacious floorplan at 192 square meters, or about 2066 square feet. This four-bedroom, two-bath home sets the second story somewhat askew from the main floor with room for an open-air deck. Common customizations include choosing foundation material and ceiling height. Unfortunately, this model appears exclusive to the South Pacific, but we can still dream.
2. Avrame Duo
The Avrame Duo offers a modestly sized home kit, which allows you to build a triangular house that is 20 feet wide and 17 feet tall. If you want a bigger dwelling, you can increase the length to 40 feet. Floor plans offer one to two bedrooms with an optional loft and sleeper sofa for the perfect small starter home. While you can hire a builder for these homes, the company has designed its kits for savvy DIYers.
3. Allwood Eagle Vista
You might not even realize that the two-story Allwood Eagle Vista is a kit home. This kit boasts 697 square feet downstairs, another 679 square feet upstairs, and a covered patio. With multiple bed and bath configuration options, kit builders can also choose material customizations, including tilt and turn windows, different snow grade capacities for the roof, extra layers of wall planks, and extra insulation. These customizations make this house suitable for kit builders in harsher climates.
4. eLoghomes Andover
Log homes are often available as kits, and this wonderful Andover model from eLoghomes has all the details you could want in one package. This log cabin kit stands out with a wrap-around deck and picturesque windows. Sized at 1191 square feet, this charming house features two bedrooms and two bathrooms. Customizations include log connections and custom corners.
5. Log Cabin Homes Valleybrook
A classic farmhouse — from a kit! This Valleybrook Farm design from Log Cabin Homes has all the country charm you could need. The front porch features a large covered area perfect for sitting under on warm summer evenings. It also has a charming gabled upstairs window overlooking the front door. With three bedrooms and two baths, this 1517 square foot model has room to move around.
6. Freedom Yurt Cabins 18-wall
This larger model by Freedom Yurt Cabins is an 18-wall circular home for tiny house dwellers looking for something a little different. At almost 500 square feet, this open floor plan can be created however you wish with customized windows, moving walls, and even a skylight. By using insulated wooden walls, this durable yurt kit can withstand harsher climates and can be customized in your choice of colors. Shop an extensive line of yurt accessories as these simple kits can be assembled in three to five days.
7. Arched Cabins 24
The home kit company Arched Cabins offers a new take on shape without losing any space. The curved model boasts 960 square feet of space and 19 feet ceilings. High ceilings make adding a loft a popular choice as families can customize the interior layout. Arched Cabins are also popular as traveling houses when smaller models are built on a trailer, although larger models can be as big as 1200 square feet of main floor space.
8. Coexist Hempcrete kit house
Admittedly more of a guest house at 140 square feet, this sustainably designed kit home can still sleep four people. It can house two queen size mattresses between the loft and main floor. A unique offering by Coexist, this is the only kit you can currently find that features both hempcrete and hemp-lime insulation. It can be assembled by a team of two to six people in about a week and is an excellent solution for those worried about environmental toxins and waste.
9. Alchemy Architects weeHouse
Starting at 336 square feet, this prefab tiny home called the weeHouse has the unique feature of stacked and combined with other weeHouse kits to create the perfect home or vacation getaway. A square design, open floorplan, and a small covered deck make this ideal for any weather conditions. Alchemy's architects work with licensed contractors and builders to complete these custom kits — a perfect fix for those who want an original design without the DIY.
10. Avrame Trio
The Avrame Trio provides a full-sized house option for A-frame lovers that is similar in style to the smaller Duo. Ranging in size from 700 to 1600 square feet, these kit houses can be as large as four-bedroom two-bath houses. Kits can also be customized with additional or larger windows, as well as covered entrances.
11. Imagine Kit Homes Sea Spray
This tiny kit home is decked out — literally. This kit comes with a covered deck that sits in front of this boxy, modern house. The Sea Spray model is a one-bedroom, one-bath home that clocks in at 270 square feet. Available from the Australian retailer Imagine Kit Homes, this model is also sold in the United States at Home Depot.
12. Green Magic Homes
Green Magic Homes offer kit homes for hobbits — or simply innovative home builders. The Green Magic Homes design and process offer ideal "Earth-Sheltered Homes" with appealing rounded designs customized to your housing needs. For those living near severe weather, the kits boast excellent protection against high winds, heavy rainfall, and other extreme weather conditions. Floor plans boast 11-foot ceilings and use over 50% less energy than conventional homes of comparable size, per the company's website. Kits include all shell and exterior components you need to assemble the structure, but not supplies for interior walls, electricity, or plumbing.
13. Deltec Homes
Deltec Homes specializes in providing structural shells for homes with 360-degree views. Ranging from 700 to 2500 square feet, there is significant room to customize these designs. The company describes over 1 million different design possibilities in their Deltec Collection. Included in the 360 "shell package" are all the parts needed to assemble the roof and walls of your dwelling, allowing you to customize the rest, whether it's DIY or professionally finished.
14. Bungalow in a Box
Bungalow in a Box is the multi-story kit home for all Swedish furniture lovers. This 14 foot by 20 foot Waterford Bungalow with Porch offers a sleeping loft, living area, kitchen, and a 3/4 bath. Prefab panels and joists will fit on a 20-foot flatbed truck for smaller houses, though you may need professional equipment for larger models. A crane is recommended but not required for the raising process.
15. EZ Log Structures Laredo
EZ Log Structures' Laredo cabin has lots of character thanks to its multiple covered porches and two-story design. Spacious at 1584 square feet, this wood-based beauty is known for its extra-thick wallboards which add significant insulation for any climate. It can house up to four bedrooms, and this family-friendly home kit can be assembled over 14 days with a four-person crew.
16. Bamboo Living Pacific Queen
This prefab Pacific Queen home by Bamboo Living speaks of island breezes as much as it does sustainable building materials. Make this kit into a two or three-bedroom home of your choice with 938 square feet of interior space, 500 square feet of porch space, and an additional 160 square feet for the loft. Choose from signature bamboo or hybrid kits to best accommodate your climate needs.
17. Ecocor Rhodi
Ecocor takes custom designs like this three-bedroom, three-bath Rhodi and builds the panels in their Maine construction facility. The panels are then shipped by truck for professional assembly on site. Unlike some other prefabs, Ecocor homes come with insulation, interior and exterior doors, as well as windows and roofing. At 1763 square feet, this prefab model creates an open living area on the first floor with second-floor bedrooms.
18. Ark-Shelter
Ark-Shelter offers home, studio, or work kits that emphasize a reconnection with the outdoor world. Requiring less assembly, these homes are customized and built by the manufacturers and then installed on your property. Ark-Shelters do not require a separate foundation, can generate their own water and electricity, and even come with specially designed furniture and fixtures.
19. Smiling Woods Ponderosa Thirty-Five
Part yurt, part log cabin, this kit by Smiling Woods called the Ponderosa Thirty-Five makes a modest home of 930 square feet. As with most circular homes, the layout is really up to the homeowner but can be easily customized for different bath, kitchen, and sitting area configurations. The wall height can be customized from 8 to 14 feet below a circular ceiling.
20. Phoenix Haus Homestead
The Phoenix Haus Homestead is designed for the health-conscious. Company founder Bill has been specializing in making homes that people can live in that help eliminate allergens from using green building and nontoxic techniques. Phoenix Haus offers prefab Homestead units that can be finished on-site with multiple floorplans.
