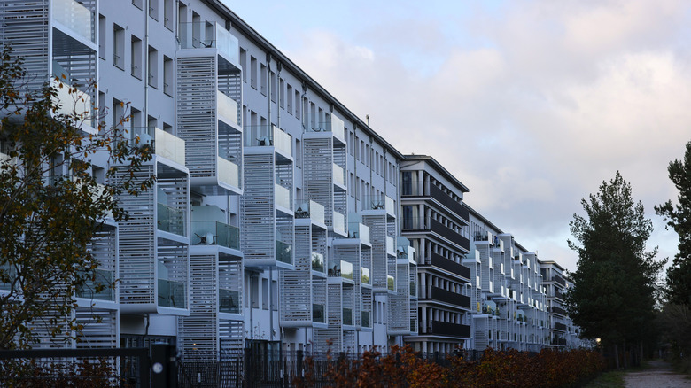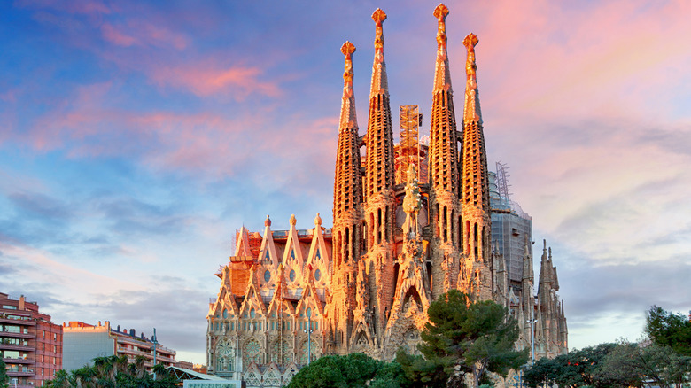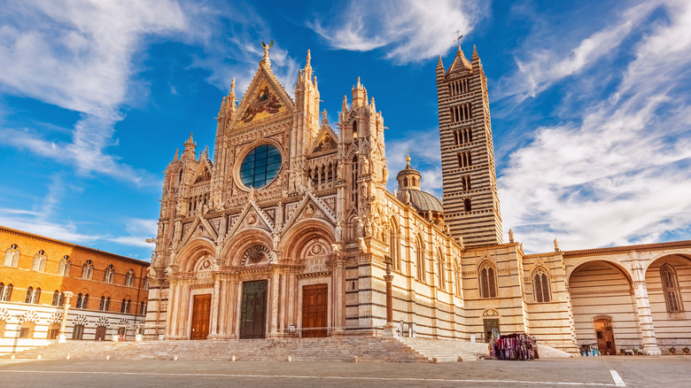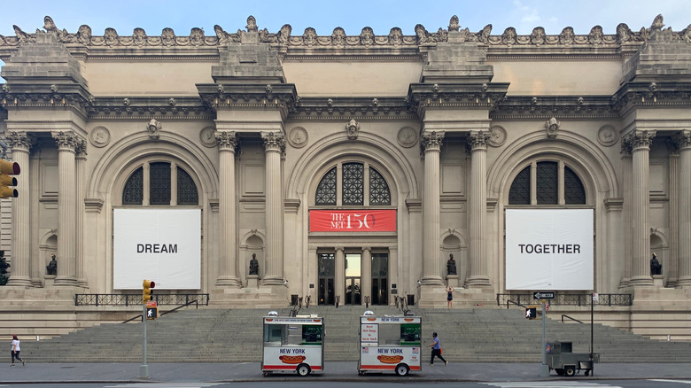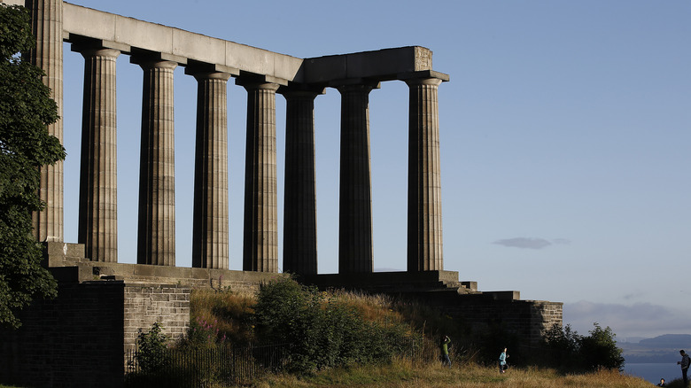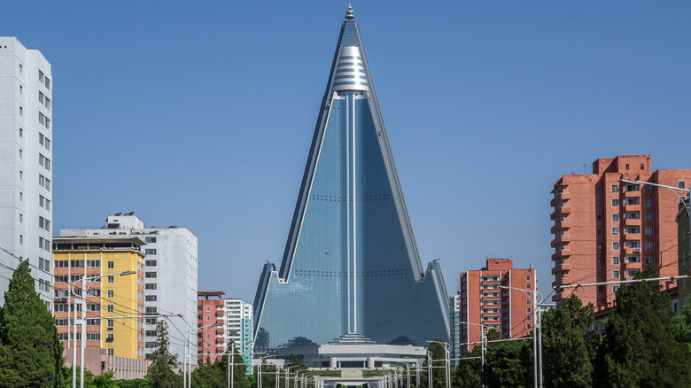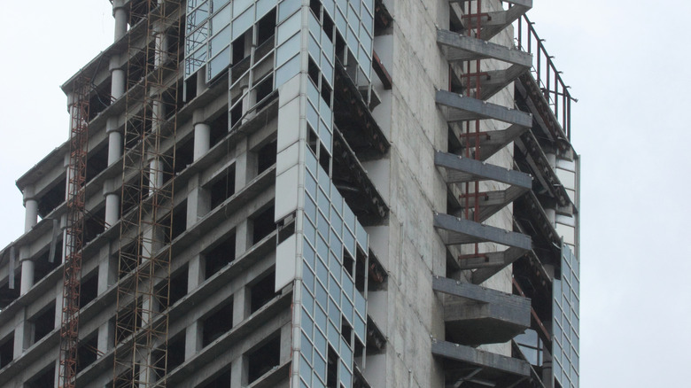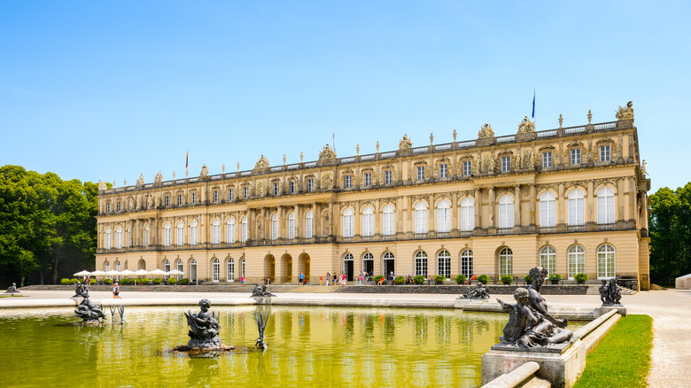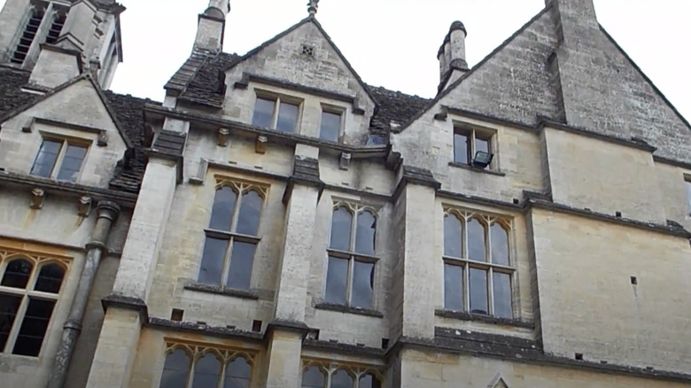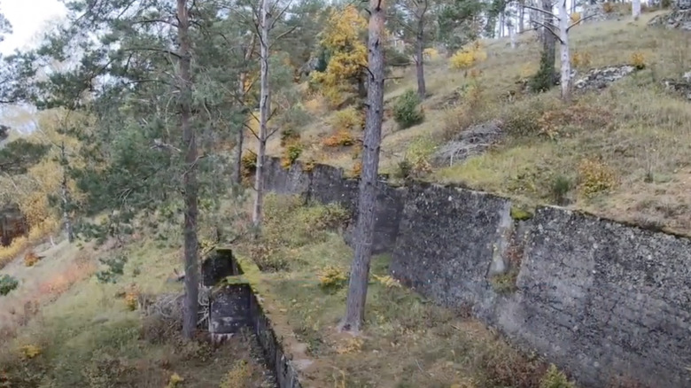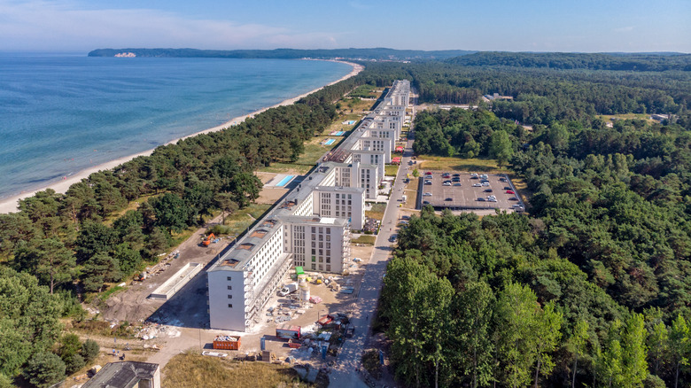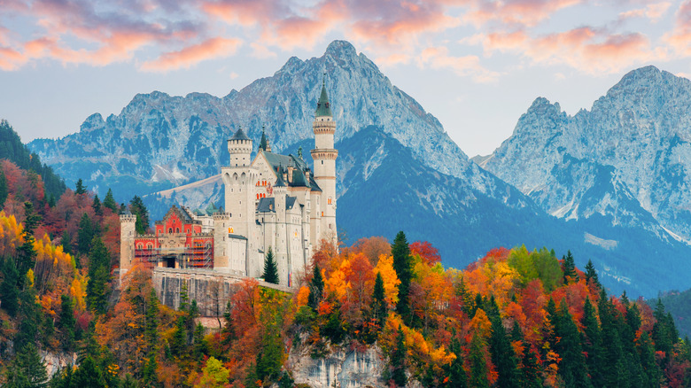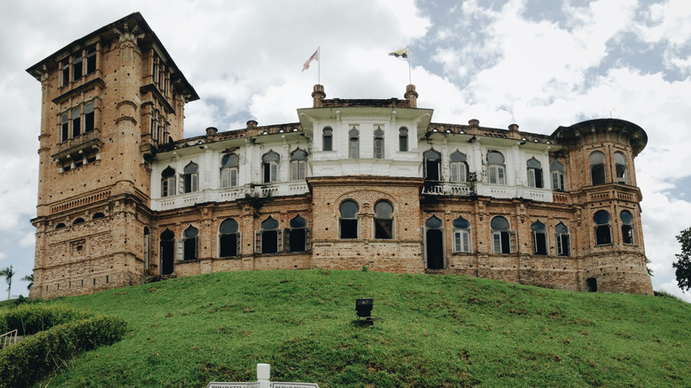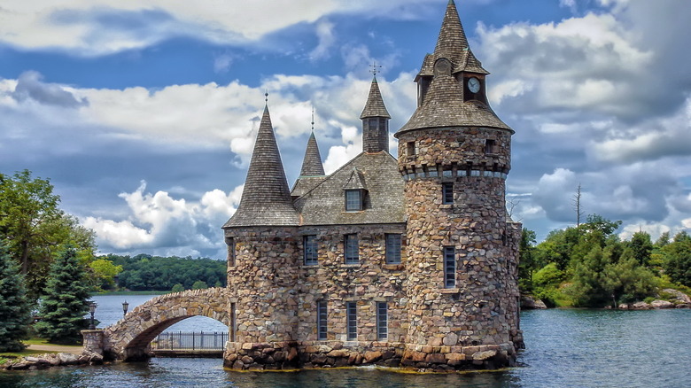Massive Building Projects That Were Never Finished
As anyone who follows the news knows, rarely do construction projects — no matter their type, whether it's an apartment building, restaurant, or mall — finish on time. It may seem annoying to the public who must watch these monstrosities go up over months or even years, but there are actually quite a few good reasons why these projects just can't seem to stay on schedule.
According to Dronegenuity, one of the top reasons why construction projects are often delayed is due to unexpected circumstances, including major weather events and political happenings; other reasons include a negative public perception, poor planning by architects and other staffers, and uncoordinated contractors, since one group often needs to wait for another to be finished before beginning their portion. We may think of construction delays as being modern problems, but throughout history, many other famous buildings also hit delays and didn't even make it to their grand opening day.
La Sagrada Familia, Barcelona, Spain
With towering peaks of stones, Gothic and Art Nouveau details, and a façade that's visible from almost any point in the city, the Sagrada Familia has been the focal point of Barcelona since architect Antoni Gaudi embarked on his masterpiece in 1882. But despite its stunning appearance, it's actually an unfinished work of art. The trouble began when Gaudi was struck by a tram and died in 1926, leaving the church without its chief architect, according to Artsy. Then, about 10 years later, anarchist labor unions took control of Barcelona as a result of the Spanish Civil War and the Sagrada Familia partly became a victim when construction models, plans, and drawings were destroyed.
Things looked like they were turning around for the church when a new architect was named and later, a fundraising drive and an increased number of visitors brought in needed money to continue Gaudi's ambitious project. Critics, however, called for a pause of the continued construction, as the artists felt that the updated plans couldn't hold a candle to Gaudi's original intentions. Finally, though, there seems to now be a light at the end of the tunnel: In 2019, the first building project permit was approved for the church, according to the church's blog. This new chapter means work on the narthex on the Glory façade as well as the surrounding area is in sight, and the Sagrada Familia is planned to finally be completed in 2026.
Siena Cathedral, Siena, Italy
Sure, lots of buildings hit construction delays, but most of those delays catch up before 800 years have gone by. But that's exactly what happened to Siena Cathedral, a duomo about an hour from Florence that features Italian Gothic architecture, ornate details, and a black-and-white Romanesque style bell tower. When it was built between 1215 and 1263, according to Sacred Destinations, the future was looking bright for Siena and its duomo reflected that with its impressive façade and attention to detail. At the time, plans called for it to be even more imposing than St. Peter's Basilica in nearby Rome.
Unfortunately, a pandemic brought those ambitions to a halt. Right after an expansion on the Siena Cathedral began, the bubonic plague terrorized the city and only 1/5 of the population there was left standing. Even now, the cathedral itself has yet to be completed, and the walls of the New Cathedral await their finishing touches. However, Siena Cathedral is still a beautiful sight, and a popular destination for visitors. It features statues of various religious figures, as well as animals known for their strength. Plus, it has standout golden mosaics made by local painters which showcase biblical scenes. The religious art continues throughout the structure with a window surrounded by biblical figures. Other pieces of priceless works of art are also here, including The Feast of Herod by Donatello, as well as pieces by Gian Lorenzo Bernini and Michelangelo, said Traveling in Tuscany.
Metropolitan Museum of Art, New York City, United States
We often think of these massive, unfinished structures as only being in faraway lands, but for East Coasters, there's one right around the corner. Take a close look at the unfinished blocks on the façade of the Metropolitan Museum of Art and you can see it for yourself. So how did this fate befall the largest art museum in the United States? As the museum's collection began to outgrow its space after being built in 1895, Richard Morris Hunt was asked to design an addition, which he planned to be a Beaux Arts palace at the front full of elaborate details like sculptures and columns, according to Daytonian in Manhattan. But the timing couldn't have been worse: The Great Depression from 1893 to 1897 continued to pummel budgets during this time, which also affected the museum's addition. Then, Hunt died in 1895, leaving the addition without its original leader.
The project's sculptor had planned to create four limestone statues on the front façade and similar statues in the Great Hall on circular stone blanks. In preparation, limestone blocks and the stone blanks were set in place in both areas, but they would remain in their crude states as funds ran out. Even though additions continued in 1911 and later, 1975, no one ever finished the plans for the statues.
National Monument of Scotland, Edinburgh, Scotland
Looking at the 12 pillars of the National Monument of Scotland atop Carlton Hill in Edinburgh, Scotland, it's hard to imagine that its creators had planned to erect a structure that rivaled the Parthenon of Athens. The plan, according to Amusing Planet, had been to memorialize the fallen Scottish soldiers of the Napoleonic Wars. By 1822, a foundation was set in place and the entire project was supported by prominent local figures. Next, architects Charles Cockerall and William Henry Playfair intended to construct a church within the pillars, as well as catacomb for the burial of the country's most significant leaders.
But neither timing nor funds were on the side of the National Monument of Scotland. €42,000 (about $48,000) were needed to fund the project, a massive cost at the time, but only €16,000 came to fruition in the 1830s. That was partly because there were plenty of other construction projects going on, many that Edinburgh deemed as much more necessary. With the €16,000 raised, just three pillars were completed, even despite attempts to revive the project, leaving one very unimpressive Scottish "Parthenon." After the 1850s, the town council became the new owners of the partially-finished monument that's now known as "Edinburgh's Disgrace," reported Edinburgh Live. That's even despite a few efforts to convert the columns into other structures including a national gallery, a Scottish parliament, and a memorial to Queen Victoria.
Ryugyong Hotel, Pyongyang, North Korea
Although we know little about North Korea, one thing we do know is the country's leaders love to keep up appearances, no many how much of a phony façade they may be. That definitely applies to the Ryugyong Hotel, a foreboding, pyramid-shaped skyscraper in the heart of Pyongyang. When construction began on the building in 1987, it was planned to have 3,000 rooms and five revolving restaurants, according to CNN. But now, it's simply the world's tallest unoccupied building, as well as one with a rather uncomplimentary nickname: the Hotel of Doom, named as such due to its towering ferocity over all other city buildings.
Although it hit its planned 1,000-foot height five years after construction began, efforts to finish the hollow building have started and stopped to this day due to economic issues. It all began when South Korea was readying to host the 1988 Summer Olympics and built what was then the world's tallest hotel, the Westin Stamford. In competition, North Korea built the Ryugyong Hotel to house their own 1989 World Festival of Youth and Students and pick up the record themselves. But the hotel couldn't be finished in time for the festival — or any others, for that matter. Now, it's become such an embarrassment to the country that official photos of the city are usually airbrushed to hide the Hotel of Doom.
Torre de David, Caracas, Venezuela
Torre de David, named after the skyscraper's investor David Brillembourg, was once planned to be home to thousands of people. But when a banking crisis struck the country four years after building began and the government paused construction, a new, unplanned group of people made Torre de David home: squatters. Actually, so many squatters took up residence here — around 5,000 at the highest in 2011 — it was known as "the world's tallest squat," according to ArchDaily. So many people made Latin America's eighth tallest tower home that it eventually had its own dentist, convenience store, and water system, all implemented by squatters.
Even more impressive about the community that was built inside Torre de David is that when construction on the building ceased, there was still much to be desired inside. Abandoned Spaces reported that the balconies had no railings, the towers had no windows, and in some areas, entire walls were missing. However, in 2014, the squatters were relocated about 30 miles outside the city, and since then, the building has been empty. That's especially lucky considering an earthquake that hit Venezuela in 2018, which resulted in the top five stories of the building tilting a terrifying 25 degrees. At that time, an expert determined that Torre de David could possibly collapse in the future.
Herrenchiemsee Neues Schloss, Chiemsee, Germany
There was a time when Herrenchiemsee Neues Schloss was planned to be even more stunning and opulent than Versailles. However, King Ludwig II's vision never came to fruition, even almost 150 years after he dreamed it on his inherited Herreninsel Island. Ludwig originally designed, along with a team of experts, Neues Schloss (which translates to "New Castle") to be a tribute to Louis XIV with its 70 rooms, sweeping and colorful gardens, and towering fountains, reported Atlas Obscura. But when Ludwig died just a few years after the plans were solidified, he left behind just 20 completed rooms and a whopping $250 million (in today's currency) in bills. Before he died, he was also dangerously close to bankruptcy. Construction promptly came to an end and some of the castle's unfinished work was destroyed.
But there's a reason for that $250 million bill: Those 20 rooms weren't ordinary rooms. Neues Schloss included its own Grand Hall of Mirrors that was even more impressive than that found at Versailles, as well as a few state rooms filled with gold-outfitted details. Luckily for tourists, they can actually see both these royal rooms in guided tours of the castle. But don't be too disappointed to see the unfinished bits as well, like a half-constructed staircase and exposed brick walls.
Woodchester Mansion, Gloucestershire, England
Besides stones, brick, and a foundation, all construction projects need cash. Without it, they can fall to the wayside, which is exactly what happened to Woodchester Mansion. In the 1850s, William Leigh purchased the home that was formerly on the property and knocked it down to start anew on creating his dream home in the heart of Gloucestershire; there he hoped to start a Roman Catholic community, said Abandoned Spaces. Here, William and his team of architects built a church and monastery, and then got started on where he would reside on the property. But despite William's obsession with perfecting every detail of the home, which was designed in an architectural style unique to the area, he never even got to spend a night there.
William died in 1873 and the unfinished home was passed onto his son, Willie Leigh. However, Willie had no interest in his father's dream house — he wanted to construct his own dream house and leave Woodchester Mansion, and its expensive materials, behind. Paranormal theories then started to haunt the abandoned and incomplete mansion. There were tales of a murder onsite and ghostly happenings like a mysterious ticking clock. Visitors can check out these theories for themselves since the home is open for tours. While here, they can also scope out its three stately fireplaces, beautiful arched ceilings, and the only completed room: the drawing room, which was rushed in efforts to greet Cardinal Vaughan, the Roman Catholic Archbishop of Westminster.
Deutsches Stadion, Nuremberg, Germany
One of Adolf Hitler's lesser-known endeavors was an attempt to build the world's largest sports stadium, which would have the capacity to hold 400,000 people among its 300-foot-high grandstands. He planned to use the Deutsches Stadion (the German Stadium) for the Olympics as well as for Nazi Party events, since it was located in the city that was also home to party conventions, according to the Daily Mail. The stadium would also feature towers topped with Nazi Party eagles with 50-foot wingspans.
The project never came to fruition due to World War II, but it certainly came close. A full-size test was ordered to be built after Hitler and his architect unveiled a 6-foot model to an adoring crowd. Four hundred workers got to business on the project and, after a year and a half, a section of stadium seating which was able to hold 40,000 people was completed in Hirschbach, a village about an hour outside of Nuremberg. Once Hitler saw the grand full-size test, construction of the actual Deutsches Stadion was supposed to begin in 1938. But when World War II erupted, plans quickly changed and the project was halted. Plus, then people living near the space nabbed the timber and used it to repair their homes, leaving behind just a few concrete walls and pillars surrounded by greenery.
Prora, Rügen, Germany
The world's largest sports stadium wasn't the only grandiose structure that Adolf Hitler set out to build. He also planned to create the world's largest tourist resort on the island of Rügen, a German island known for its beautiful beaches and white chalk cliffs. Once again, though, World War II forced the end of construction of the resort, which Hitler called Prora, said Business Insider. Prior to that, though, 9,000 people got to work at creating Prora, which Hitler planned to use as a way to keep Germans on the side of the Nazi Party. The resort would be able to hold 20,000 people and the rooms, which would include typical hotel features like two beds, a sink, and a dresser, would face the island's beaches.
At the resort with eight buildings only 150 meters from the beach, Hitler also planned to implement a Festival Hall, which would have two wave pools as well as several theaters for all types of performances. There would also be a building in the center that could be converted into a military hospital in case of war, reported Amusing Planet. But when construction ended with the onset of the war, the half-finished resort sat abandoned for decades. Finally, in 2011, hotel rooms and apartments, which cost $400,000 to $900,000, opened up at one of the structure's blocks. Only time will tell what happens to the rest of the abandoned blocks as well as the abandoned property.
Neuschwanstein Castle, Füssen, Germany
If someone asked you to imagine a castle in your head, the one you would picture is likely Neuschwanstein Castle, a German castle that the castle at Disney World, and the Disney logo itself, actually took its inspiration from. But what Disney fans likely don't know is that this majestic castle with towering white peaks is actually unfinished. It all began in 1868 when King Louis II (otherwise known as "Mad King Ludwig") decided to build his own medieval-style castle inspired by Hohenschwangau Castle, which is where he grew up, according to Britannica. Hohenschwangau Castle featured ornate décor reflecting both legend and poetry, and King Louis II wanted to create a new castle like this for himself.
Although at the time it was built, castles were no longer needed as strongholds for monarchies, Neuschwanstein Castle still had a walled courtyard, an artificial cave, and an indoor garden. Yet it also had creature comforts of the time such as running water, hot water, an elevator, telephone lines, and central heating system. However, King Louis II's big dreams were over when he committed suicide in 1886. Unfortunately, even before that, King Louis II only lived there off-and-on for about six months in total, so he never even got to enjoy much of his fairytale.
If you or anyone you know is having suicidal thoughts, please call the National Suicide Prevention Lifeline at 1-800-273-TALK (8255).
Kellie's Castle, Batu Gajah, Malaysia
Unlike many other builders or owners of castles, William Kellie Smith wasn't born rich or to any sort of royal line. Instead, he was just a Scotsman who decided to head to British Malaya (now Malaysia) to try his luck in business, said the Culture Trip. But in true rags-to-riches fashion, things turned around for William once he arrived in the country and his wealth started to grow thanks to some good investments. So, he decided to build his new wife, Agnes Smith, who he met when he returned to Scotland for a trip, a castle in his new homeland.
With his newfound wealth, William wanted to create a castle that would triumph those of his well-to-do neighbors. His home soon had an indoor tennis court, a rooftop entertainment complex, a tower, the region's first elevator, and several stories. However, William's success was short-lived; his investments later failed, and he died of pneumonia when he was only 56 years old. Agnes and the couple's children inherited the stately home, but in their despair they refused to return to it; instead, they sold it to a coffee and tea company who wanted to use the land to grow their products. The company chose not to invest money into completing the mansion, and it fell into disrepair and was overtaken by greenery, which is how it remains today.
Boldt Castle, Alexandria Bay, New York, United States
George C. Boldt was a millionaire as well as an adoring husband. To showcase his life for his wife, Louise Boldt, the proprietor of the Waldorf Astoria Hotel in New York City planned to build a Rhineland castle on Alexandria Bay, a scenic area on Heart Island, according to the castle's website. But only four years after construction began, the love story was over for the happy couple: Louise died suddenly and George couldn't bear to finish the 120-room castle without her, so he packed up and left, never to return, despite all of his hard work. Prior to Louise's death, George had hired 300 workers to create the castle, which featured tunnels, lush Italian gardens, a drawbridge, and a miniature castle for children to play in.
For nearly 75 years, the six-story Boldt Castle sat abandoned and unfinished until the Thousand Islands Bridge Authority acquired the property in 1977 and opened it for visitors. Now, anyone can see this remarkable showcase of love for themselves by first getting to the castle by either their own personal boat or a boat tour. Then, they can check out castle features like a marble staircase; hearts carved into wood, stone, and plaster; gold chandeliers; and an imposing library, described the Press & Sun-Bulletin. As visitors have flocked to see the amazing space, millions of dollars have been used to rehabilitate and restore the structure to its former glory.
