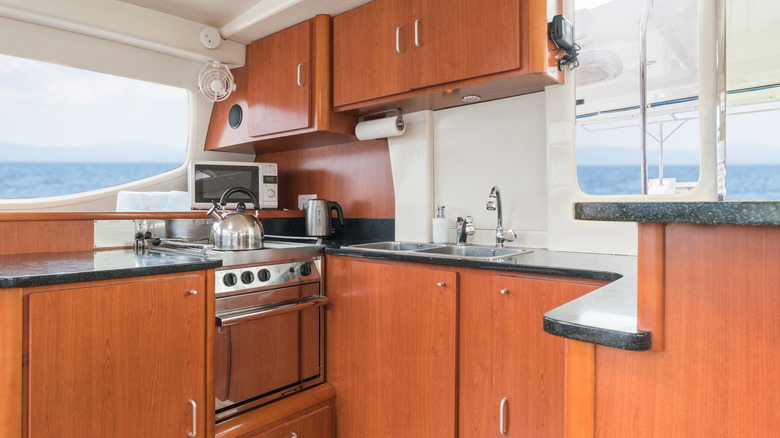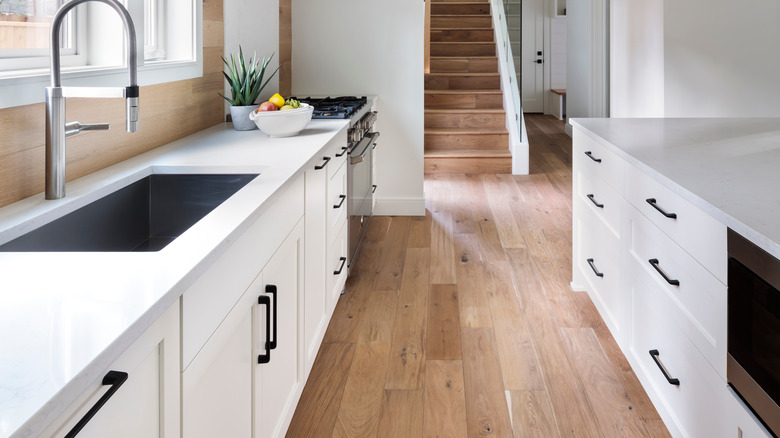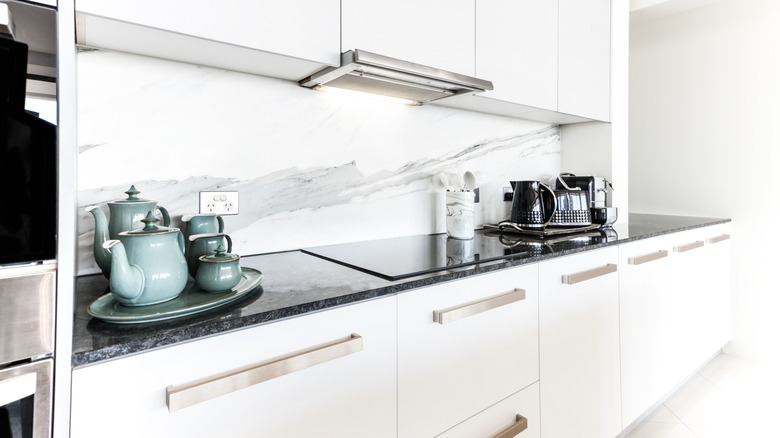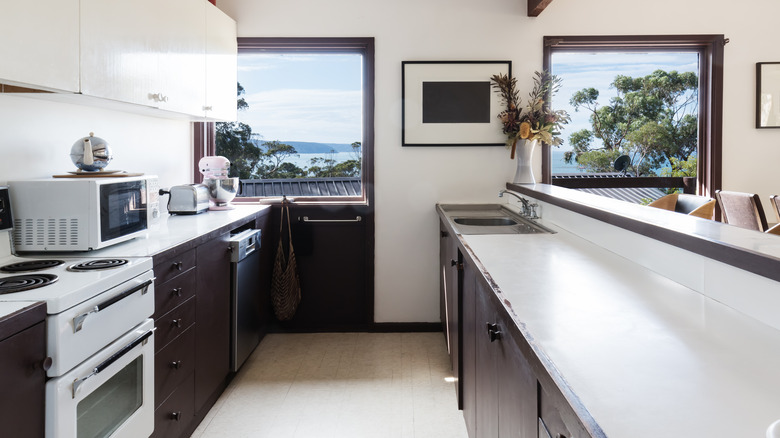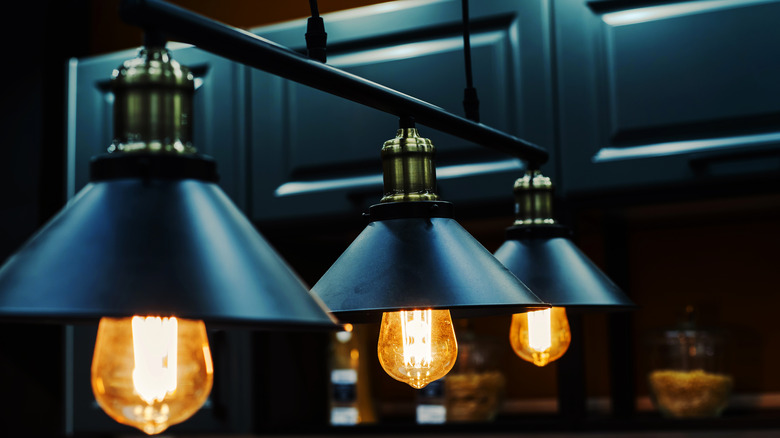What Is A Galley Kitchen And Do You Need One?
Don't be deceived by the term galley kitchen. While it evokes the image of a tightly packed space on a ship, this space for culinary endeavors is more than just a compact and confined area. The phrase really refers to a kitchen layout where base and wall cabinets and counters line a long, often narrow, corridor with appliances (stove, refrigerator, sink, dishwasher, etc.) sprinkled here and there. The simplicity of its design — it's also referred to as an in-line kitchen since it rolls out in a straight line — makes it cheaper to install or redesign while offering all the benefits a classic kitchen contains, per Apartment Therapy.
Galley kitchens became popular in the 1900s, according to Ink Design Concepts, because of their efficiency on ships — where they received their name — and homes. They are back in vogue for several reasons. For one, those that embrace the tiny house/apartment trend love a kitchen that features all the creature comforts, but uses limited space. Galley kitchens also allow everything to be an arms length away ... and they also can be incorporated into a larger room. You can easily create an open-concept look by using a galley layout and then sharing the living room area with one low wall so the room includes a perfect spot for cooking while interacting with your family or guests.
Here's what you need to know about getting a galley kitchen.
Pros and cons of a galley kitchen
"Galley kitchens are always a great option for smaller homes for obvious, space-saving reasons," said Abbe Fenimore, founder and principal designer of Dallas-based firm Studio Ten 25, to House Beautiful. "But it can be fun to see a galley-style kitchen in a larger home, too. They can create a sleek and organized feel to an open-concept space."
Before you decide whether a galley kitchen works for your lifestyle, consider a few of the pros and cons of the layout. If you are doing a major renovation, galley kitchens allow other rooms of your house to gain space — plus, countertops and cabinets often comprise the most expensive parts of this central hub in the home so smaller means cheaper, said The Spruce. You'll save on flooring, too! Galleys also can reduce those electric bills since you can cluster the fixtures together — less lighting equals more savings. It also makes cooking super-efficient. What? You forgot the lemon juice for flavoring? Easy-peasy ... the refrigerator is an arm's length away from your preparation work station.
The same size, though, that serves as an advantage can also hinder you. Too many cooks may spoil the broth is apropos here — a single chef really works better in galley kitchens. Some layout styles, such as a 45-degree sink angle are impossible, and typically you need standard-size appliances. Galley kitchens can also hit the bottom line since it can detract from your home's resale value.
How to create a galley kitchen
When building or remodeling your galley kitchen, keep in mind that it is all about the basics. You want to have lower and upper cabinets, counters, a refrigerator, sink, stove or oven, and dishwasher. Things like a full-size island usually don't work — although you might be able to fit one if you think creatively, like adding a mobile stand or using a more open layout, according to The Spruce. Large-size appliances won't work with a galley kitchen, so if you have your eye on that giant farmhouse model, think smaller, more scaled-down.
There are two basic layouts for a gallery kitchen: symmetrical or asymmetrical. You can either mirror the pattern you create on both sides, according to Forbes, or you can play with the structure a little, putting taller cabinets on the right and more counter space and appliances on the left. Keep in mind that it is a good idea to keep the sink and stove at least three feet apart from one another. It's safer, and you'll need some workspace for all that cutting and dicing.
Look for places where you can optimize openness and space. Designer Roger Higgins of Nashville based R. Higgins Interiors suggested to House Beautiful that adding "lots of reflective surfaces like a mirrored backsplash behind areas except the cooktop" will make the area seem larger. He also recommends "painting cabinets and walls the same color and using panel front appliances helps with visually maximizing the space."
How to implement style with a galley kitchen
Apartment Therapy pointed out that galley kitchens offers lots of custom possibilities. If you need cabinet space, you can put more in. If you use the sink constantly, you can put it in the center. If you want to include an open layout and have the galley kitchen share part of your living room — well, you can do that, too. The small space actually extends your options.
You can even go crazy with the colors, if you like. Little spaces allow for bright oranges and reds — that type of vibrancy might be too much in a bigger room. But vivid colors let that small space beam with personality, creating a room that's fun to use.
Becoming creative makes your galley kitchen interesting. Home Designing suggested using patterns in unexpected places. For instance, you can add wooden slats diagonally across the ceiling hanging industrial lighting between the spaces to make provocative, and functional, designs. Country Living suggests breaking up that corridor feeling by using a geometric-patterned floor and light colored upper cabinets that bring the eye upwards, making the space seem bigger.
Lighting in a galley kitchen
Often natural light is something that falls to the wayside in a galley kitchen. "Views of the outside may be sacrificed," said Joan Kaufman, an interior designer and President of Interior Planning & Design in Naperville, IL, to My Move. "There's usually not a sink directly in front of a window. And sometimes, there may not even be a window in the kitchen."
To compensate for this, you'll need to think about your light fixture placement to ensure enough illumination. Plus, the right arrangement may even make the kitchen seem larger. "I always say the best kitchens are the most well-lit kitchens. But don't just rely on recessed lighting," explained Interior Designer Dawn Totty of Dawn Totty Designs. She recommended choosing a hanging lantern or chandeliers instead — really anything that can up the light factor while adding a dash of personality to the space. Also, this is not the place for fun, multi-colored lights; instead choose a monochromatic one for your bulbs.
How much does a galley kitchen cost?
Anytime you renovate a kitchen, you're talking anywhere from several thousand dollars to upwards of $30,000, depending on the size, type of appliances selected, materials chosen, etc. Forbes said that an average small kitchen requires about $150 per square foot when considering material and labor expenses. That adds up to about $9,500 to $14,250 for remodeling a kitchen with a square footage between 60 and 120. If you like high-end details like custom cabinetry or stainless steel appliances, the job can cost from $25,000 to $35,000 or higher. Those with more modest tastes might do a kitchen re-do with $3,000 to $5,000.
The average galley kitchen costs much less; according to Cement Answers, you'll shell out between $17,000 and $21,000. This would include new countertops, flooring, and cabinets for most kitchens, unless you wanted high-end materials like top-shelf appliances or rollout shelves and racks. Still, it's a savings compared to kitchens using other layouts.
