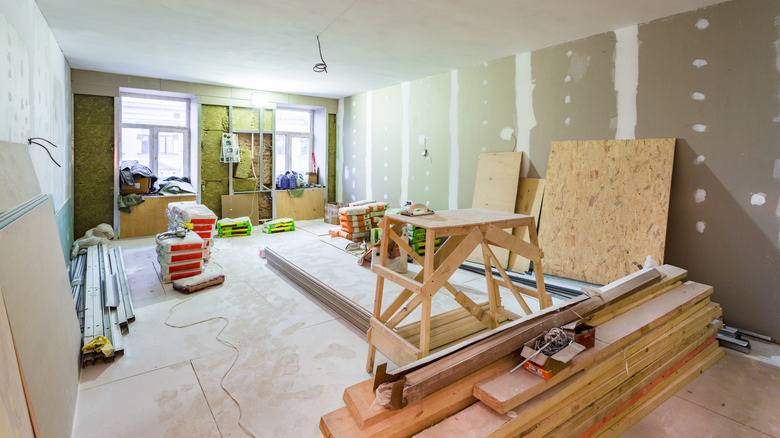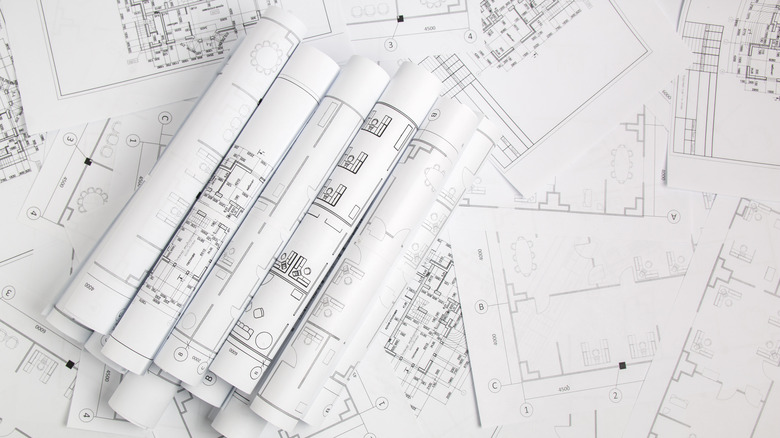Mistakes Everyone Makes When Adding Another Room To Their House
Planning an addition to your home can be an exciting project. It's fun to scroll through Pinterest for ideas on furnishings, find fresh color schemes that you will love to work with, and picture your family enjoying your beautiful new space together. However, there are mistakes that everyone makes when adding another room to their house, and not knowing certain details before starting the process can be a major faux pas. For example, the time of year that you're planning on your renovations, how long the construction will take, and how expensive the project may be, could be the difference between enjoying the addition of your dreams and having an unfinished structure attached to your house for months on end.
Houzz explains that before you even begin to check out any paint samples, you need to have a clear answer to certain questions. For example, you will need information like what you will use the space for, whether or not you can bring more light into your home via the addition, and how much room you will actually have when the construction is complete. Whether you're adding a new small loft above your garage or building a new large kitchen addition to your home, there are some pretty fundamental things to consider. Planning will be time well spent, as it can save you a lot of hassle down the line.
Don't skip over plans that consider the rest of the home
Before calling in the troops to start any renovation or construction project on your home, you should take some time to think about your house in its entirety, rather than as a group of separate rooms. Consider how you move through your home, the function each room has, and if there are any missing gaps that an extra room could be used for.
Croft Architecture explains that one of the easiest mistakes you can make when adding a room to a house is imagining it as a stand-alone room. You may need to spend money on other areas of your house to make the new room work, or you may want to move furniture around to create rooms with different purposes.
Home Building also notes that a key issue to think about is how the new room will attach to the rest of the house. While you don't need a universal style throughout, the new room does need to be physically connected to the house efficiently and it needs to be useable. After all, you're spending money on a project, so you want to make absolutely sure you're going with the plan that will work best for your home and one that will suit the needs of your family. The overall flow should work well and make good sense.
Don't renovate during the wrong time of the year
In the early planning stages, it is really useful to consider where you live and what time of the year you foresee starting your construction. If you live in a consistently dry and warm place, then this will be less of an issue. However, if you live somewhere with scorching summers or very cold winters, then you may need to consider how long renovating the new room will take and if the work will extend into a new, more tumultuous season.
Croft Architecture explains that a project can take up to one and a half months to survey, two and a half months to plan out, one and a half months to submit designs for approval, two weeks to a month to tender a project, and then another two weeks to find the right contractor. It's a rather lengthy process, so you want to have a clear understanding of your timeline.
Depending on the area of the country where your home is located, Real Homes outlines that if you're not pressed for time then you should start renovation work in March or April. It can be good to take into account worst-case scenarios, and if you're adding a room like a kitchen, you'd probably rather be eating in your outdoor space during the season. These are small details, but it makes sense to take them all into consideration so you can come up with the best overall plan.
Don't forget to get more than one quote
Levi Construction explains that you wouldn't buy the first and only house you looked at when you're shopping for a home. Similarly, you can and should look around for different tradespeople to perform any work on your house. Price and quality aren't synonymous, and you want to be happy with whoever you choose to do the project. This means speaking to different contractors and getting a few different quotes.
While there is no hard and fast rule, Real Homes recommends that you collect at least three quotes and look up each contractor's portfolio before you commit. You should never feel rushed by a tradesperson; look at their estimates and note that if they're dramatically lower than other specialists then it may be for a good reason. It's better to spend money upfront than pay for poorly done work later down the line.
Always make sure that you understand each estimate and that you are actually comparing apples to apples when it comes to a project. Never make assumptions that something is included in a given price quote, and be specific in your description when requesting an estimate. Will all of the materials be included in the estimate provided? Are the supplies that will be used by each contractor of the same or comparable quality? Will the contract allow you to choose from various brands or are do they only work with one or two specific manufacturers?
Don't forget the role your neighbor plays
When building an addition to your home, it's important to think about your property as a whole. You might be of the mindset that it's your addition and your house, so what does your project have to do with your neighbors? Well, it turns out that if your new room is too close to your neighbor's house or infringes on their land, then it can cause some serious legal issues. By researching and confirming this in the planning stages, it can save a lot of time, money, and stress down the line.
Home Building explains that before you embark on your room renovation, you should read up a little bit on housing and building regulations. Your contractors should also be aware of the big dos and don'ts when it comes to considering neighbors and town ordinances, but it's good to be aware of it yourself, too. You may need to settle your plans with your neighbor before work begins or just make them aware that you're going to have builders around your house.
Croft Architecture writes that it's good to ask yourself how much of the work will impact your neighbors. Will there be an issue or noise? If you're having to remove large shrubs or trees in the process of building your new room, you need to make sure that they are your plants and not your neighbor's landscaping.
Don't prioritize form over function
Once all of your practical plans are in place, Levi Construction advises that you take a step back and consider what purpose the room will have and how it will look in real life. It's always a possibility that some rooms or additions can look nice on paper but in reality, they just don't work when they are done. That's why they recommend that you plan your design based on the people that are going to be living in your house and using that room all of the time.
Additionally, Home Building explains that if the room addition doesn't end up making sense for you or the people you live with, then it's not likely to make sense for other people when it comes time to sell your home to a new owner. You want every room and piece of work you do on your property to give you a better standard of living and make being at home more enjoyable.
Additions can be so much fun, and if this happens to be one you've been excited to do for a long time, all that much better. Relax, don't skip any of the important details, and have fun with it!





