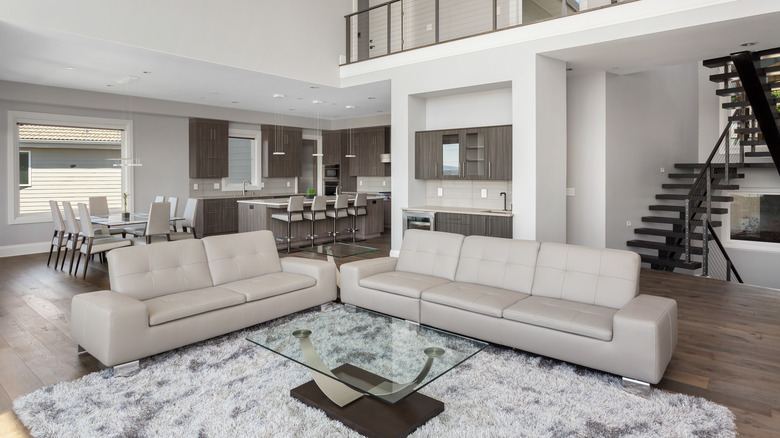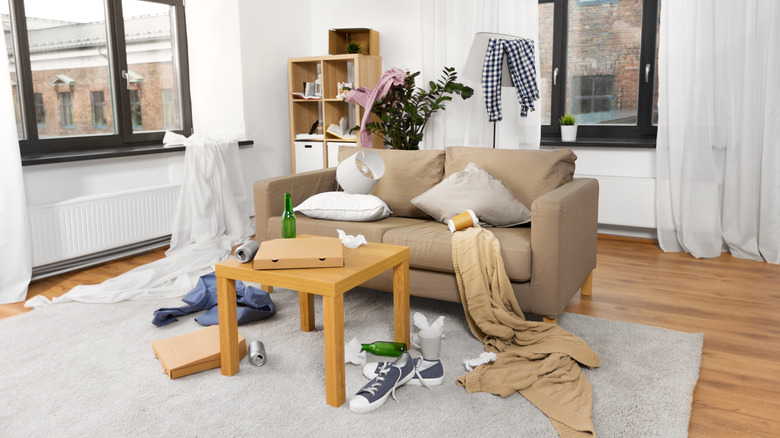Reasons You Might Want To Avoid An Open Floor Plan
The open floor plan has been a rising home trend ever since the '90s. Its popularity can be credited to the home improvement channel HGTV, according to Veranda, which has been showcasing the "wow factor" of tearing down walls to create spacious, multi-purpose living areas ever since the network first went on the air in 1994. Now, almost everyone in the process of updating their home or searching for one to buy has an open concept on their must-have list.
However, despite their aesthetically appealing design, open floor plans have some downfalls, per The Spruce. While the layout may have better flow than a home that's segmented into separate rooms, there are a few cons that come into play when there are no doors or walls within the heart of your home. In a Wall Street Journal article, several home design experts agreed. San Francisco architect William Duff said, "I don't think the open plan is dead, but I do think we're going to be paying more attention to creating purposeful private spaces with a more thoughtful balance between the two."
If you're thinking about knocking out a few walls to open up your living room and kitchen space, you may want to read this first. Here are three reasons you should reconsider an open floor plan in your home.
Messes will stand out more
Homeowners should avoid this type of floor plan if they don't like having to constantly clean up after themselves, according to The Spruce. With an open concept, you can be sitting on your couch and your eyes can easily wander over to all the dirty dishes in your kitchen sink. Or, if you have kids, your clean kitchen could be eclipsed as you peer into the living area and see toys scattered about the room.
While knocking out the walls of your home does give your primary living area better flow and a more spacious feel, you'll catch yourself tidying up more frequently than in a home with several rooms, where messes can be more easily concealed (or forgotten). Even if you consider yourself a neat freak, anything out of place, whether it be an overturned pillow or a table stacked with bills, will be more noticeable with an open floor plan.
Your house will be noisier
Along with messes, noise is also more prominent in your house if you have an open floor plan because there are fewer doors and walls to stop sounds from traveling throughout the space. Instead, noises bounce around the central area, so you can wind up with a cacophony of meal-prep sounds from the kitchen, the TV playing in the family room, and kids running around and shouting just about everywhere. This doesn't bode well for those who have shifted to remote work due to the coronavirus pandemic.
"Now more than ever, having a room to escape to — the proverbial 'room of one's own' — has taken on new meaning and greater significance," New York designer Charlotte Moss told Veranda. "To be able to close a door, be free of noise, someone else's conference call or video chat, just to be in your own space — your own head, if you will — this is a necessity. We all need physical separation to stay balanced." So, if you're looking for a few quiet spaces in your home or just to lessen noise overall, the open concept may not be the best option for you.
Arranging furniture is no easy task
On the aforementioned HGTV shows, the final product of an open concept floor plan always looks great. Usually, designers plan groupings of furniture to take up the generous space — perhaps a TV-watching area, a conversation area, a reading nook, etc. — instead of arranging all the furniture around the perimeter of the room in one big circle.
But this can be difficult for the average homeowner to achieve on their own without professional help. "The logistics of arranging furniture in a way that is both livable and practical in such a space can be a bother," per The Spruce. It can also be a pricey endeavor. Often, homeowners find that their furniture feels too small in an open layout, compelling them to buy new pieces when, perhaps, all that's needed is a designer's touch in furniture arranging.
So, before you take a sledgehammer to your walls, consider these three disadvantages of open floor plans — and ask yourself if they're right for you, your family, and your lifestyle.



