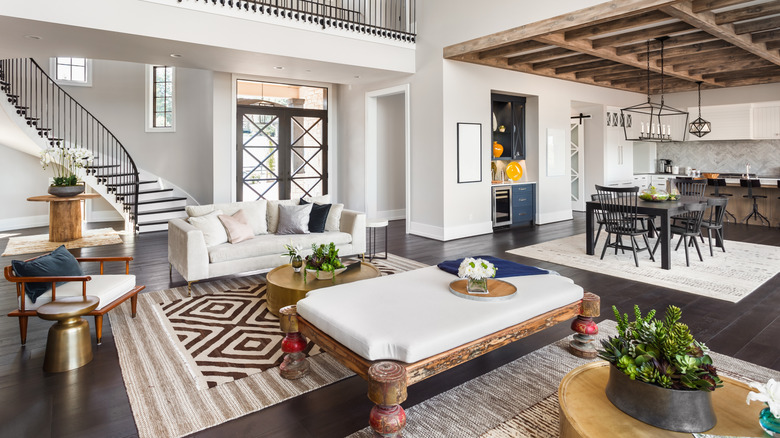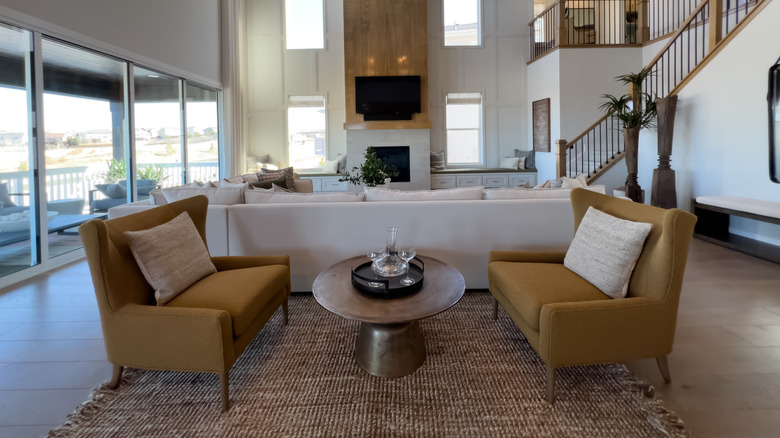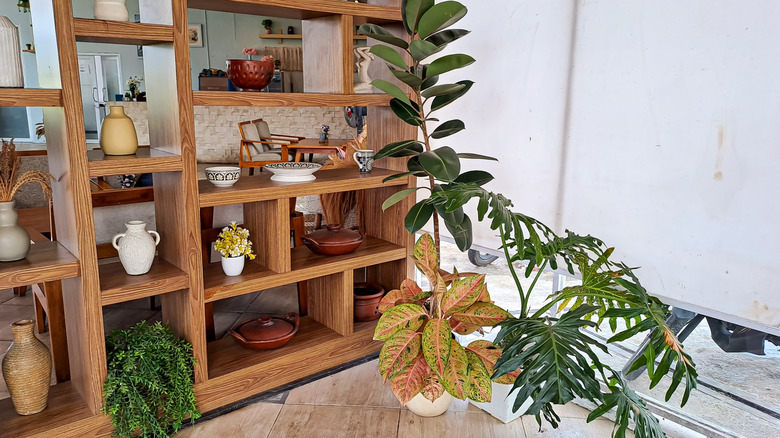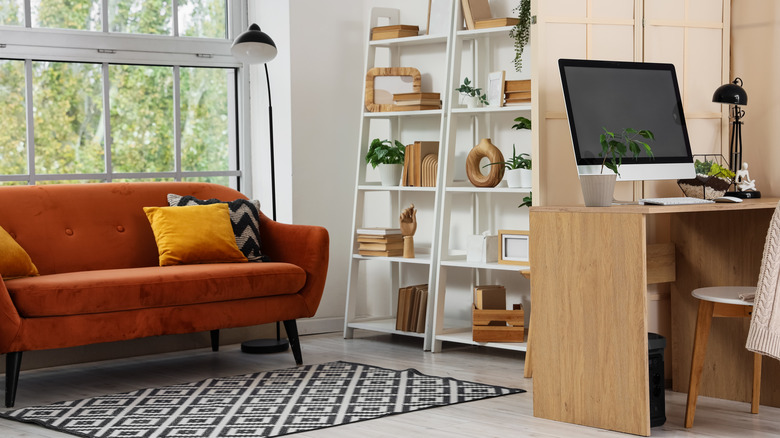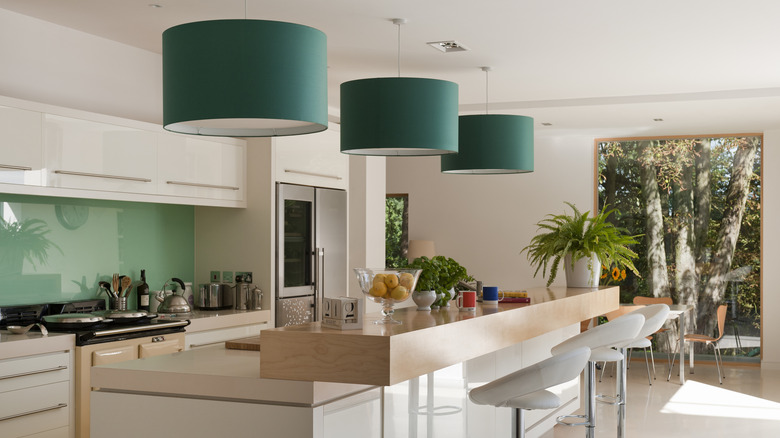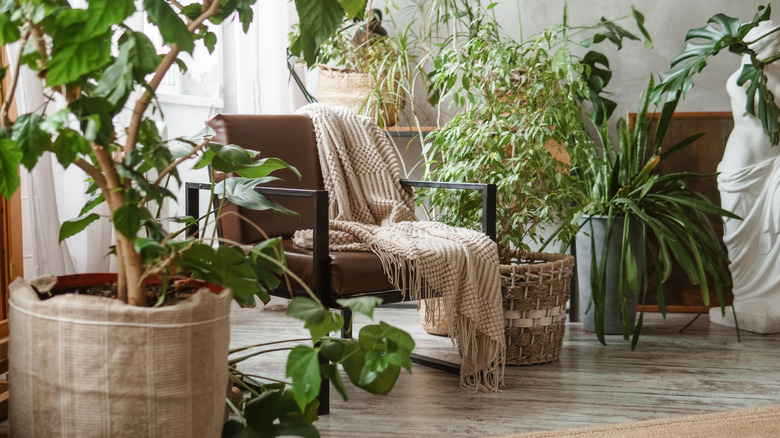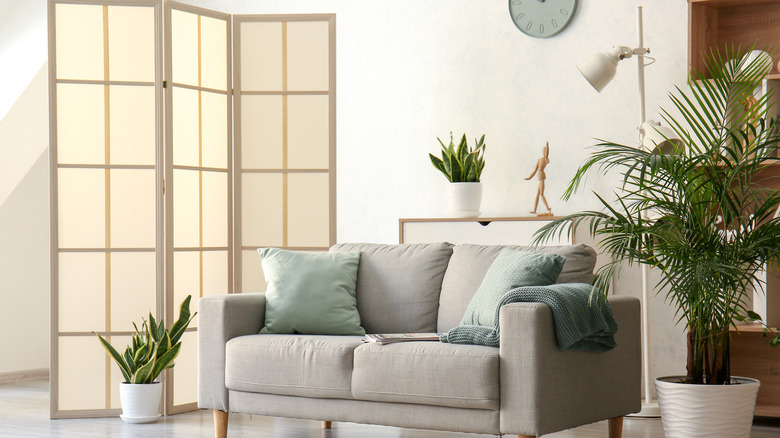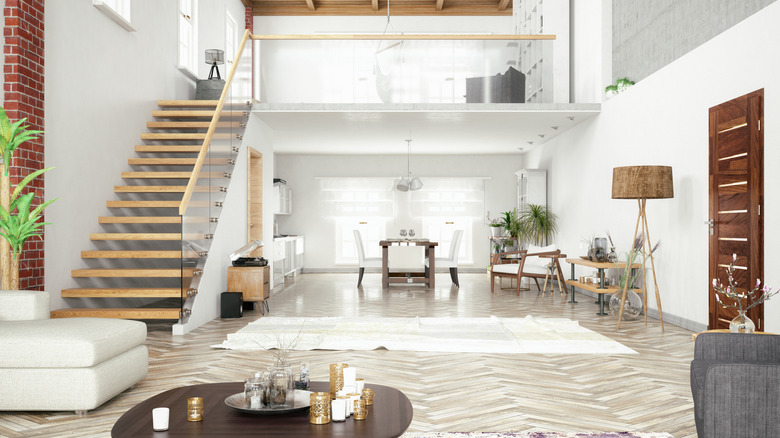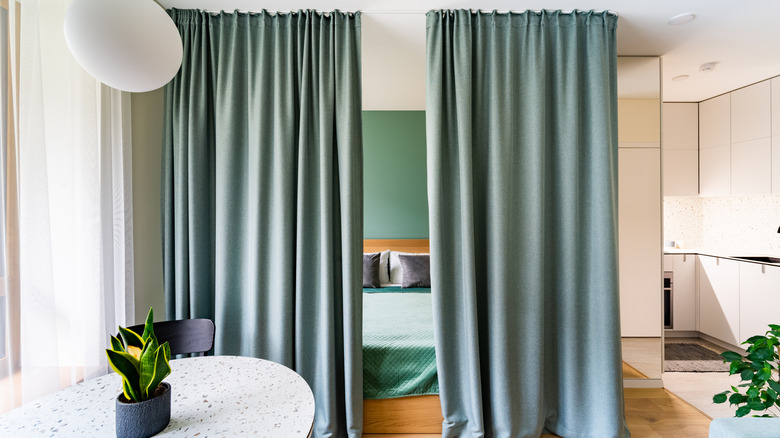Key Tips To Styling A Broken Floor Plan
Open floor plans have been the go-to option for homebuilders for years, and they show no signs of slowing down. However, the concept is continuing to evolve with the introduction of the more modern broken floor plan. The difference between open and broken floor plans is simple: One is styled as one space, and the other isn't. "The 'broken floor plan' is a fancier term for a more defined or considered open floor plan, meaning the layout is largely open and devoid of walls but uses flooring, wall color, materials, and furniture to help divide up the space and create intimate and distinct spaces," real estate agent Aaron Tetzlaff told Better Homes & Gardens.
Yet styling a broken floor plan can be tricky for some, especially if you've never done it before. These key design tips will easily transform your overwhelming open floor plan into a home that's cozier and more defined. The best part? For all but one of these, no construction is needed. Sure, you might need to spend an afternoon putting together furniture or hitting up estate sales for pieces, but you won't need to build a wall, rip up flooring, or even hire a contractor to transform your home.
Use area rugs to define spaces
One of the easiest ways to style a broken floor plan is to use rugs to delineate different zones, such as living, dining, and working areas. This works best if you have a hard flooring surface, like hardwood, tile, or LVP, although some can pull off putting an area rug on carpeted floors. Before you purchase a rug, measure your space. Experts recommend leaving about 18 to 24 inches of room between the edge of the rug and the wall. You also don't want your rugs overlapping each other, or even butting right up against each other. Leaving a space between them ensures that each zone feels separate and not crowded.
If you are struggling to visualize things, marking the potential edges of a rug on the floor with painter's tape is a good way to envision the size. As a cheat sheet, 8×10-foot rugs do well under queen bed frames and in living rooms with potentially only the front half of furniture on the rug. For this, try the Jonathan Moroccan Area Rug. On the other hand, 9×12-foot rugs work better with king beds and for those who want all four feet of the couch on the rug, like the Luxe Weavers Modern Geometric Wave Cream Area Rug. If you're using rugs to ground various areas with shared sightlines, make sure they complement each other for a segmented yet harmonious vibe.
Incorporate open shelving units
When styling a broken floor plan, you don't have to keep everything open. Instead, if you want to create some defined separation between different zones in your home, you can use open bookcases or shelving to create this space, all without blocking the flow of light or major sightlines. These are not built-ins, however, but rather freestanding options. While you can certainly go the built-ins route, that tends to cost more or is a little more difficult to DIY if you don't have experience with woodworking.
As you select your bookcases, consider what you want to achieve. If you just want to create a sense of separateness, you can go for half-height shelves. However, if you are trying to completely block off areas, like an office from the living room, you might want more privacy. In that case, a full-height bookshelf will better suit your project. Next, think about whether you want one or two. This might be decided for you, based on the width of the room. Experts recommend at least three feet between shelves as a walking path. So if the area you are styling is wide enough, it's possible to have flanking shelves. If it's not, consider just one, perhaps in the middle of the space as an anchor. For an anchoring shelf, check out the statement-making Numenn Triple Wide Bookshelf. For the flanked option, look for narrower options like the Iotxy 5-Tier Wooden Shelf Bookcase.
Arrange furniture strategically
When styling a broken floor plan, you can use sofas, tables, and chairs to naturally create boundaries. In fact, using the furniture you already own to create these zones is one of the easiest styling routes to take — but only if you're not afraid to place pieces where others might deem them as obstacles. "One mistake is having furniture against the walls which creates a void in the middle of the space and the room becomes too open," designer Tom Rutt told Better Homes & Gardens. "It's really key to zone areas so that the room feels balanced and so that there are focal points across the space. You can use furniture to delineate an area."
In closed floor plans, lining the walls with furniture is common because you need to create space in the room. However, with broken floor plans, you have nothing but room and can use furniture to close things off a bit. Consider putting a sideboard behind the couch, as this creates a subtle wall between the living and dining areas. You might also try using a larger desk as a divider between sleeping and living areas. Place it facing away from the bed or couch so it acts like a command station, reinforcing that it's a work zone. Finally, try an armchair and a floor lamp in a corner. This combo can signal a quiet reading nook, subtly closing off a nook within a larger room.
Think about movement as you style the space
There is sometimes a downside to using furniture as dividers, however. This happens when people become a little too overzealous with creating zones and add too many pieces. This can make the home dysfunctional as movement feels restricted when you can't move comfortably throughout the space.
"Open floor plans can be alluring, especially for their ability to create a sense of spaciousness and encourage social interaction within the home," interior designer Kati Curtis told Better Homes & Gardens. "However, common mistakes can often compromise the perceived benefits of this design. The absence of clearly defined spaces and clear walkways can make furniture placement and room organization difficult."
As you place your furniture, consider how you will move through your home. You shouldn't have to turn sideways to pass your couch or not be able to pull back the dining room chairs all the way. Allow 30-36 inches between larger furniture pieces for comfortable movement. If space is limited, 18-24 inches is a minimum. And leave 16-18 inches between the couch and the coffee table. If these clearances aren't possible, it's better to open things up again by removing some pieces or moving them to other areas.
Light different spaces differently
You can use different lighting fixtures to help set spaces apart and create distinct moods in different parts of your broken floor plan. Just be sure to choose fixtures that have the same finish, or are at least in the same family, so things don't look mismatched.
For example, consider using pendant lights like the Boho Plug-in Pendant Light Rattan Hanging Lights with Plug-in Cord to highlight focal areas like the dining table, kitchen island, or a reading nook. Place floor lamps at the edges of "rooms", creating breaks between the spaces. You can also install wall sconces to define vertical boundaries, like around seating areas or to emphasize dividing shelves. You can also use different lighting aesthetics to further break up the rooms — just make sure they stay within the same vibe. For instance, using chrome pendants over the kitchen island but a Sputnik lamp in the dining room helps the eye register these are two completely different rooms, but they still flow together.
When installing any of these fixtures, be sure to keep the temperature of the bulbs that you use the same. Having warm and cool light in the same space tends to look lopsided and messy.
Incorporate plants as dividers
If you have a green thumb, one of the best ways to style your broken floor plan is by incorporating more plants into it. You can use tall plants or DIY vertical gardens to separate areas naturally and add more greenery to your space. This is a great option for those who want to try out different configurations as well, as rearranging plants is a relatively low-effort task. This way, you can test out plenty of different options, with spaces being more open or closed off in just a few minutes.
The best type of indoor plant is up to you. Whether you prefer an army of succulents, a large monstera, or even a tall snake plant for this job, the key to success is selecting stylish, easy-to-move pots. The Veradek Block Series Span Plastic Planter is a great place to begin your search because, when filled with plants, it creates a small half-wall-like barrier. You can incorporate these planters with the same principles as the dividing bookshelves — one in the middle or two flanking the sides of the room. That said, if you like the idea of using plants to divide spaces but don't want the hassle of keeping one alive, plastic options will also do the trick. Wider options like the Nearly Natural Dracaena Silk Plant are great for creating visual barriers.
Use portable room dividers
Portable screens offer flexible division and can be moved or stored if you need to open up the space. These work really well for renters, as using them is no risk to your security deposit. Plus, they are a simple way to add a decorative statement. "Screens effortlessly straddle the two worlds of art and design with their beauty and function," designer Athena Calderone told eyeswoon. "And unlike wallpaper or paint, they inject color and pattern into a space without the commitment."
You can purchase dividers on Amazon, like the Jostyle Room Divider 4 Panel Folding Privacy Screen, which is made of wood and bamboo, giving it a light, beachy feel. That said, room dividers have been in style for so long that you are also likely to have plenty of luck finding elegant vintage options by using Facebook Marketplace as a shopping tool or by browsing estate sales and resale shops in your area. One great spot to place a room divider is as soon as you come into the house, to recreate a mini entry hall that's closed off from the rest of the space. Or, use one to provide a touch of privacy for the sleeping space so it can't be seen from living or dining areas.
Maintain a cohesive design theme across the space
While creating distinct areas throughout your broken floor plan, make sure that there's still a unifying style or color palette to maintain harmony. This is also important with floor plans that have multi-level elements already built in, like a sunken living room and a loft that's a few steps up that all share sightlines. If you want to create a soothing space, avoid using a wide range of colors. Instead, you should stick with a harmonious palette but still play with tone or texture.
This doesn't mean that you have to stick with neutral hues. For example, a soft sage green in the living room might become a deeper olive in the dining room. And even if you want to go with a bolder color like purple, keep it cohesive and strategic to avoid visual chaos. You might have a purple throw, violet accent chairs, and lavender curtains thoughtfully placed around various areas. This encourages the eye to move around the different "rooms" of the broken floor plan.
You can also echo textiles and patterns throughout. This might look like a striped bench cushion in one zone that appears again on throw pillows in the adjacent area. Finally, you can do the same thing with furniture. If you have walnut dining chairs in one area, try a walnut console table or bench in another area to tie everything together.
Add curtains or drapes for an chic feel
Textiles can do a lot more for a broken floor plan than just dressing the windows. Using fabric is an inexpensive way to quickly change the shape of a space. Floor-to-ceiling curtains can be used to completely section off areas visually. Plus, they can be drawn back to open up the space as needed, making them incredibly convenient.
A sheer option might work well to suggest that two spaces are separate. However, if you want a more heavy-duty curtain for sleeping, try a blackout option, like the Lemomo Blackout Curtains, which come in plenty of different colors, depending on your personal style. For a designer touch, consider using double curtain rods to layer sheer and blackout curtains together. This adds depth and dimension to your space still while keeping things functional. If you own your home, you can drill holes in the ceiling to secure the curtain rod. However, if you're a renter and want to avoid drilling holes, you can use a tension rod. FlyHawk's Expandable Room Divider Curtain Rod is an adjustable option that can help you customize your space without causing any damage.
