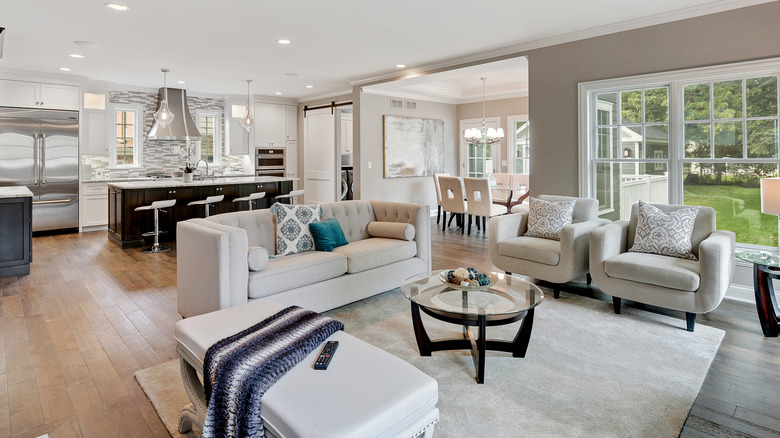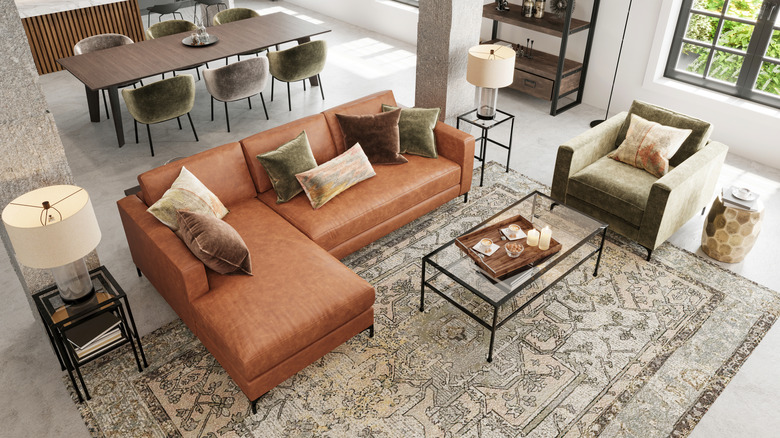Break Up Your Open Floor Plan With A No-Demo Solution
Open-concept homes are one of the leading construction styles in newer builds and remodels, offering single-space living that combines what used to be separate living rooms, dining rooms, and kitchens into a single unified space. Not only does this type of layout reflect modern life and its desire to gather in common spaces, but it can also help a home feel more flowing and open. One of the downsides of open floor plans, however, is a lack of definition, which occasionally leads to spaces feeling too vast and cold. A broken floor plan, a novel take on styling open-concept spaces, can help remedy this by creating zones and areas using elements like paint, wallpaper, accessories, and furniture placement to your advantage.
These strategies are easy to employ and require no demo or construction to change the layout. With them, you get all the benefits of an open-concept home, including lots of light and open sight lines, which can increase the sense of space even when your home is smaller. Breaking up your floor plan also offers greater flexibility over time compared to building permanent walls and partitions. It also allows you to change things around as lifestyles and room use undergo transformations through the years.
Dividing open spaces into zones
One of the easiest ways to create zones is through furniture placement and accessories like rugs and plants. Anchor each zone around a singular focal point, be it a large window, a fireplace, or other large pieces like shelving and entertainment consoles. Arrange furniture around it and ground the area with a large rug. Use plants or other pieces strategically to create a sense of enclosure. Another great way to define spaces almost instantly is paint or wallpaper, which can be used in different areas like accent walls, corridors, and alcoves to unify a space and differentiate it from others.
For more defined areas where you want a physical sense of enclosure, like a workspace corner, you can use elements like room dividers and higher profile furniture, like hutches or bookshelves, to separate a space into zones more distinctly. This can mean adding a temporary island or counter height table to separate your kitchen from your living room in a studio apartment. Or adding a bench with a high back that has hooks to divide your living room and foyer to create separate spaces. You can use something like a large sectional sofa or an angled chair and ottoman combo to help define a space.
Screens and hanging dividers can also successfully block views and help add privacy and soundproofing, remedying other factors where open-concept living often falls short. You can also use lighting schemes to divide a larger room into smaller spaces, such as layering lights around the room designed for specific tasks and needs.

