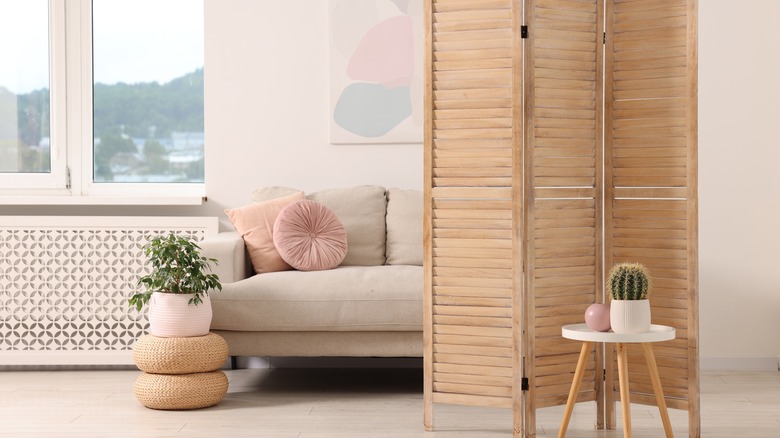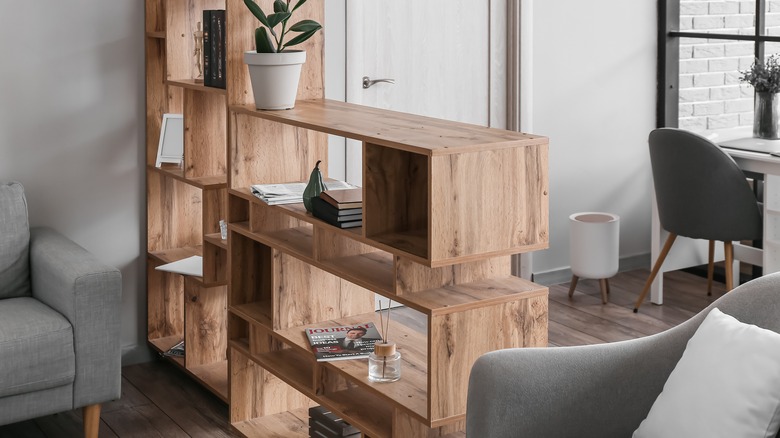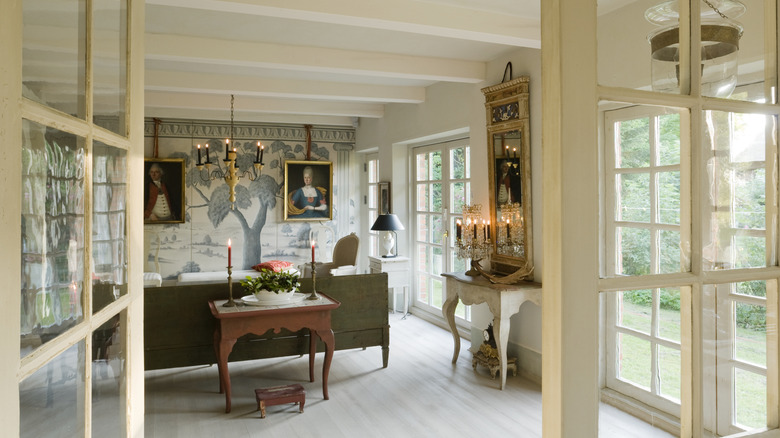The Advantages Of Converting Your Open Floor Plan To A Broken One
Open floor plans have certainly enjoyed their day in the sun. However, after years of knocking down walls, putting up support beams, and creating giant, open spaces, people are starting to realize there may be a better alternative. In 2025, the broken floor plan is trending, with this layout gaining momentum through the use of subtle divisions to create distinct areas – without completely closing off rooms.
Open floor plans may seem nice upon first glance, but those who have lived with them for a while may notice a problem with noise or even a lack of privacy. In a post-pandemic world — where more people work from home — privacy is a bigger concern than ever and broken floor plans can provide it without reverting to the boxy floor plans of the past. Plus, putting walls back up is not only expensive but also time consuming. Instead, people are finding creative ways to incorporate broken floor plan techniques using everything from bookcases to area rugs to room dividing screens. Ultimately, using these semi-permanent features to break up space allows homeowners more flexibility to change up their home's floor plan as needed. Not to mention, this floor plan can provide definition, a bit of privacy, and even visual interest that may be lacking in a traditional open concept.
How to achieve a broken floor plan
If construction is in the cards, some suggest varying the levels of your floors to better define different areas, though this will do little to address concerns about privacy or noise. A simpler solution that provides more privacy is to build a room-dividing bookcase. You can explore DIY bookcase ideas to get inspired, or simply buy one that is the right size and style for your needs. Up the level of privacy by having a solid back on the bookcase, or create more fluidity by having them open on both sides. You can even put it on wheels to build even more flexibility into your broken floor plan.
Screen dividers are also an easy way to create visual separation. Whether you choose to DIY a screen or find one off-the-shelf, room dividers come in many innovative options. If sound dampening is a concern, you may want to choose an option that incorporates fabric and other soft materials. Textured fabrics, like wool or velour, will work best when it comes to deadening sound. And while they aren't always attractive, you can also buy acoustic panels that hang from the ceiling.
Other design elements to consider
If you have a traditional floor plan and are thinking about a renovation to get a more open floor plan, take a minute to consider an in-between option. Cased openings — or even just wider doorways — can help achieve a better flow and more light throughout the house, without completely wiping out your privacy. Strategically using larger openings, or even columns and half-walls, to create a broken plan can give you the openness you need without as much construction — all while leaving the option for privacy. As an added bonus, cased openings are one of the historic home design trends that are making a comeback.
Having a cased opening also allows you the opportunity to add doors, which may be especially important for home offices, where you might need additional privacy. Glass doors can let light through while providing extra separation when needed. Similarly, pocket doors can save space and hide away completely when not in use, while completely closing off an area as needed. Ultimately, whether you go for temporary options, more permanent solutions, or a combination of both, the key to achieving the benefits of a broken floor plan is building in flexibility.


