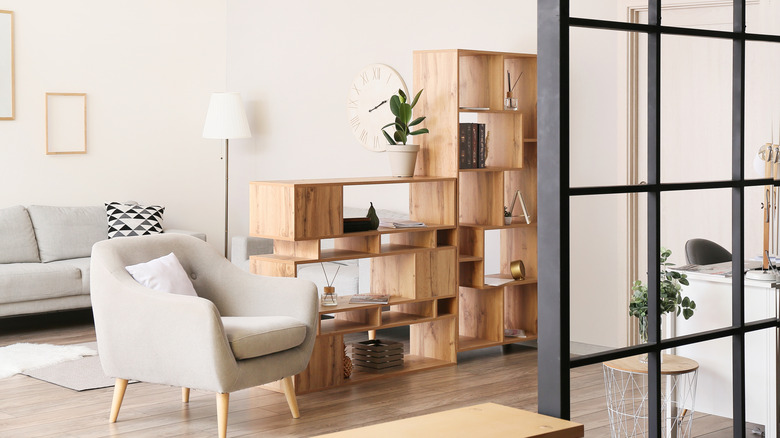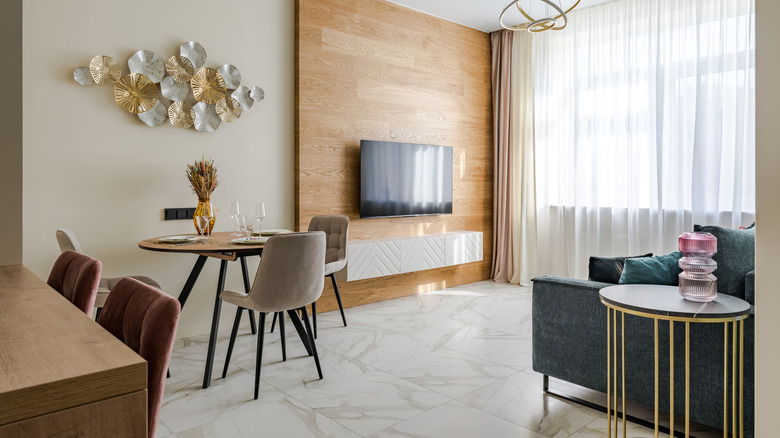The Disadvantages To A Broken Floor Plan You Might Not Have Considered
Over the last several years, open floor concepts have dominated home layouts. While there are many advantages of having an open layout – maximizing your home's square footage, increasing sociability, letting in more natural light — there are also disadvantages to consider. Among some of the downsides are having less privacy, too much visibility, and less formality when entertaining. For these reasons, many families are choosing an alternative outside of either open and closed floor plans: a broken floor plan. There are important key differences between open and broken floor plans to be aware of. Namely, the latter layout involves creating zones or spaces within an existing open concept plan, such as with different flooring, paint, shelving, screens, and other semi-permanent structures. However, a broken floor plan isn't for everyone
For starters, a big drawback of a broken floor plan is ironically a holdover complaint from open floor plan homes. While created spaces within your home may offer more privacy than fully open floor plans, it does little to address noise bleeding between those spaces. This can be especially tricky for households where some family members might work from home. Unless you add soundproofing elements via walls or level changes, any amount of noise will likely still echo throughout a broken floor plan. This may be something worth considering if you have a relatively large or busy household, as well as young children or pets that might contribute to the overall noise factor.
Broken floor plans can look cluttered and smaller
The perceived flexibility of a broken floor plan can also come at an aesthetic cost, since adding furniture, screens, and other barriers to create separate spaces can ultimately lead to a more cluttered appearance. Instead, designers recommend adding half or partial walls, or perhaps even full-length bookcases that complement the existing walls to help create the illusion of room separation, rather than clutter. Adding glass doors can also help create more fragmentation while still offering flexibility.
Another downside to consider is whether a broken floor plan might boost or tank your home's value. Due to the enduring popularity of open floor plans, chances are that a prospective buyer may not be attracted to a home that appears smaller or cramped due to a broken floor plan. In fact, this is why the majority of single family homes are still being built with open layouts, and why some believe open floor plans will never go out of style. Nevertheless, as with all home trends, there is no guarantee that the open layout trend will last long-term. The key is to instead focus on whether you plan on selling your home in the near future or not, and to possibly talk to a realtor about what the trends are in your area. If you don't intend on selling your home, and you like the temporary nature of a broken floor plan, then this is a low-risk way to experiment with your space.

