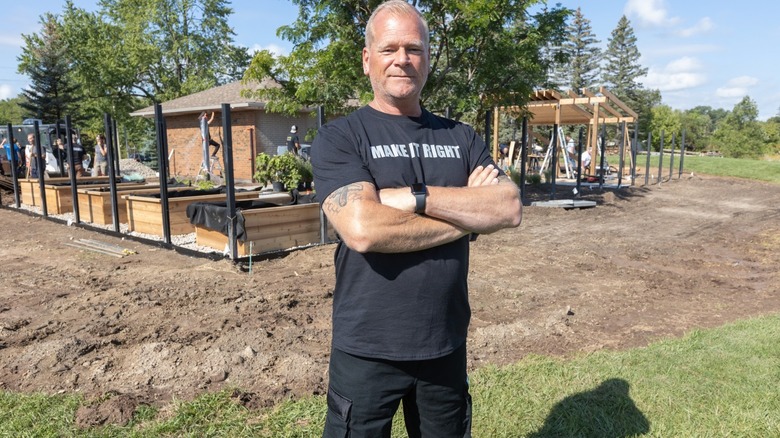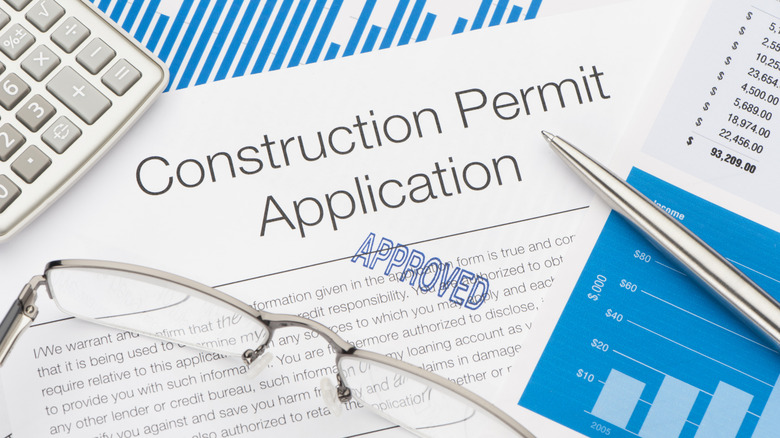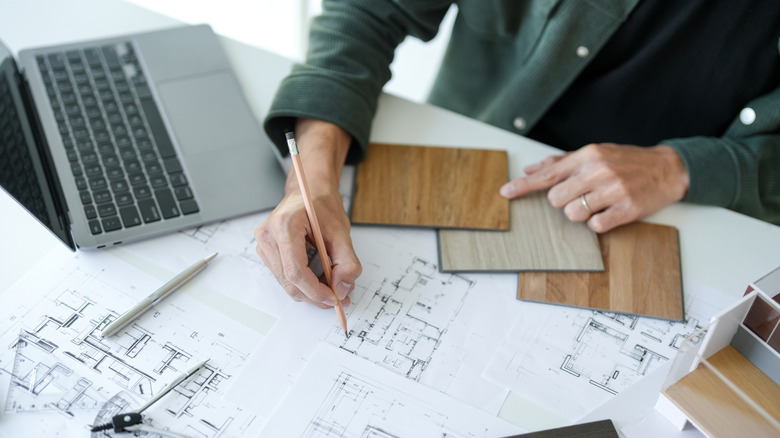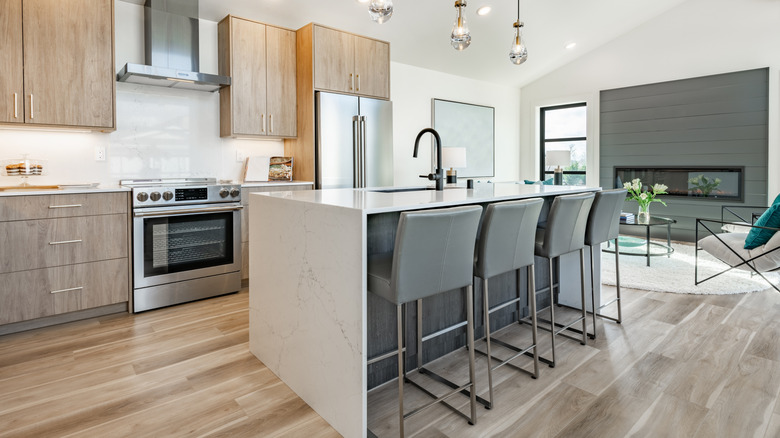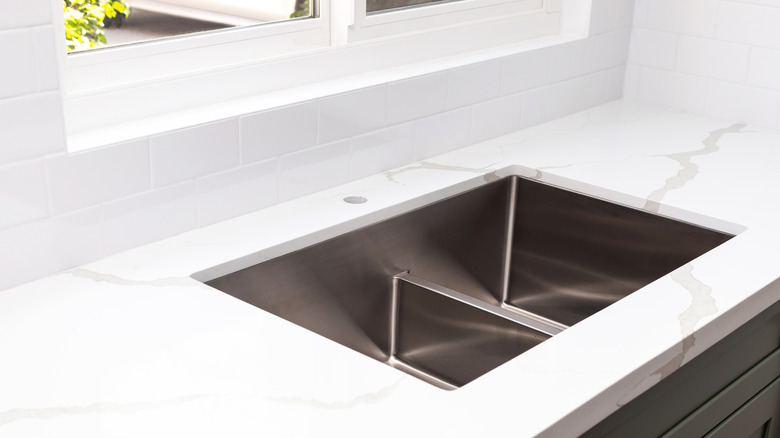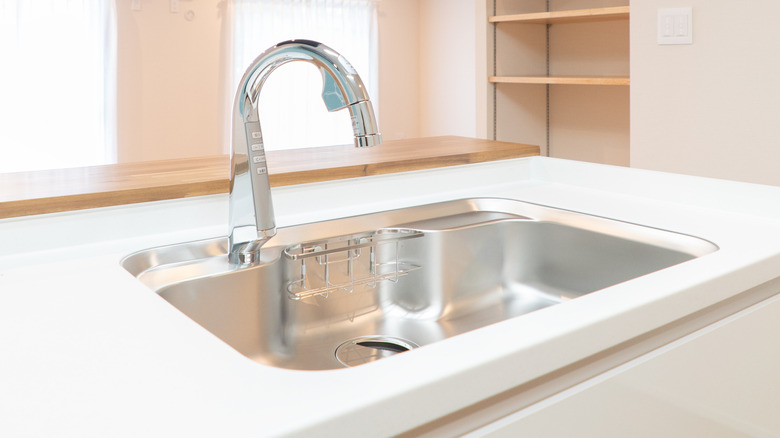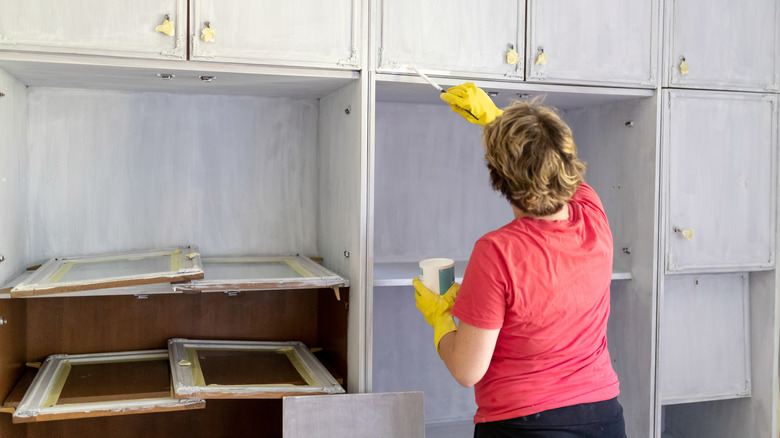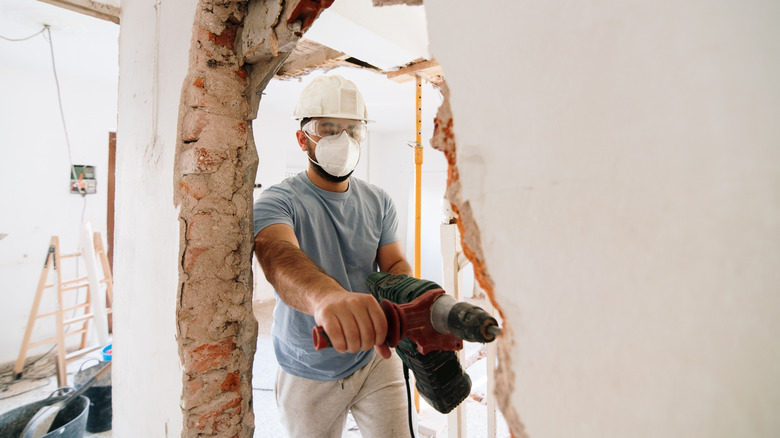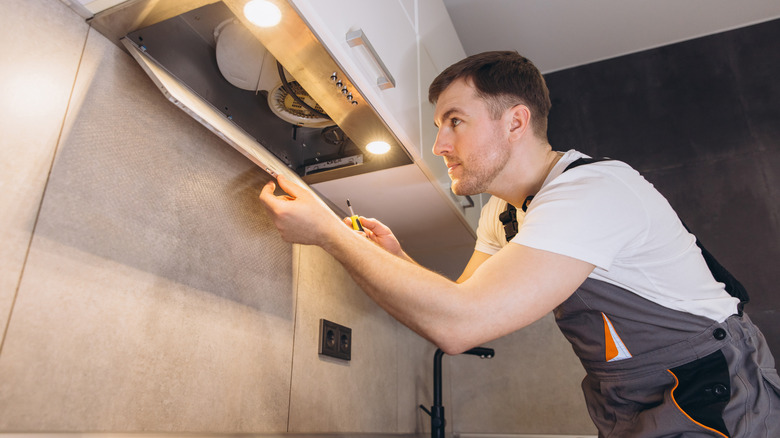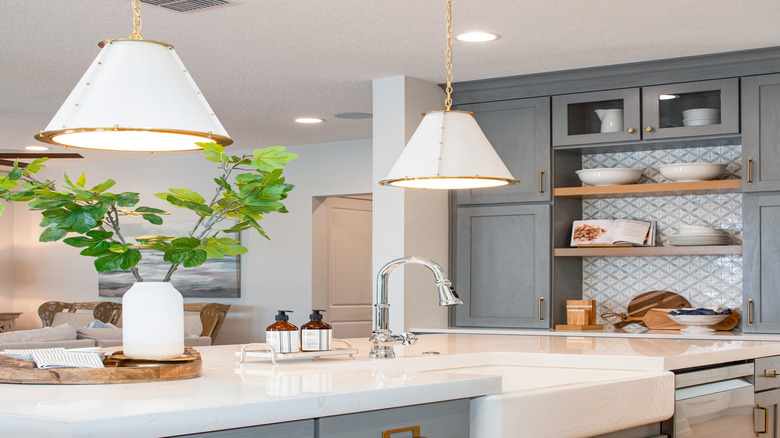HGTV Star Mike Holmes Shares His Top Recommendations For A Kitchen Remodel
We may receive a commission on purchases made from links.
Mike Holmes knows a thing or two about a perfect kitchen remodel. The Canadian contractor has been cleaning up the shoddy work of others in his field for years. During this time, he's developed a long list of best practices, things to avoid, and installation tips for the kitchen of your dreams. While most "Holmes on Homes" fans would love to just hire Holmes himself to come oversee our kitchen remodels, following his advice is the next best thing.
He's known for doing things by the book — so a Holmes-approved kitchen will be one with perfect planning, a robust budget, and durable, great-looking materials. Depending on how much you want to spend, and your personal taste, it should be easy enough to mold his tips around your ideal project. Holmes isn't here to tell you what color to paint your cabinets. He just wants to make sure you're choosing the right finish of paint ... and that you won't get scammed by a shoddy contractor along the way. Whether you want to break ground tomorrow (incidentally, he doesn't recommend this short of a turnaround) or you're just planning for the future, these are his top tips for a kitchen remodel.
Don't skip kitchen permits to save money
For smaller cosmetic projects, you don't need papers, but if you are doing a major kitchen remodel, you are going to need a permit. "If all you're doing is changing the cabinets, then you don't need a permit. But if you're touching the electrical, plumbing, HVAC or changing structure, you better make sure you get the proper permits," Holmes wrote on Make It Right. By nailing down the extent of your project upfront, you can save on your bottom line as construction unfolds, because you won't have to double back and put labor on pause waiting for permits.
Holmes warns that any contractor who tries to do major work without the proper permits isn't one you should work with, anyway. A company that does things above board is licensed and insured, and would always want to have all the papers in order. If they try to weasel their way out of permits, "show them the door because they clearly don't have your best interest in mind," Holmes writes. Check with your city or county to determine the exact cost of your kitchen remodeling permit. While failing to file for one might not result in fines, it can complicate the sale of your home later on due to unreported changes to your home's footprint, or cause it to fail an inspection.
Plan, plan, and triple plan the layout of the space
You can't just wing remodeling a kitchen. Planning each detail of your space ahead of time will save you money down the line and help you avoid major kitchen layout mistakes like cabinet and appliance doors colliding with each other. With proper planning, you can troubleshoot issues before they come up instead of wasting resources trying to fix mistakes or change course after you've already made big purchases or knocked down a wall. "Hire a professional kitchen company or manufacturer that will help you design your kitchen space properly," Holmes shared on Make It Right. There are quite a few rules to follow when designing a kitchen, such as creating a functional work triangle and mapping out task zones. A kitchen designer is far more likely to successfully create a functional and attractive layout than an amateur, no matter how much you love design or planning. Also, while this can add an extra layer of cost, it can also save money on potential changes down the line.
Just like on your top fan-favorite HGTV shows, it always helps to have a digital walkthrough of the space to help you imagine the finished product. "If you don't like something, changing it at this stage prevents a lot of headaches later — for everyone," Holmes writes. Companies like IKEA offer in-house 3D-rendering options, while you can also play around with free online programs like Kitchen Planner to get an idea of what the space will look like on your own. By doing this, you can suss out if you like a certain cabinet color or if there really is enough room to move the oven to the far wall. During the process, think of function over everything, however. For example, keep the dishwasher close to the sink and ensure the oven door can open all the way without hitting anything.
Avoid hardwood flooring
Like bathrooms and laundry rooms, kitchens are wet spaces. In any room that has a sink, Holmes warns that you must consider how prone the flooring material you select will be to damage before you move forward with it. For this reason, he suggests always avoiding hardwood in kitchens.
"Wood is prone to moisture damage and can be marked and dented when you drop something," he shared in a Make It Right post. "Wood flooring is inviting but you should think twice about using it on the kitchen floors where high traffic and water can damage the finish," he continued. "This will lead to early failure."
Holmes' favorite flooring choice for kitchens is tile, either porcelain or ceramic. Both choices are "durable, attractive, easy to clean, and available in a large variety of patterns and finishes." When sealed properly, these tiles "can handle the moisture and dirt that is bound to come in." If you don't like the look of tile, or if you have an open floor plan and want to make sure the flooring is the same throughout your house, you can also try LVP as it also tends to do well with resisting scratches and moisture.
Quartz is the best countertop option — Holmes even has it at home
There are so many kitchen countertop options out there that finding the best selection for you can be quite overwhelming. Holmes wants to cut through the noise and offer the option he even uses in his own home: quartz. "Quartz countertops have become increasingly popular due to their durability and versatility," he shared in Make It Right on the subject. "It is an engineered stone made of natural quartz crystals with resin binders, making it resistant to scratches, stains, heat, and even bacteria." This renders it ideal for high-traffic areas like kitchens, as you won't have to worry about babying your countertops to keep them looking their best. You can just use them.
Other than its high functionality, Mike Holmes also recommends quartz as a gorgeous countertop material for kitchens and bathrooms because of how it looks. "The best part is that quartz countertops resemble the look of actual stone, such as marble and granite, and come in a variety of colors and patterns," he said. But unlike marble, quartz doesn't need to be constantly resealed, making it much more functional. Quartz countertops "are also generally less expensive than granite," he continued, offering yet another reason he keeps choosing the material over other options. If you want visual evidence of how beautiful quartz can be in a kitchen, here's what it really looks like in Mike Holmes' own gorgeous kitchen.
If you're not sold on quartz because it's bringing up visions of stark, ultra-shiny surfaces featuring blatantly artificial marble veining — here's a tip. Instead of opting for a polished finish (which could feel very 2010s in a few years), consider going with a honed one. Honed finishes are one of the new popular countertop design trends in 2025, and opting for this matte look will give your kitchen a current feel, while also better mimicking the softness of natural stone.
Touchless faucets make everything easier
Even if you don't plan to do a major kitchen remodel, Holmes still suggests one easy swap that can make your kitchen more functional in just one afternoon. "Installing a touchless faucet is an easy update! The great thing about this type of technology in the kitchen is that you don't have to touch the faucet to turn it on," he wrote in a Make It Right post about accessibility. "Instead, it is activated by a sensor located on the side of the faucet."
There is more than one reason that Holmes suggests this update. First, it makes it easier to keep your kitchen clean. If your hands are greasy or covered in dirt, you don't then have to rinse off the faucet handle after you clean your hands. These faucets can also "come in handy for individuals with limited mobility who may experience difficulty reaching or grasping the faucet handle," he said. Unlike major plumbing updates, swapping out a faucet is typically easy enough for most to complete, even with limited DIY skills. This Touchless Kitchen Faucet from Gimili is a popular choice, as is this option from Owofan. Both upgrades can be installed in just a few hours, making updating your kitchen easier than ever.
Spend a lot more time on your budget
Kitchens are expensive to remodel, and even more expensive if you plan to do things right. Holmes' best tip for budgeting for your remodel is to pad what you expect to spend at the beginning. This way, you aren't as shocked when things come up, as they often tend to. It's always better to over-budget and under-spend than the other way around. "A complete kitchen renovation should run between $30,000.00–$50,000.00, or $150.00/square feet," he shared in another Make It Right post. "Costs will vary based on the size of the room, materials, finishes, cabinetry (low, mid, and high range), and any structural changes."
By breaking down the work to be done into as detailed a list as possible, you are going to save yourself a lot of headaches. Running out of money or maxing out your financing before completion could put you in a very tricky situation: a kitchen that isn't useable or home you can't sell, and depleted resources. To avert this horrible scenario, start by building in a healthy contingency fund of around 20% for unexpected expenses (like sneaky structural issues or outdated plumbing or electrical systems). Also, evaluate the granular costs of everything the project will entail. Consider the costs of each new appliance — does it make more sense to reuse the ones you already have, or buy new? How much do you need to spend in labor to re-install them? Make lists for paint, new sinks and faucets, flooring, countertops, cabinets, organization tools, plumbing parts, lighting, hardware, and of course installation and labor costs. The more detailed the pre-demo day cost breakdown, the less your costs might be overall because you won't waste time paying for labor when you don't have the parts, permits, or plans that you need to move forward.
Paint your cabinets rather than replacing them
Cabinets are an expensive element of any kitchen remodel. "Wood cabinets can cost anywhere from $5,000 to $25,000," Holmes wrote on Make It Right. "If you are looking at a high-end material, you may be looking at $25,000 to $38,000." If you don't have that kind of coin lying around, and your current cabinets still function well enough, one of Holmes' best tips is to simply paint rather than replace them. This is a much more affordable option — it might only cost a few hundred dollars. Besides painting, you could also consider adding fresh veneer. "The process means removing your drawer fronts and cabinet doors and applying a new veneer on the surfaces of your cabinets," Holmes explained.
If you opt to paint, you shouldn't just slap a coat of paint on the cabinets while all the parts are still attached. For professional-looking results (and easier painting), take off all the doors, hardware, hinges, etc. Choosing a high-quality, durable paint like acrylic enamel or alkyd enamel can help ensure a smooth, long-lasting finish, as these paints do better in high-use areas and won't chip or scratch as much. Opting to spray instead of rolling the cabinets can give you a pro-level finish that is free from brush marks. Next, pairing the new paint job with modern hardware like the Ravinte Square Matte Black Handles, soft-close hinges like these from Konigeehre, or even under-cabinet lighting (like this Lafulit Under Cabinet Lighting Kit) can also elevate the kitchen's look without breaking the bank.
Don't DIY converting your kitchen to open-plan
A load-bearing wall is a structural wall that supports the weight of the building elements above it, like the upper floors of your home, its roof, and the other walls. It transfers the weight (aka the load) down to the foundation, making sure everything stays stable. So, if you knock it down, you are looking at major structural issues and possibly even a roof collapse. For this reason, Holmes advises not to DIY taking down a wall in your kitchen, even if you want things to be open-plan. "Many homeowners have their kitchen renovated in order to make it larger or open concept," he shared on Make It Right. "Unfortunately, they sometimes remove load-bearing walls in the process. This compromises the structure and it isn't long before the cracks start to show."
To keep disaster at bay, he always recommends having a professional come out to take a look at the wall you want to knock down before you schedule demo day. "An architect or a structural engineer can determine if a wall is load-bearing or not," he wrote. "Your best bet is getting a proper structural assessment by a qualified engineer before starting a renovation." If you aren't trained, DIYing this assessment isn't a smart idea — you have to be a professional. Following this tip is essential because it can quite literally make or break your entire project.
Kitchens need more ventilation than most rooms
One of Holmes' best tips for a kitchen remodel is to pay extra attention to how you ventilate the space. "Kitchens are very damp environments. Think about the moisture from your cooking, steam from the dishwasher, and sinks full of water. You need to make sure that moisture is escaping," he wrote in a post on Make it Right. You might need to increase the power of your exhaust fan (but not so much that it causes backdrafting) and replace a ventless hood fan if you have one, as he doesn't think they actually extract much. "They don't really take the heat and moisture or cooking odors anywhere — they just move it around," he shared in another article. Fortunately, some ventless range hoods can still be converted and hooked up to ductwork, so you might be able to keep your existing one, provided it is powerful enough.
To ensure you get the right size when picking out a replacement exhaust fan, pay attention to the CFM rating (cubic feet per minute). For a 30-inch gas stovetop, you will need a fan with a CFM rating of 400-600. A 36-inch range will need 600-1000 CFM of extraction power. Electric ranges have lower CFM requirements, as they generate less smoke. To give you an idea, a 30-inch electric stovetop requires an exhaust fan with a CFM rating of between 200-400. To stick with Holmes' advice, veer on the higher side of these ranges, and ensure there is a range hood damper installed within the ducting to prevent backdrafting.
When installing an exhaust fan, how the venting runs is key. Holmes emphasizes that improperly venting the fan into an enclosed space, like your attic or crawlspace, can cause moisture buildup, leading to mold and even structural damage over time. Instead, the vents should always be routed directly outside to avoid any sort of build-up. If you are worried about a powerful option straining you financially, Holmes suggests switching to a more energy-efficient model with a motor that can adjust its speed, which can help lower energy bills. Finally, kitchen range hood exhaust fans tend to be quite loud, so you may want to look for one that promises quiet operation, such as the Akicon 36-inch Ultra-Quiet Range Hood Insert or the Ekon 30-inch Under Cabinet Range Hood (both produce a maximum of 65 decibels).
Choose light bulbs from the same family or brand
A small tweak for a kitchen remodel, but an important one nonetheless, is nailing down the right kind of lighting for your space. "To ensure you get a consistent light color, pick bulbs from the same family or brand," Holmes wrote for Make It Right. "Warm-colored light bulbs are great for creating ambiance and accent lighting, while cooler-colored bulbs are usually brighter and better for task lighting." Grouping similar bulbs is essential, as even those labeled with the same color temperature (like 2,700K for warm white or 5,000K for daylight), can still vary slightly in hue and tone between different brands or models. This inconsistency can result in patchy or mismatched lighting, making some parts of your kitchen look warmer or cooler than others, which can create a really unbalanced and visually jarring effect.
Holmes also recommends adjusting the type of grouped lighting based on where you plan to use it in the space. For example, the finish on your countertops — like shiny, smooth, or dark — can really change how light bounces around and how the room feels. So he emphasizes that picking the right lighting is key to making your kitchen look good and feel just right. "High-gloss countertops will require a soft diffused light that will reduce the glare, and dark or matte countertops will need brighter lights," he said. To achieve tailored brightness that you can reduce to set a cozy mood, or turn up to create bright task lighting, consider adding dimmer switches. For adjustable color temperature, you can also look into installing smart lightbulbs that can be controlled as a group and via scheduling and presets, such as the Govee Smart Light Bulbs which are color-changing and compatible with Google Assistant and Alexa.
