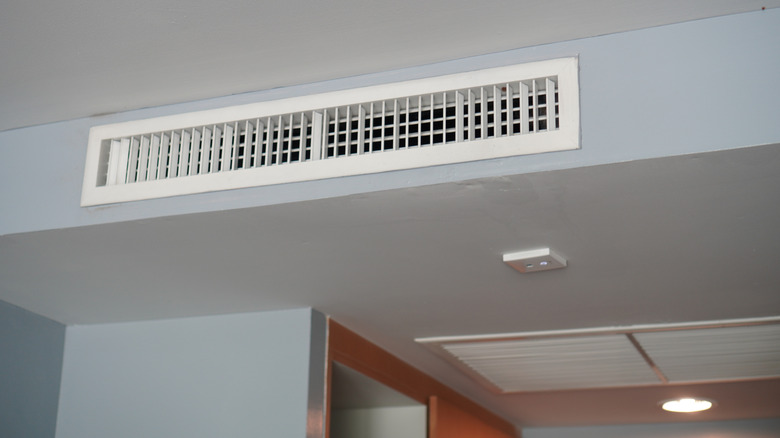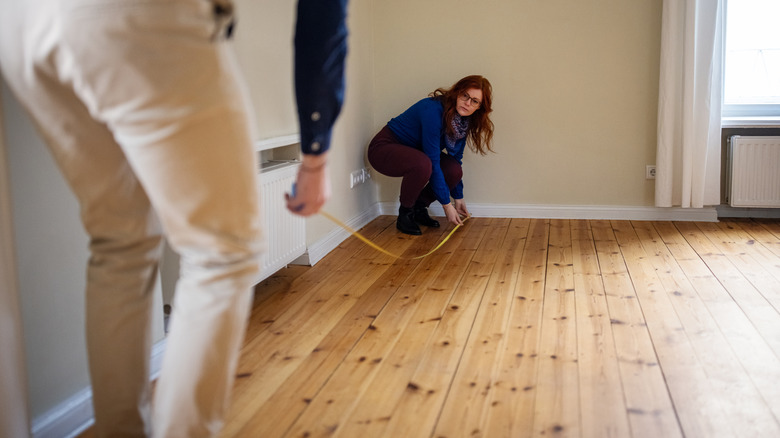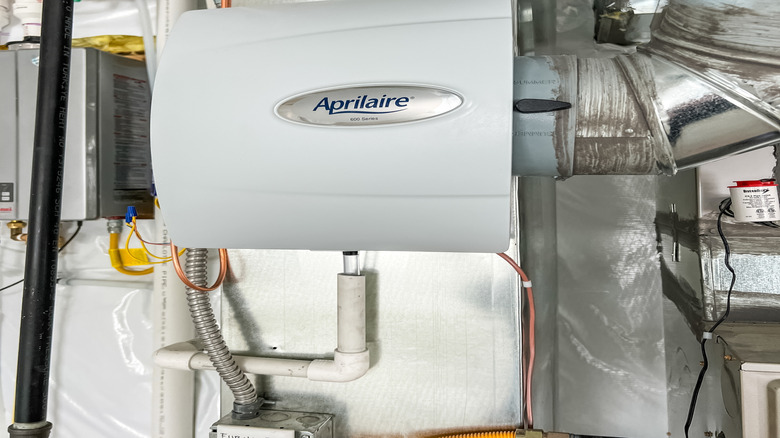How Many Return Air Vents Should A House Have? (And Can You Have Too Many?)
Do you have issues with indoor air quality or inconsistent temperatures throughout your home? Maybe the air pressure feels different in various parts of your home. While these are warning signs from your HVAC system you shouldn't ignore, the problem might not be with your central furnace and AC unit. It could be an issue with your return air vents. Not having enough return air vents affects how hard your heating and cooling system works, and it impacts the air pressure in your home. However, there isn't a magic number of return vents that works for every home because it all depends on the size of the rooms and the house as a whole. In general, it's ideal to have at least one return air vent in standard sized room with more returns in larger spaces.
Your return air vents are part of the circulation system that cycles air through your home and main HVAC unit. The air in the room goes into the return vent and back to your central unit, which heats or cools the air again, depending on the season. Cycling the air through the system also pushes it through the HVAC air filters, which improves indoor air quality. Without enough return air vents in the home, the system can't properly cycle the air, which throws off the pressure balance. The HVAC system doesn't receive adequate air and forces the equipment to work harder to maintain the proper temperature. That extra effort draws more energy, so you'll often see a spike in your energy bills. It's also hard on the components in your HVAC system, potentially causing them to wear out prematurely.
How to determine how many return air vents you need
Every home is unique due to the overall square footage of your home, the size of the individual rooms, the size of the HVAC system, and how many stories your home has. With so many factors going into the calculation, it's often best to have a professional HVAC company determine how many return vents you need. However, a general guideline is that you need a return vent for every 100 to 150 square feet of space. So if you have a large open room in your home, it may need two or three vents, depending on the square footage. For most rooms, including smaller bedrooms, a single return vent should be sufficient.
However, not all rooms need or should have a return vent. Kitchens and bathrooms are high-moisture and odor areas, so having return vents in those rooms circulates excess moisture and smells throughout your system. However, you usually can't have too many air returns. The air handler for your system pushes out the amount of air that's needed. The return vents draw air back to the central unit when the air pressure in the room gets high, so your furnace or AC won't be overloaded with too much air just because you have extra return vents. However, installing several extra returns eventually won't offer any benefits, but it will cost you more money in materials and labor.
Ensuring you have enough return air flowing through your HVAC system
Modern homes are often built with at least one return air vent per room with the exception of areas that don't need them. If you own an older home, you might only have one large vent for the entire home, which could affect how well your HVAC system works. That's because homes built without central air handling units didn't need return vents. Early homes built with centralized systems or older homes that were retrofitted to handle the systems often only had one central return vent.
While you can get by with one vent if it's centrally located, you may notice that your HVAC system doesn't function efficiently. It can cause a problem when you close room doors because the single return vent might not have enough air to pull. Transfer grilles, which are cutouts through the wall covered in grilles, improve this situation. With this, air can still flow from rooms with doors closed. A similar options is a jumper duct, which uses ductwork to connect a room without a return to the common area where the central return is located. Having an HVAC professional install additional returns can also improve circulation and prolong the life of your HVAC system. The process involves cutting a hole in the wall where you want to install the return — a location close to the floor on an interior wall opposite of the supply vents is usually ideal. Then you connect the opening with ductwork to the main return vent. Hiring a professional ensures the work is done to code and doesn't throw off the balance of the HVAC system.


