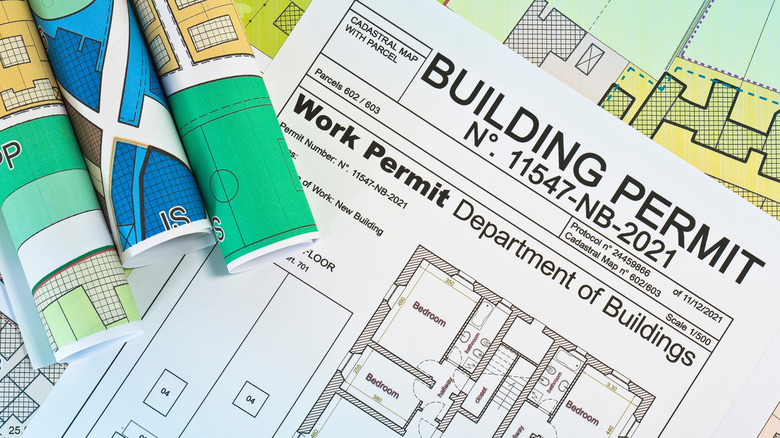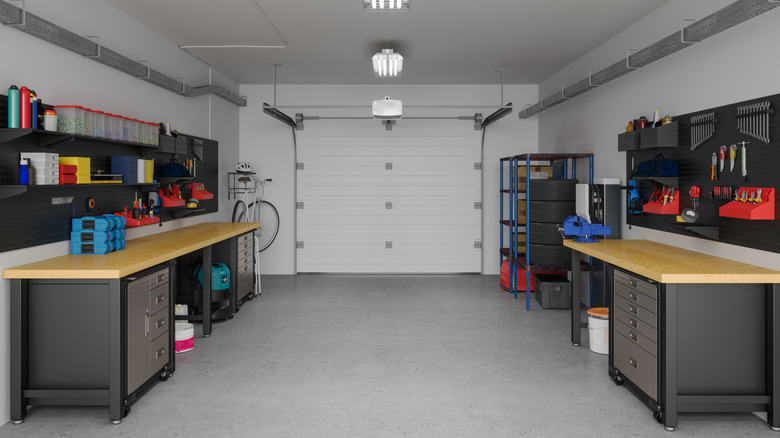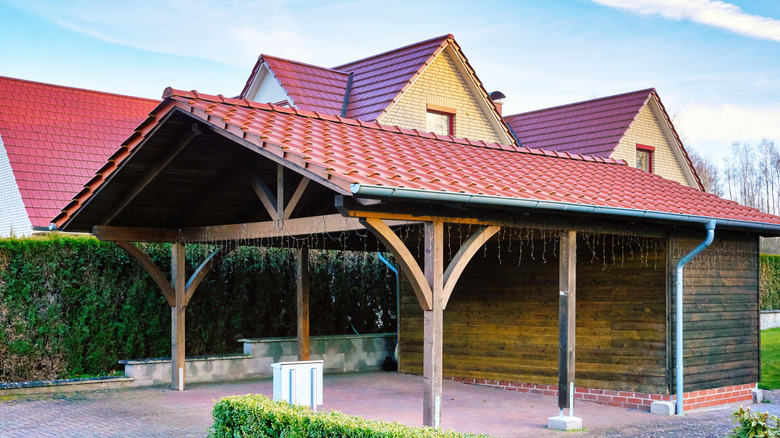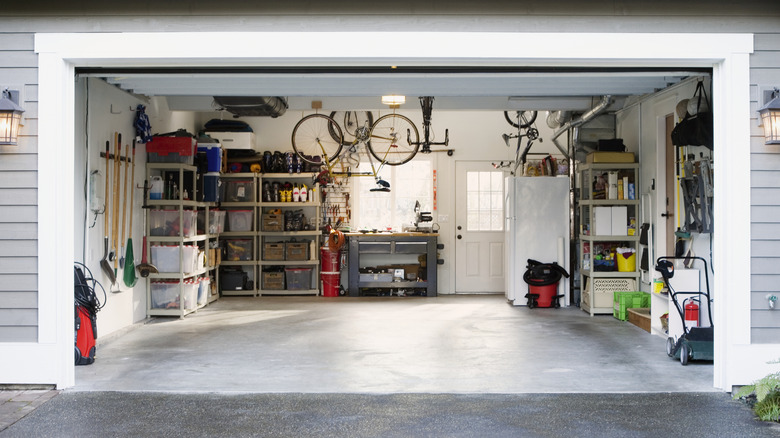Turning A Carport Into A Garage? Watch Out For Some Of These Common Issues That Can Arise
A basic, open-air carport does a fine job of protecting vehicles from sun and rain, but it can't do much against more extreme elements like strong winds, or more human threats like theft or vandalism. That's why in order to keep their property as safe as possible, many people opt to transform their carport into an enclosed garage. On top of creating extra protection for cars, lawn equipment, and other belongings, a well-made garage can also increase your home's value and appeal if you ever want to sell it. Garages also provide you with a lot more storage, especially if you organize your garage like a professional.
You can't just nail up some plywood to the carport and call it a garage, however. To do the job properly, there are a lot of steps you need to take before you ever start building. Otherwise, you might be met with issues like code violations, surprise expenses, or a too-small or shoddy final structure. Luckily, it's easy to avoid the common issues that come up when turning a carport into a garage by taking a few precautions.
Be aware of codes and regulations
The exact codes and regulations you'll need to be aware of will depend on where you live, but generally speaking, transforming a carport into an enclosed garage will require a permit from your city. Even though a carport is already something of a structure, it's vital to ensure any additions are completely safe and secure, so new elements like exterior walls, wiring, plumbing, or a garage door all need official approval. You'll also need a permit if you need to replace the carport foundation. As you research how to stick to your city's building codes, also look into zoning regulations for your area. Sometimes the zoning of your neighborhood won't allow for a new structure like a garage, especially if it pushes up against your neighbor's property.
Your new garage will also have to meet a number of fire safety regulations that are different based on whether the garage is attached or unattached to your house. Most garages need some sort of fire-rated door that can contain or prevent the spread of fire.
Along with meeting any code requirements for your city, most new structures also have to be approved by the local homeowner's association (if there is one). Before you start building, be sure to check in with your neighborhood HOA to avoid future headaches.
Make sure you have enough space
Perhaps the most important thing to figure out before turning your carport into a garage is how much room you'll have to work with. How much space you'll need will be contingent on what kind of vehicle you're storing, but as a rule of thumb, a single-car garage should be at a minimum about 10 feet long by 8 feet high, with a depth of at least 20 feet. Of course, working with a longer carport will allow you to construct a garage that has space for more than one vehicle, or for a workspace. Don't fret if you aren't able to make a very large garage — you can add space with a functional swing-out countertop build.
Remember that when you're measuring the carport, you'll need to account for future walls, so be sure to measure the length based on where the inside of the walls will be, not just the size of the concrete slab. Similarly, the height cannot just be the distance from the slab to the roof; in order to install a garage door, you'll need a strong horizontal support beam that will lower the height of the garage opening by about 2 feet. If the roof of your carport is barely 8 feet high before you start construction, you will have to plan to raise it up.
Check for faulty framing and foundation
As you measure the foundation of your carport, also keep an eye out for any damage to the slab, like large cracks. During your inspection, you should pay special attention to the outer edge of the concrete. Even if the perimeter isn't crumbling apart, it still may not be up to code if the corners have become rounded or worn down since they won't be able to support new walls.
The carport's existing posts and roof also need to be thoroughly examined to see if they can support new construction, or if they need to be replaced. This doesn't just mean making sure the posts are straight or that the roof is still in one piece. You also have to ensure that the components of the carport structure are the right size for the renovations you have planned.
Inspecting the carport is a very important step because, without it, you may be met with unexpected costs after you start building. Knowing whether you need to pour down more concrete or re-shingle the roof ahead of time will make the whole process a lot easier.
Plan thoroughly to avoid problems
The best thing you can do before turning a carport into a garage is go in with a solid plan. This way, you'll know exactly how much time, money, and energy you can expect to spend on the project. Renovating a carport into a garage is not a cheap process — it can cost upwards of $30,000 — which is why you should do everything you can to ensure construction happens as smoothly as possible. Unless you're an expert DIYer, you'll definitely want to hire a professional to help you throughout this process. A licensed contractor can advise you on how to keep your new structure up to code and help you make practical decisions like where to place doors, windows, electric circuits, and plumbing units.
With projects like this, every choice contributes towards creating a result you're happy with. This is the time to figure out small things like what materials you want to use, the interior layout, and what kind of insulation you want to add to the walls. To make one decision easier, here's how to get the look of a wooden garage door without the installation cost.




