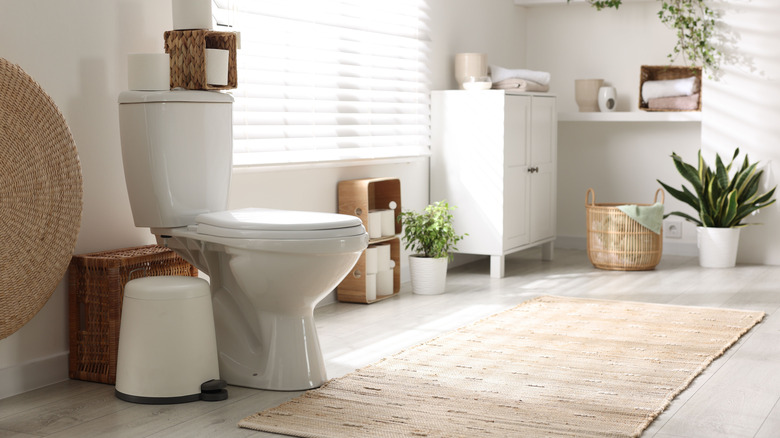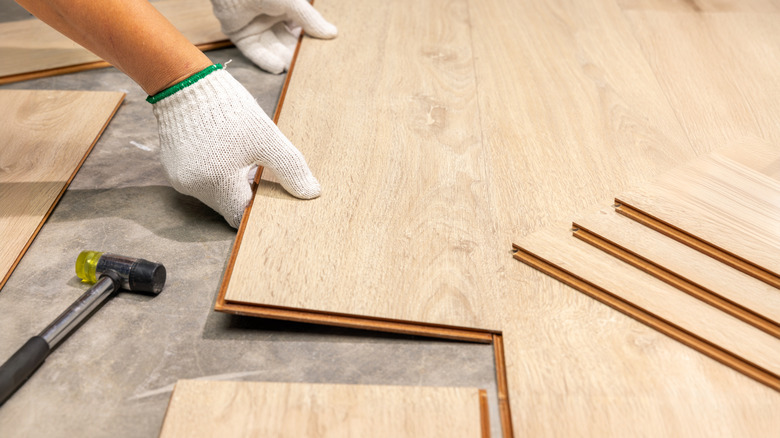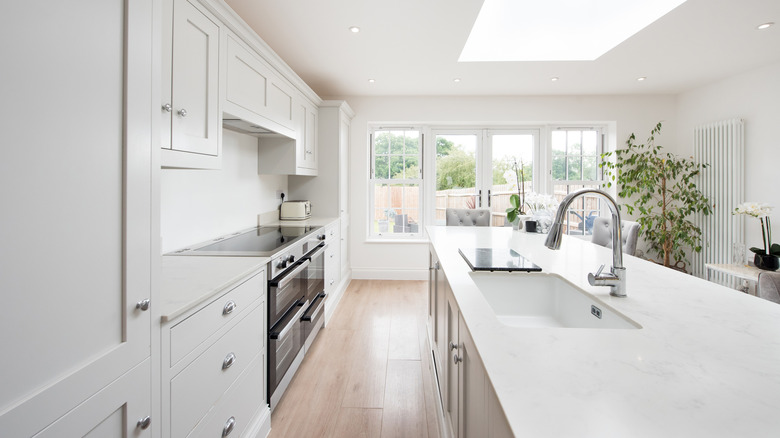How To Cover Tile Floors Without Removing Them
Are you tired of looking at the same boring tile floors? Maybe the tiling is outdated or worn out. Or perhaps you just want a change to a flooring option that's visually warmer or better suited to your style. Tearing out tile is time-consuming and physically demanding, which may convince you to look for alternative options to cover up the surface. You'll see a variety of ideas for budget-friendly ways to give your floors an upgrade, from peel-and-stick tile to painting the existing flooring. However, one relatively easy option is to install a floating floor directly over the tile without tearing any of the slates out first.
In many cases, your existing tile works as the subfloor for your new laminate floating floor. It's similar to placing the planks over a concrete slab. However, this option won't work if your tiling has structural issues. You need to correct any of those problems to ensure a flat, level surface for the floating floor. Problems with the tile often create a less-than-perfect installation, including the potential for buckling and warping or moisture-related issues.
How to install a floating floor over tile
Inspect the tile first to make sure it's in good condition with no chips, splits, loose tiles, or other blemishes. Correct any issues such as wobbly slates and cracks with resin-based filler, before installing the laminate flooring. The tiling also needs to be level, so a floating floor may not be an option on an uneven surface or on tile with lippage, where the edge of a tile is higher than the one next to it. If the surface is uneven, consider applying a leveling compound underneath the floating floor. Even if the floor is level, you may need to fill in deep grout lines to provide stability for the new flooring and prevent unevenness. Epoxy works well for filling the grout lines to provide a consistent, flat surface for the floor planks.
Once you correct any issues with the tile floor, you can install the floating floor as you would normally. Clean the surface well to remove any dirt or debris. Install a moisture barrier if you're covering tile in a bathroom, kitchen, laundry room, or area with concrete floors. Then, place the laminate floor underlayment, which is a padding layer that minimizes noise and reduces wear and tear on the flooring. From there, you can snap the planks in place, leaving a gap of 3/8 of an inch around the edges to allow for expansion.
Potential problems with a floating floor
Before you decide on a floating floor, consider the potential downsides and how much work it takes to overcome those issues. The extra height you add by installing laminate over tile can cause problems. Existing floor tile often adds 1/2 to 3/4 of an inch of height to the subfloor. Floating laminate floors are typically thinner, but they're still between 0.24 to 0.47 inches (6 to 12 millimeters) thick. Even a small increase in the floor height may affect door clearance, requiring you to remove part of the door so it will swing smoothly without rubbing on your new floor. In the bathroom, the increase may cause issues with the toilet flange, which you may need to extend to get a good seal. Added floor height might make your dishwasher and other appliances fit poorly. Plus, it could create an awkward and potentially dangerous height difference between rooms.
Moisture is also a factor. One of the biggest problems with installing laminate floors in the bathroom, kitchen, or laundry room is the potential for water damage. Regular laminate doesn't hold up to lots of water. The top may resist moisture, but it's possible for water to leak into deeper layers along the edges and seams. That's where it can destroy the floor with discoloration, delamination, buckling, warping, and mold growth. If you want to install laminate flooring over tile in a moisture-prone area, choose waterproof laminate. Keep in mind, water-resistant laminate might offer some defense, but it can't protect from all water damage.


