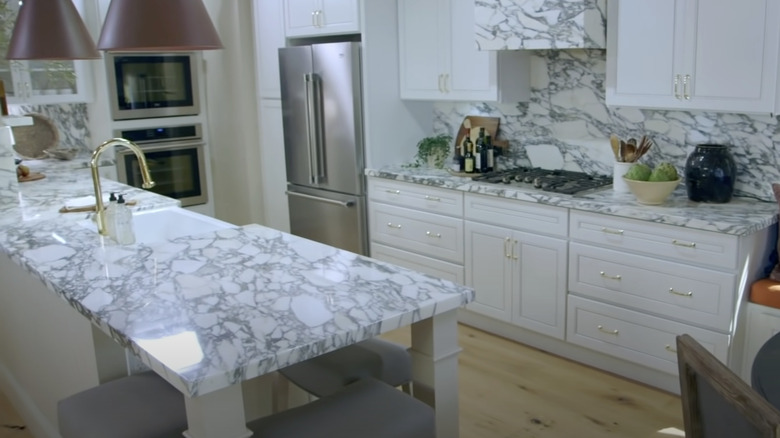Nate Berkus Shares A Sleek Solution To Maximize Kitchen Counter And Seating Space
As homeowners warm up to the charm of small kitchens, they're finding that clever layouts and smart solutions really make these spaces work. From hacks that secretly add more kitchen storage to crafty countertop designs, one thing is clear — there's always a way to make the most of your kitchen space. HGTV's Nate Berkus has years of experience wowing homeowners with his timeless interior design upgrades, establishing himself as an expert in maximizing both style and space in any home. In Season 3, Episode 7 of "Nate & Jeremiah by Design," Nate and his partner presented the perfect solution for a couple struggling with their kitchen layout — incorporating a kitchen peninsula that maximized counter and seating space.
A kitchen peninsula is an extension of existing counters and cabinets, without the need for a freestanding unit. It's a smart approach for smaller kitchens and open-concept homes to make your space feel more practical and welcoming. Berkus' kitchen peninsula design was able to open up a crowded area to create added seating and counter space without sacrificing any precious square footage. Nate Berkus isn't the only HGTV star who uses this approach to maximize room — peninsulas are also the kitchen island alternative Christina Hall chooses to use in small spaces. It's no shock that expert designers love this solution, as it offers a multifunctional setup that can make your kitchen feel more spacious and stylish, even in tight spaces.
Incorporating kitchen peninsulas for a functional, open layout
In Season 3, Episode 7 of "Nate & Jeremiah By Design," Berkus transformed a couples cramped, closed-off kitchen by replacing a wall with a peninsula. This expanded the countertops, incorporated a double sink, and added stools that could tuck in and out for functional seating. However, it isn't the only way to customize a kitchen peninsula for practical purposes. Some peninsula designs incorporate a sleek wine fridge, add storage shelves to display cookbooks and glassware, or add a bar at the end to hang pots and pans or dish towels. These clever additions make the peninsula multifunctional and still allow it to serve as a bar table setup to accommodate seating.
Peninsula kitchens also act as a semi-open divider that create an open flow between rooms while still defining the kitchen zone. As kitchen islands are becoming a thing of the past, you might consider converting your island into a peninsula to open the space — which is an especially simple task if you have a portable island. If you need to knock down a wall to create a peninsula, it's an easier job if the wall isn't load-bearing. For a load-bearing wall, removal could require extra costs and help from a structural engineer, but the open layout and custom design might justify the investment. If you're looking to upgrade your kitchen area, peninsulas are worth considering — they make your space multifunctional, and offer plenty of flexibility to customize according to your needs.

